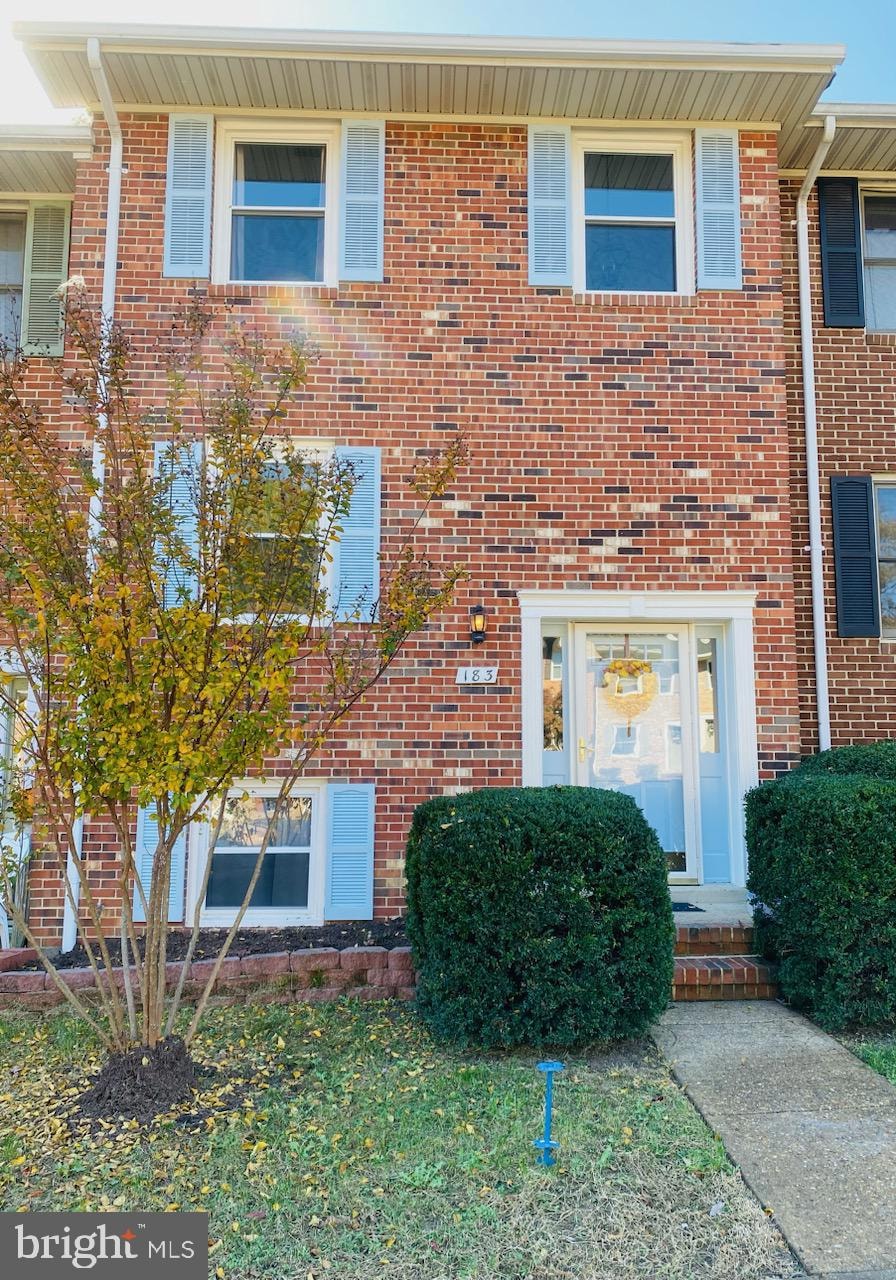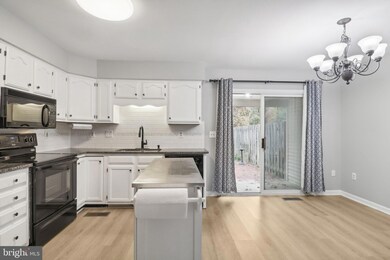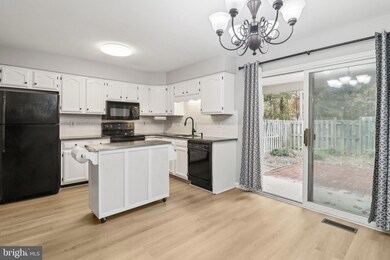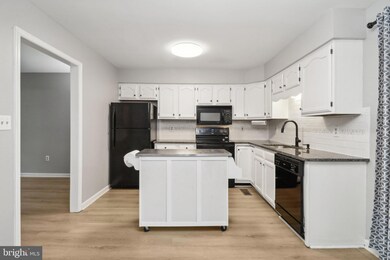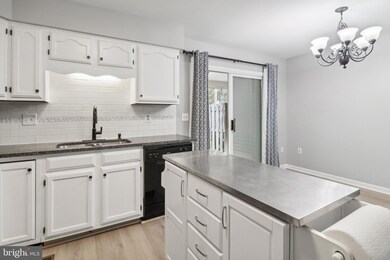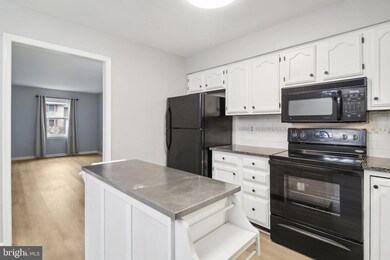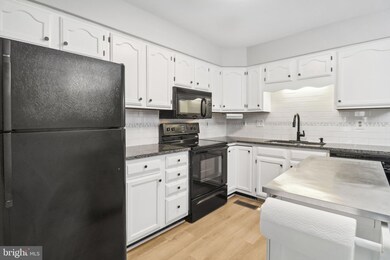
183 Farrell Ln Fredericksburg, VA 22401
Bellvue NeighborhoodHighlights
- Recreation Room
- Community Pool
- Sliding Doors
- Traditional Architecture
- Patio
- Outdoor Storage
About This Home
As of December 2024Welcome to your dream townhome! This beautifully updated three-story residence features 3 spacious bedrooms and 2 full bathrooms, along with 2 convenient half bathrooms, that is move in ready!
As you step inside, you'll be greeted by fresh paint and luxurious vinyl flooring that flows seamlessly throughout the main living areas. The open layout invites natural light, creating a warm and inviting atmosphere. Each bathroom has been thoughtfully upgraded, adding a touch of elegance and comfort.
The fully finished basement offers additional living space, ideal for a home office, recreation room, or guest suite. With three floors of living space, you'll have plenty of room to relax and unwind.
Don’t miss your chance to make this stunning property your new home! Pictures Coming Soon!
Last Agent to Sell the Property
Samson Properties License #0225233461 Listed on: 11/02/2024

Townhouse Details
Home Type
- Townhome
Est. Annual Taxes
- $1,291
Year Built
- Built in 1991
Lot Details
- Board Fence
HOA Fees
- $39 Monthly HOA Fees
Home Design
- Traditional Architecture
- Brick Exterior Construction
- Shingle Roof
Interior Spaces
- Property has 3 Levels
- Ceiling Fan
- Sliding Doors
- Recreation Room
Kitchen
- Stove
- Built-In Microwave
- Dishwasher
- Disposal
Flooring
- Carpet
- Luxury Vinyl Plank Tile
Bedrooms and Bathrooms
Laundry
- Dryer
- Washer
Basement
- Basement Fills Entire Space Under The House
- Laundry in Basement
Parking
- Parking Lot
- 2 Assigned Parking Spaces
Outdoor Features
- Patio
- Outdoor Storage
Schools
- Massaponax High School
Utilities
- Forced Air Heating System
- Heat Pump System
- Natural Gas Water Heater
Listing and Financial Details
- Tax Lot 103
- Assessor Parcel Number 7778-63-5493
Community Details
Overview
- Olde Greenwich Community HOA
- Old Greenwich Subdivision
Recreation
- Community Pool
Pet Policy
- Pets Allowed
Ownership History
Purchase Details
Home Financials for this Owner
Home Financials are based on the most recent Mortgage that was taken out on this home.Purchase Details
Home Financials for this Owner
Home Financials are based on the most recent Mortgage that was taken out on this home.Purchase Details
Home Financials for this Owner
Home Financials are based on the most recent Mortgage that was taken out on this home.Purchase Details
Similar Homes in Fredericksburg, VA
Home Values in the Area
Average Home Value in this Area
Purchase History
| Date | Type | Sale Price | Title Company |
|---|---|---|---|
| Warranty Deed | $290,000 | Universal Title | |
| Warranty Deed | $200,000 | Cardinal Title Group Llc | |
| Deed | $82,000 | -- | |
| Deed | $84,190 | -- |
Mortgage History
| Date | Status | Loan Amount | Loan Type |
|---|---|---|---|
| Open | $296,235 | VA | |
| Previous Owner | $191,000 | New Conventional | |
| Previous Owner | $75,418 | New Conventional | |
| Previous Owner | $79,540 | Purchase Money Mortgage | |
| Closed | $0 | FHA |
Property History
| Date | Event | Price | Change | Sq Ft Price |
|---|---|---|---|---|
| 12/05/2024 12/05/24 | Sold | $290,000 | 0.0% | $225 / Sq Ft |
| 11/06/2024 11/06/24 | Pending | -- | -- | -- |
| 11/02/2024 11/02/24 | For Sale | $290,000 | +45.0% | $225 / Sq Ft |
| 01/20/2021 01/20/21 | Sold | $200,000 | -6.1% | $174 / Sq Ft |
| 12/20/2020 12/20/20 | Pending | -- | -- | -- |
| 12/17/2020 12/17/20 | For Sale | $212,900 | -- | $185 / Sq Ft |
Tax History Compared to Growth
Tax History
| Year | Tax Paid | Tax Assessment Tax Assessment Total Assessment is a certain percentage of the fair market value that is determined by local assessors to be the total taxable value of land and additions on the property. | Land | Improvement |
|---|---|---|---|---|
| 2025 | $1,828 | $237,400 | $50,000 | $187,400 |
| 2024 | $1,384 | $155,500 | $33,000 | $122,500 |
| 2023 | $1,337 | $155,500 | $33,000 | $122,500 |
| 2022 | $1,291 | $155,500 | $33,000 | $122,500 |
| 2021 | $1,291 | $155,500 | $33,000 | $122,500 |
| 2020 | $955 | $112,300 | $25,000 | $87,300 |
| 2019 | $898 | $112,300 | $25,000 | $87,300 |
| 2018 | $898 | $112,300 | $25,000 | $87,300 |
| 2017 | $898 | $112,300 | $25,000 | $87,300 |
| 2012 | -- | $87,400 | $28,000 | $59,400 |
Agents Affiliated with this Home
-
Mendy Stimmell

Seller's Agent in 2024
Mendy Stimmell
Samson Properties
(540) 907-2459
2 in this area
26 Total Sales
-
Brittany Sims

Buyer's Agent in 2024
Brittany Sims
Keller Williams Capital Properties
(910) 691-8505
3 in this area
212 Total Sales
-
Janice Pearson

Seller's Agent in 2021
Janice Pearson
Samson Properties
(540) 295-0952
2 in this area
40 Total Sales
Map
Source: Bright MLS
MLS Number: VAFB2006874
APN: 7778-63-5493
- 712 Olde Greenwich Cir
- 171 Longstreet Ave
- 3107 Alliance Ct
- 4213 Normandy Ct
- 115 Longstreet Ave
- 443 Deerwood Dr
- 2712 Lafayette Blvd
- 105 Gibson St
- 310 Lee Dr
- 11110 Park Ridge Rd
- 199 Stonewall Dr
- 4434 Hotchkiss St
- 315 Laurel Ave
- 411 Laurel Ave
- 110 Braehead Dr
- 207 Wilderness Ln
- 211 Wilderness Ln
- 116 Anderson St
- 2 Juniper Ct
- 4005 Rosemont Ln
