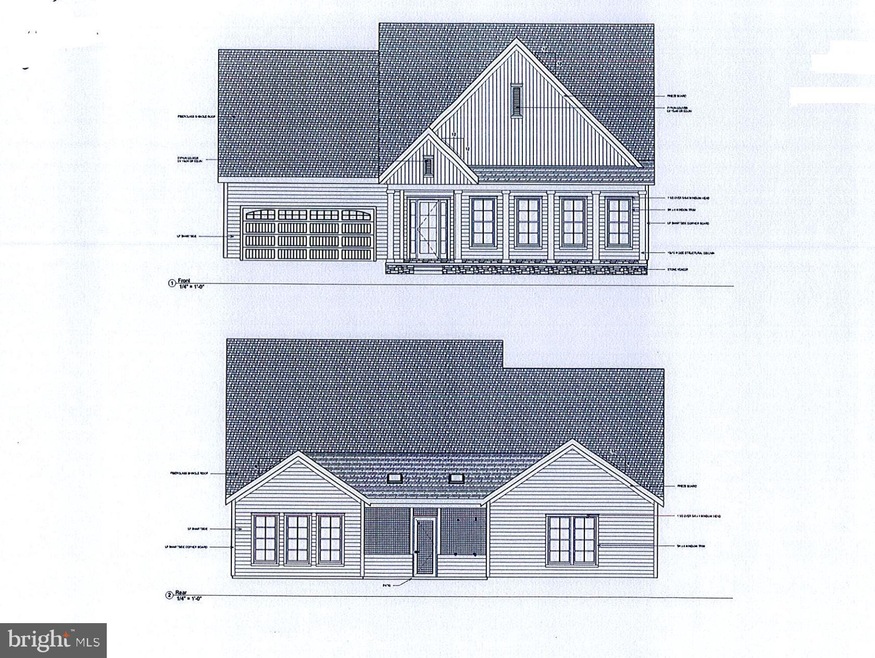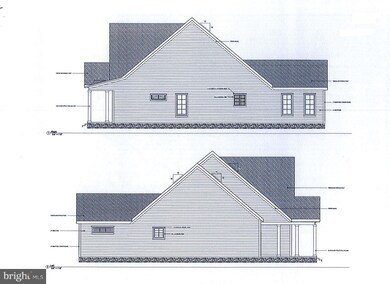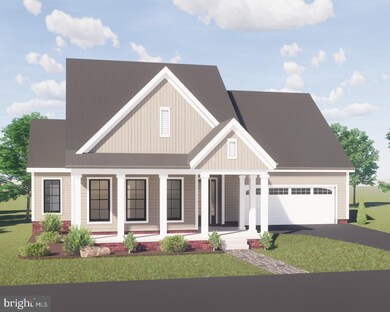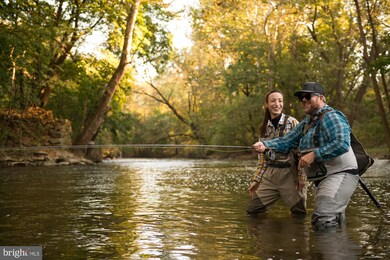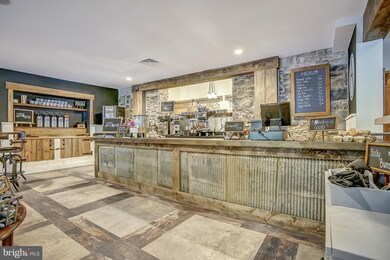
183 Highlander Way Boiling Springs, PA 17007
Estimated Value: $661,364 - $710,000
Highlights
- Water Access
- Bar or Lounge
- New Construction
- Monroe Elementary School Rated A-
- Fitness Center
- Scenic Views
About This Home
As of January 2020The Crockett floor plan with a custom twist. Every Bedroom features additional square footage from the base plan. Full basement option with Superior Walls. Owners suite situated in rear of home with vaulted ceiling. Enjoy the screened in porch with sky lights and formal Dinning room. Open archway leads to gourmet Kitchen and spacious Great Room with vaulted ceiling and gas fireplace. The Porches of Allenberry offers carefree living along the banks of the Yellow Breeches. Residents will be able to access this world-class fly-fishing stream from the Yellow Breeches preservation area. Architecturally curated with privacy & versatility in mind. Golf cart community with a lit, paved pathway to Allenberry Resort and neighboring hobby farm. Park-like neighborhood lawns and extensive landscaping. Outstanding quality construction features natural stone, LP Smart Side exterior, Anderson 400 series windows and lifetime architectural shingles. Resident exclusive Kipling Meeting House - Community center with rustic fireplace, lounge, bar, kitchen and fitness area. The community provides easy access to outdoor activities, resort amenities and area highlights. Centrally located to Philadelphia, Pittsburgh, New York & D.C. The Porches of Allenberry offers carefree living, lock and leave services combined with exceptional amenities. The Porches is the fastest growing new home community in Central PA. The Porches bring people & nature together.
Last Agent to Sell the Property
Joy Daniels Real Estate Group, Ltd License #RS206824L Listed on: 02/03/2020

Home Details
Home Type
- Single Family
Est. Annual Taxes
- $8,284
Year Built
- Built in 2020 | New Construction
Lot Details
- 7,286 Sq Ft Lot
- Creek or Stream
HOA Fees
- $200 Monthly HOA Fees
Parking
- 2 Car Attached Garage
- Front Facing Garage
Property Views
- Scenic Vista
- Woods
- Mountain
Home Design
- Rambler Architecture
- Farmhouse Style Home
- Frame Construction
- Architectural Shingle Roof
Interior Spaces
- 2,741 Sq Ft Home
- Property has 1 Level
- Open Floorplan
- Recessed Lighting
- 1 Fireplace
- ENERGY STAR Qualified Windows
- Great Room
- Dining Room
- Unfinished Basement
- Basement Fills Entire Space Under The House
- Laundry on main level
Kitchen
- Eat-In Kitchen
- Gas Oven or Range
- Built-In Microwave
- Dishwasher
- Kitchen Island
- Upgraded Countertops
Bedrooms and Bathrooms
- 3 Main Level Bedrooms
- En-Suite Primary Bedroom
- En-Suite Bathroom
- Walk-In Closet
Outdoor Features
- Water Access
- Lake Privileges
- Patio
- Exterior Lighting
- Porch
Location
- Property is near a creek
Schools
- Monroe Elementary School
- Eagle View Middle School
- Cumberland Valley High School
Utilities
- Forced Air Heating and Cooling System
- Heating System Powered By Leased Propane
- 200+ Amp Service
- Electric Water Heater
Listing and Financial Details
- Home warranty included in the sale of the property
Community Details
Overview
- $725 Capital Contribution Fee
- Association fees include common area maintenance, lawn maintenance, management, road maintenance, snow removal
- Built by Front Porch Builders Corp
- The Porches Of Allenberry Subdivision, Crockett Floorplan
Amenities
- Common Area
- Clubhouse
- Community Center
- Meeting Room
- Bar or Lounge
Recreation
- Fitness Center
- Jogging Path
Ownership History
Purchase Details
Home Financials for this Owner
Home Financials are based on the most recent Mortgage that was taken out on this home.Similar Homes in the area
Home Values in the Area
Average Home Value in this Area
Purchase History
| Date | Buyer | Sale Price | Title Company |
|---|---|---|---|
| Mumma Janice M | $668,191 | None Available |
Mortgage History
| Date | Status | Borrower | Loan Amount |
|---|---|---|---|
| Open | Mumma Janice M | $534,500 |
Property History
| Date | Event | Price | Change | Sq Ft Price |
|---|---|---|---|---|
| 02/03/2020 02/03/20 | For Sale | $668,191 | 0.0% | $244 / Sq Ft |
| 01/31/2020 01/31/20 | Sold | $668,191 | -- | $244 / Sq Ft |
| 01/31/2020 01/31/20 | Pending | -- | -- | -- |
Tax History Compared to Growth
Tax History
| Year | Tax Paid | Tax Assessment Tax Assessment Total Assessment is a certain percentage of the fair market value that is determined by local assessors to be the total taxable value of land and additions on the property. | Land | Improvement |
|---|---|---|---|---|
| 2025 | $8,284 | $535,500 | $56,100 | $479,400 |
| 2024 | $7,864 | $535,500 | $56,100 | $479,400 |
| 2023 | $7,449 | $535,500 | $56,100 | $479,400 |
| 2022 | $7,257 | $535,500 | $56,100 | $479,400 |
| 2021 | $7,093 | $535,500 | $56,100 | $479,400 |
| 2020 | $635 | $48,900 | $48,900 | $0 |
Agents Affiliated with this Home
-
Jennifer Hollister

Seller's Agent in 2020
Jennifer Hollister
Joy Daniels Real Estate Group, Ltd
(717) 604-2236
637 Total Sales
-
Patrick Smith

Buyer's Agent in 2020
Patrick Smith
Keller Williams Realty
(717) 439-4300
110 Total Sales
Map
Source: Bright MLS
MLS Number: PACB120640
APN: 22-11-0282-109
- 130 Caddis Crossing
- 263 Breeches Run Unit 76 SALES CENTER
- 236 Breeches Run Unit 103
- 219 Front St
- 105 2nd St
- 116 3rd St
- 104 Rr Walnut St
- 1387 Leidigh Dr
- 3 Dandelion Dr
- 19 Old Stonehouse Rd S
- 872 Ridge Rd
- 10 Silver Maple Dr
- 119 Hope Dr
- 118 Shirley Ln
- 31 Silver Maple Dr
- 306 Marie Dr
- 260 Old Stonehouse Rd S
- 102 Berkshire Dr
- Lot 141 Kuhn Rd
- 193 Simmons Rd
- 183 Highlander Way
- 195 Highlander Way
- 185 Highlander Way
- 181 Highlander Way
- 187 Highlander Way
- 0 the Porches of Allenberry-Crockett Unit PACB116898
- 290 Breeches Run
- 292 Breeches Run
- 189 Highlander Way
- 294 Breeches Run
- 296 Breeches Run
- 0 the Porches of Allenberry-Harvey Unit PACB116840
- 286 Breeches Run
- 298 Breeches Run
- 284 Breeches Run
- 285 Breeches Run
- 0 the Porches of Allenberry-Heather Unit PACB116868
- 0 the Porches of Allenberry - Lea Unit PACB120376
- 283 Breeches Run
- 1513 Boiling Springs Rd
