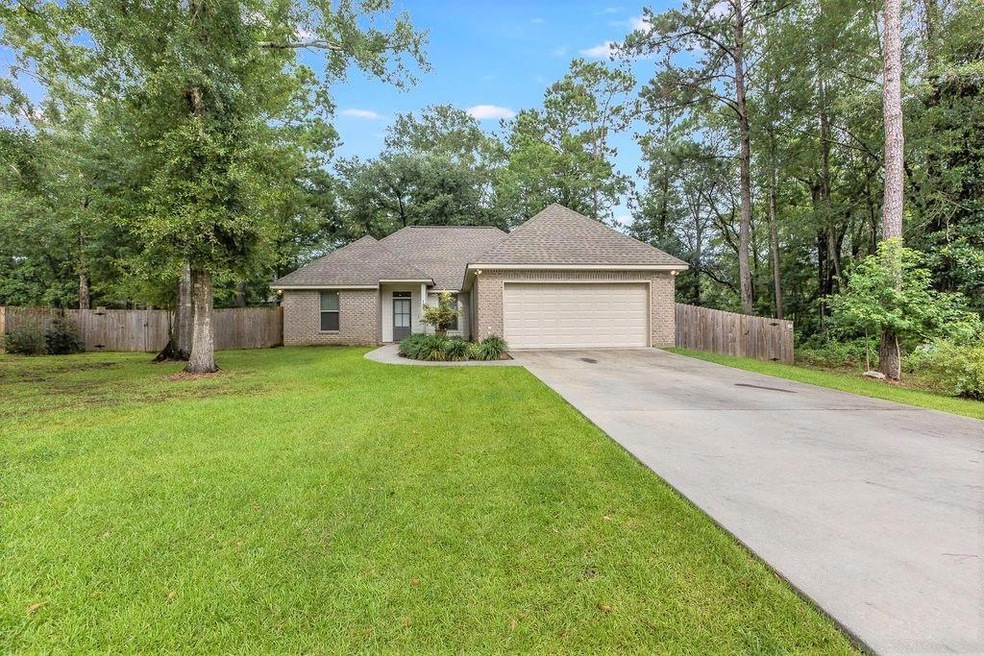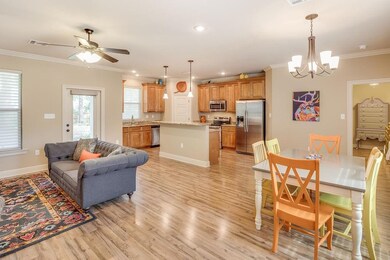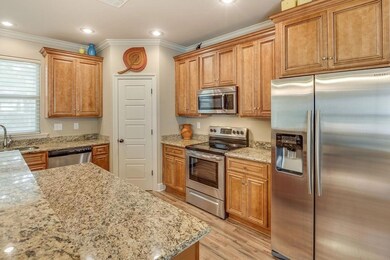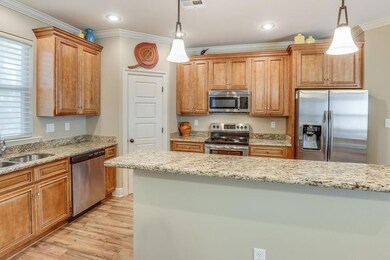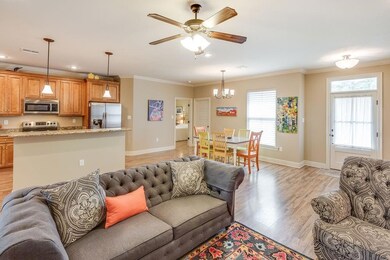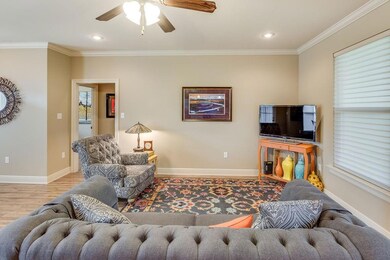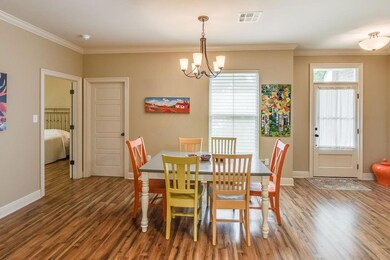
183 Keeneland Place Loop Folsom, LA 70437
Highlights
- Traditional Architecture
- Attic
- Covered patio or porch
- Folsom Junior High School Rated A
- Granite Countertops
- Stainless Steel Appliances
About This Home
As of June 2024Better than New & Move-In Ready! Beautiful home built by F & M Badon. On quiet street in Folsom town limits. Well-flowing open floor plan. Pleasant natural light. Kitchen: granite, island, nice cabinetry, granite, stainless appliances. Primary bedroom suite: walk-in shower, garden tub, 2 sinks, spacious closet. No carpet! Custom blinds. Washer/Dryer & Refrigerator. Large, private fenced yard. Covered patio. Lovely Oak & native plantings. High speed internet available. Underground utilities. Two-car garage.
Home Details
Home Type
- Single Family
Est. Annual Taxes
- $2,167
Year Built
- Built in 2017
Lot Details
- 0.41 Acre Lot
- Lot Dimensions are 100 x 179.99
- Fenced
- Rectangular Lot
- Property is in excellent condition
Home Design
- Traditional Architecture
- Brick Exterior Construction
- Slab Foundation
- Shingle Roof
- Vinyl Siding
- HardiePlank Type
Interior Spaces
- 1,488 Sq Ft Home
- Property has 1 Level
- Ceiling Fan
- Window Screens
- Pull Down Stairs to Attic
Kitchen
- Oven
- Range
- Microwave
- Dishwasher
- Stainless Steel Appliances
- Granite Countertops
- Disposal
Bedrooms and Bathrooms
- 3 Bedrooms
- 2 Full Bathrooms
Laundry
- Dryer
- Washer
Parking
- 2 Car Attached Garage
- Garage Door Opener
Eco-Friendly Details
- Energy-Efficient Windows
- Water-Smart Landscaping
Schools
- Www.Stpsb.Org Elementary School
Utilities
- One Cooling System Mounted To A Wall/Window
- Central Heating and Cooling System
Additional Features
- Covered patio or porch
- City Lot
Community Details
- Built by F & M Badon
- Keeneland Place Subdivision
Listing and Financial Details
- Tax Lot 37
- Assessor Parcel Number 70437183KeenelandPlaceLP37
Ownership History
Purchase Details
Home Financials for this Owner
Home Financials are based on the most recent Mortgage that was taken out on this home.Purchase Details
Home Financials for this Owner
Home Financials are based on the most recent Mortgage that was taken out on this home.Purchase Details
Home Financials for this Owner
Home Financials are based on the most recent Mortgage that was taken out on this home.Purchase Details
Home Financials for this Owner
Home Financials are based on the most recent Mortgage that was taken out on this home.Map
Similar Homes in Folsom, LA
Home Values in the Area
Average Home Value in this Area
Purchase History
| Date | Type | Sale Price | Title Company |
|---|---|---|---|
| Deed | $262,000 | Bayou Title | |
| Cash Sale Deed | $228,500 | Bayou Title Inc | |
| Deed | $185,000 | First American Title | |
| Deed | $21,000 | First American Title |
Mortgage History
| Date | Status | Loan Amount | Loan Type |
|---|---|---|---|
| Open | $209,600 | New Conventional | |
| Previous Owner | $182,200 | New Conventional | |
| Previous Owner | $400,000 | New Conventional | |
| Previous Owner | $144,000 | Commercial |
Property History
| Date | Event | Price | Change | Sq Ft Price |
|---|---|---|---|---|
| 06/10/2024 06/10/24 | Sold | -- | -- | -- |
| 05/14/2024 05/14/24 | Pending | -- | -- | -- |
| 05/09/2024 05/09/24 | For Sale | $262,000 | +14.7% | $176 / Sq Ft |
| 08/20/2021 08/20/21 | Sold | -- | -- | -- |
| 07/21/2021 07/21/21 | Pending | -- | -- | -- |
| 07/18/2021 07/18/21 | For Sale | $228,500 | +19.0% | $154 / Sq Ft |
| 01/12/2018 01/12/18 | Sold | -- | -- | -- |
| 12/13/2017 12/13/17 | Pending | -- | -- | -- |
| 11/16/2017 11/16/17 | For Sale | $192,000 | -- | $132 / Sq Ft |
Tax History
| Year | Tax Paid | Tax Assessment Tax Assessment Total Assessment is a certain percentage of the fair market value that is determined by local assessors to be the total taxable value of land and additions on the property. | Land | Improvement |
|---|---|---|---|---|
| 2024 | $2,167 | $16,877 | $2,500 | $14,377 |
| 2023 | $2,167 | $16,877 | $2,500 | $14,377 |
| 2022 | $130,792 | $16,877 | $2,500 | $14,377 |
| 2021 | $1,306 | $16,877 | $2,500 | $14,377 |
| 2020 | $1,309 | $16,877 | $2,500 | $14,377 |
| 2019 | $2,250 | $15,685 | $2,588 | $13,097 |
| 2018 | $2,252 | $15,685 | $2,588 | $13,097 |
| 2017 | $227 | $1,552 | $1,552 | $0 |
| 2016 | $228 | $1,553 | $1,553 | $0 |
| 2015 | $224 | $1,500 | $1,500 | $0 |
| 2014 | $370 | $2,500 | $2,500 | $0 |
Source: ROAM MLS
MLS Number: 2308573
APN: 17601
- 167 Keeneland Place Loop
- 0 Browns Rd
- 82333 Training Center Rd Unit 10
- 82260 Training Center Rd
- 82395 Training Center Rd
- 82405 Training Center Rd
- 10480 Lee Settlement Rd
- 82351 Lee Settlement Rd
- 10.6 Acres Barney Core Rd
- 12100 Hay Hollow Rd
- 12034 Naylor Rd
- 11679 Highway 40
- 11679 Highway 40 None
- 12348 Quaglino Rd
- 83581 Highway 25 None
- 83581 Louisiana 25
- 13012 Village Trace Dr
- 0 Magnolia St
