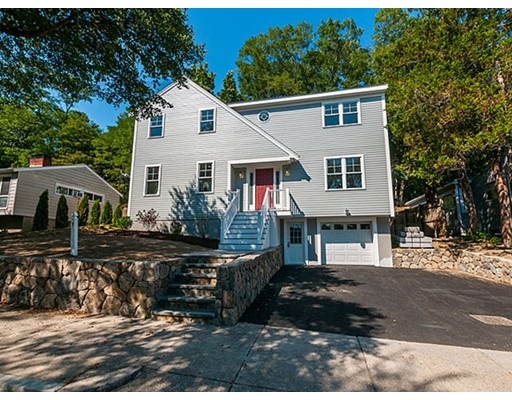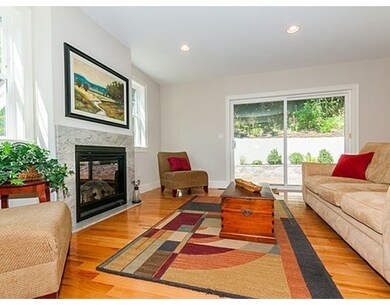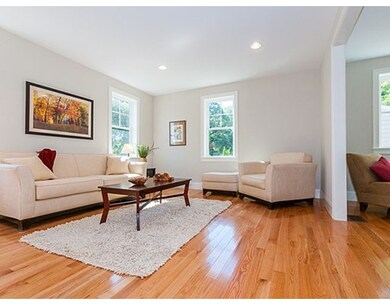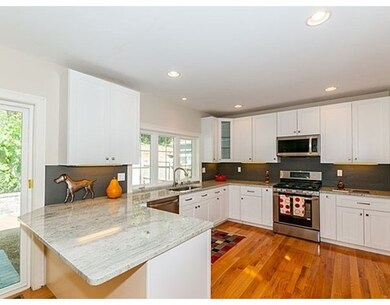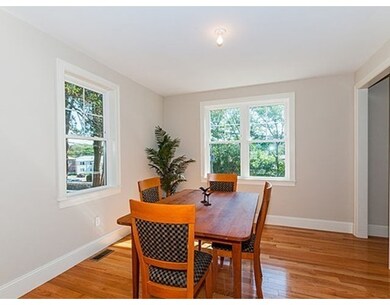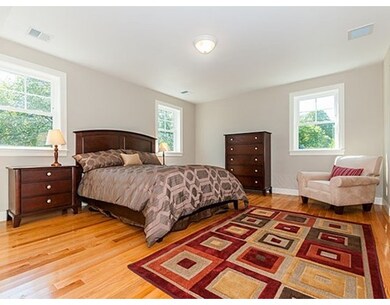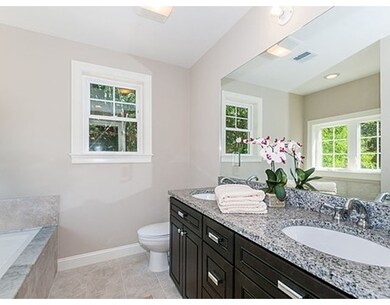
183 Kenrick St Brighton, MA 02135
Brighton NeighborhoodEstimated Value: $1,277,000 - $1,666,000
About This Home
As of March 2016Fabulous, newly constructed, 8 rm, 4 bd, 3 ba, single fam home.Why buy a condo when you can have a new house, w/yard, direct entry garage, additional driveway pkg, all within minutes of downtown Boston, the Pike & Harvard.Open/circular flr plan, flooded with light & spacious rms.Family rm & kitchen open out to lrg patio & back yard via two sliders.Family rm has gas fireplace & extends to the enormous white shaker cabinet kitch,w/granite countertops & SS apps.There is also a formal din & liv rm.Upstairs you'll find 4 good sized bdrms, inc. a mstr w/4 piece ba & walk in closet & full size laundry hook-ups on this level.Two system Cent A/C & heat.High quality workmanship thru out.Great closet space helps you stay organized & the direct entry gar. into bsmt provides a place for boots, umbrellas, & bookbags.You can even bring your mother in law...the bsmt is framed, wired & plumbed for a bdrm & ba! Located on the newton line, across from Newton CW golf course.Express bus to downtown nearby.
Home Details
Home Type
Single Family
Est. Annual Taxes
$13,458
Year Built
2015
Lot Details
0
Listing Details
- Lot Description: Paved Drive, Sloping
- Commission: 2.50
- Other Agent: 2.50
- Seller Agency: 2.50
- Special Features: NewHome
- Property Sub Type: Detached
- Year Built: 2015
Interior Features
- Appliances: Range, Dishwasher, Disposal, Microwave, Refrigerator
- Fireplaces: 1
- Has Basement: Yes
- Fireplaces: 1
- Primary Bathroom: Yes
- Number of Rooms: 8
- Amenities: Public Transportation, Park, Golf Course, Medical Facility, Highway Access
- Electric: 200 Amps
- Energy: Insulated Windows, Prog. Thermostat
- Flooring: Wood
- Insulation: Full, Fiberglass, Blown In, Spray Foam
- Interior Amenities: Cable Available
- Basement: Full, Partially Finished, Walk Out, Interior Access, Garage Access, Concrete Floor
- Bedroom 2: Second Floor
- Bedroom 3: Second Floor
- Bedroom 4: Second Floor
- Bathroom #1: First Floor
- Bathroom #2: Second Floor
- Bathroom #3: Second Floor
- Kitchen: First Floor
- Laundry Room: Second Floor
- Living Room: First Floor
- Master Bedroom: Second Floor
- Master Bedroom Description: Bathroom - Full, Bathroom - Double Vanity/Sink, Closet - Walk-in, Closet, Flooring - Wood, Recessed Lighting
- Dining Room: First Floor
- Family Room: First Floor
Exterior Features
- Roof: Asphalt/Fiberglass Shingles
- Construction: Frame
- Exterior: Fiber Cement Siding
- Exterior Features: Porch, Patio
- Foundation: Poured Concrete
Garage/Parking
- Garage Parking: Attached, Under, Garage Door Opener
- Garage Spaces: 1
- Parking: Off-Street, Paved Driveway
- Parking Spaces: 2
Utilities
- Cooling: Central Air, 2 Units
- Heating: Forced Air, Gas
- Cooling Zones: 2
- Heat Zones: 2
- Hot Water: Natural Gas
Condo/Co-op/Association
- HOA: No
Ownership History
Purchase Details
Home Financials for this Owner
Home Financials are based on the most recent Mortgage that was taken out on this home.Purchase Details
Home Financials for this Owner
Home Financials are based on the most recent Mortgage that was taken out on this home.Purchase Details
Similar Home in Brighton, MA
Home Values in the Area
Average Home Value in this Area
Purchase History
| Date | Buyer | Sale Price | Title Company |
|---|---|---|---|
| Wong Tom | $910,000 | -- | |
| Eyes Of World Llc | $260,000 | -- | |
| Boston City Of | $644 | -- |
Mortgage History
| Date | Status | Borrower | Loan Amount |
|---|---|---|---|
| Previous Owner | Eyes Of World Llc | $586,000 |
Property History
| Date | Event | Price | Change | Sq Ft Price |
|---|---|---|---|---|
| 03/04/2016 03/04/16 | Sold | $910,000 | +2.4% | $322 / Sq Ft |
| 10/28/2015 10/28/15 | Pending | -- | -- | -- |
| 09/23/2015 09/23/15 | For Sale | $889,000 | +241.9% | $315 / Sq Ft |
| 12/11/2013 12/11/13 | Sold | $260,000 | 0.0% | $262 / Sq Ft |
| 12/02/2013 12/02/13 | Pending | -- | -- | -- |
| 11/11/2013 11/11/13 | Off Market | $260,000 | -- | -- |
| 11/10/2013 11/10/13 | For Sale | $199,000 | -- | $200 / Sq Ft |
Tax History Compared to Growth
Tax History
| Year | Tax Paid | Tax Assessment Tax Assessment Total Assessment is a certain percentage of the fair market value that is determined by local assessors to be the total taxable value of land and additions on the property. | Land | Improvement |
|---|---|---|---|---|
| 2025 | $13,458 | $1,162,200 | $288,000 | $874,200 |
| 2024 | $13,077 | $1,199,700 | $291,300 | $908,400 |
| 2023 | $13,551 | $1,261,700 | $291,300 | $970,400 |
| 2022 | $12,479 | $1,147,000 | $264,800 | $882,200 |
| 2021 | $12,064 | $1,130,600 | $264,800 | $865,800 |
| 2020 | $9,733 | $921,700 | $232,700 | $689,000 |
| 2019 | $9,337 | $885,900 | $191,800 | $694,100 |
| 2018 | $8,759 | $835,800 | $191,800 | $644,000 |
| 2017 | $8,851 | $835,800 | $191,800 | $644,000 |
| 2016 | $2,400 | $218,200 | $191,800 | $26,400 |
| 2015 | $3,149 | $260,000 | $196,000 | $64,000 |
| 2014 | $3,519 | $279,700 | $196,000 | $83,700 |
Agents Affiliated with this Home
-
Lisa Johnson

Seller's Agent in 2016
Lisa Johnson
(617) 905-4576
44 Total Sales
-
Chen Zheng
C
Buyer's Agent in 2016
Chen Zheng
Regatta Realty
(617) 407-0363
5 Total Sales
-
Joshua Smith

Seller's Agent in 2013
Joshua Smith
NorthLight Homes
(781) 922-2871
31 Total Sales
-
J
Buyer's Agent in 2013
Jeffrey Cohen
Core4 Development
(617) 407-3800
Map
Source: MLS Property Information Network (MLS PIN)
MLS Number: 71909317
APN: BRIG-000000-000022-004565-000027
- 47 Lake Shore Ct Unit 2
- 48 Nonantum St
- 130-132 Nonantum St
- 9 Lake Shore Terrace Unit 9-4
- 121 Lake Shore Rd Unit 2
- 12 Valley Spring Rd
- 4 Tremont Place Unit 4
- 136 Lake Shore Rd Unit 4
- 99 Tremont St Unit 302
- 99 Tremont St Unit 413
- 99 Tremont St Unit 213
- 99 Tremont St Unit 303
- 99 Tremont St Unit 415
- 99 Tremont St Unit 310
- 99 Tremont St Unit 105
- 121 Tremont St Unit B1
- 121 Tremont St Unit 1
- 121 Tremont St Unit A2
- 121 Tremont St Unit B4
- 29 Undine Rd
- 183 Kenrick St
- 183 Kenrick St Unit 183
- 187 Kenrick St
- 179 Kenrick St
- 179 Kenrick St Unit 1
- 26 Margo Rd
- 30 Margo Rd Unit 30
- 30 Margo Rd Unit SF
- 175 Kenrick St
- 191 Kenrick St
- 191 Kenrick St Unit 4
- 191 Kenrick St
- 191 Kenrick St Unit 1
- 191 Kenrick St
- 191 Kenrick St Unit SF
- 191 Kenrick St Unit 191
- 22 Margo Rd
- 34 Margo Rd
- 43 Lake Shore Ct Unit 4
- 43 Lake Shore Ct Unit 3
