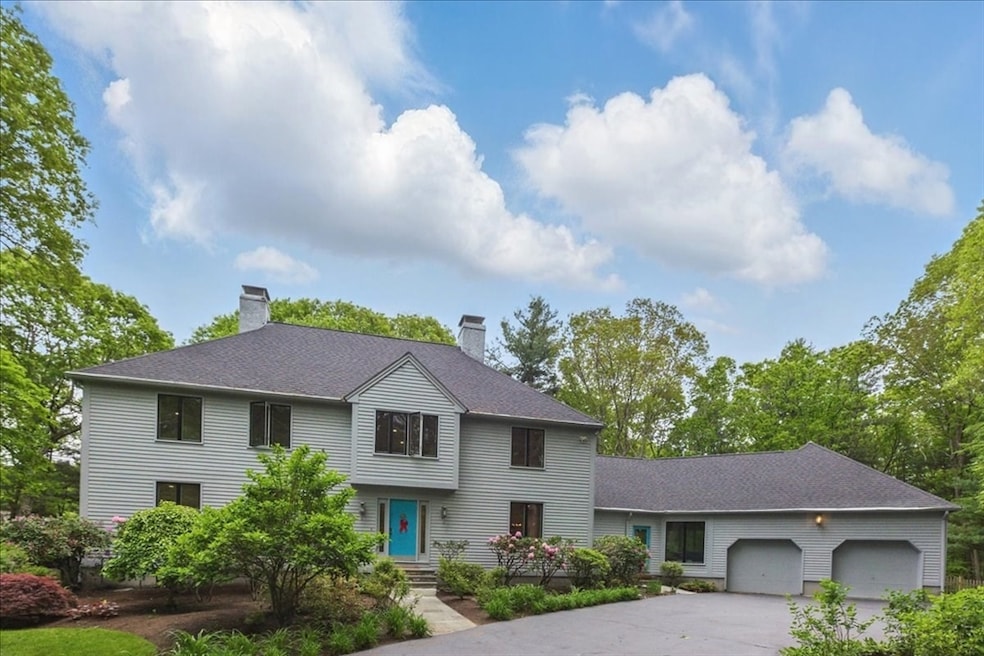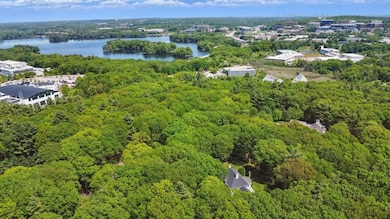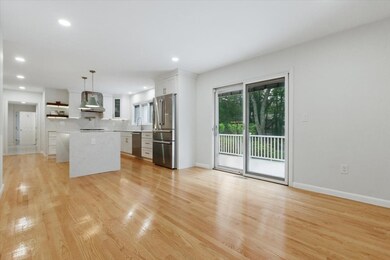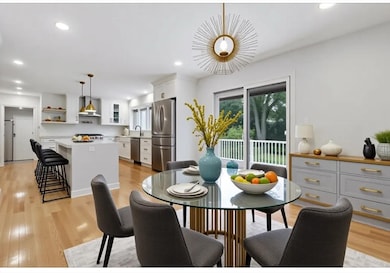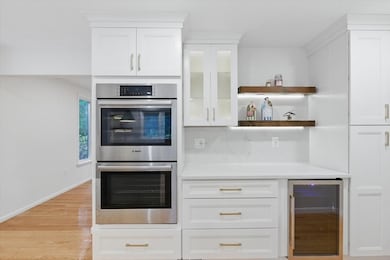
183 Kings Grant Rd Weston, MA 02493
Estimated payment $17,236/month
Highlights
- Colonial Architecture
- Property is near public transit
- Wood Flooring
- Country Elementary School Rated A+
- Wooded Lot
- 2 Fireplaces
About This Home
Move-in elegant colonial house sits on a cul-de-sac in the sought-after Kings Grant neighborhood. Professional landscaped 2+ acre land provides space for a potential pool or/and tennis court. Lots of recent upgrades with roof, kitchen, bathrooms, hardwood floor, lighting, exterior and interior painting. On the 1st floor: white kitchen with beautiful island, open dining room, farmhouse style family room with stone decorated fireplace, featured guest suite with a full bath and private patio, and a unique mudroom used as a home gym. Oversized master bedroom suite along with three bedrooms is on the second floor. Recreation room plus wine cellar, multiple closets and a full bathroom in a partially finished basement. Gas-fired whole house generator makes winter easier, Tesla charging station is ready too. Fenced backyard and walkable Cat Rock conservation is a bonus for a family with dog(s). Minutes to Route 117 (North Ave), the train stations, shopping Costco and Market Basket. Top schools
Home Details
Home Type
- Single Family
Est. Annual Taxes
- $22,055
Year Built
- Built in 1983
Lot Details
- 2.03 Acre Lot
- Wooded Lot
- Property is zoned 101
Parking
- 2 Car Attached Garage
- Driveway
- Open Parking
- Off-Street Parking
Home Design
- Colonial Architecture
- Frame Construction
- Shingle Roof
- Concrete Perimeter Foundation
Interior Spaces
- Central Vacuum
- 2 Fireplaces
- Insulated Windows
- Wood Flooring
- Home Security System
Kitchen
- Oven
- Range with Range Hood
- Microwave
- ENERGY STAR Qualified Refrigerator
- Freezer
- ENERGY STAR Qualified Dishwasher
- Disposal
Bedrooms and Bathrooms
- 5 Bedrooms
- Primary bedroom located on second floor
Laundry
- Laundry on main level
- Dryer
- Washer
Partially Finished Basement
- Basement Fills Entire Space Under The House
- Interior Basement Entry
- Sump Pump
Eco-Friendly Details
- Whole House Vacuum System
Location
- Property is near public transit
- Property is near schools
Utilities
- Forced Air Heating and Cooling System
- 2 Cooling Zones
- 2 Heating Zones
- 200+ Amp Service
- Gas Water Heater
- Private Sewer
Listing and Financial Details
- Assessor Parcel Number 866551
Community Details
Overview
- No Home Owners Association
- Kings Grant Subdivision
Amenities
- Shops
Recreation
- Community Pool
- Jogging Path
Map
Home Values in the Area
Average Home Value in this Area
Tax History
| Year | Tax Paid | Tax Assessment Tax Assessment Total Assessment is a certain percentage of the fair market value that is determined by local assessors to be the total taxable value of land and additions on the property. | Land | Improvement |
|---|---|---|---|---|
| 2025 | $21,445 | $1,932,000 | $1,010,000 | $922,000 |
| 2024 | $21,161 | $1,903,000 | $1,010,000 | $893,000 |
| 2023 | $21,293 | $1,798,400 | $1,010,000 | $788,400 |
| 2022 | $21,124 | $1,649,000 | $963,300 | $685,700 |
| 2021 | $20,371 | $1,569,400 | $915,900 | $653,500 |
| 2020 | $19,683 | $1,534,100 | $915,900 | $618,200 |
| 2019 | $19,365 | $1,538,100 | $915,900 | $622,200 |
| 2018 | $19,352 | $1,546,900 | $915,900 | $631,000 |
| 2017 | $19,289 | $1,555,600 | $915,900 | $639,700 |
| 2016 | $19,023 | $1,564,400 | $915,900 | $648,500 |
| 2015 | $18,553 | $1,510,800 | $874,500 | $636,300 |
Property History
| Date | Event | Price | Change | Sq Ft Price |
|---|---|---|---|---|
| 07/16/2025 07/16/25 | Price Changed | $2,780,000 | 0.0% | $569 / Sq Ft |
| 07/11/2025 07/11/25 | For Rent | $11,500 | 0.0% | -- |
| 05/31/2025 05/31/25 | For Sale | $2,859,000 | +91.9% | $585 / Sq Ft |
| 05/01/2014 05/01/14 | Sold | $1,490,000 | 0.0% | $313 / Sq Ft |
| 02/28/2014 02/28/14 | Pending | -- | -- | -- |
| 02/15/2014 02/15/14 | Off Market | $1,490,000 | -- | -- |
| 01/28/2014 01/28/14 | For Sale | $1,590,000 | -- | $334 / Sq Ft |
Purchase History
| Date | Type | Sale Price | Title Company |
|---|---|---|---|
| Not Resolvable | $1,490,000 | -- | |
| Land Court Massachusetts | -- | -- | |
| Deed | $840,000 | -- |
Mortgage History
| Date | Status | Loan Amount | Loan Type |
|---|---|---|---|
| Open | $10,286,250 | Stand Alone Refi Refinance Of Original Loan | |
| Closed | $1,220,000 | Adjustable Rate Mortgage/ARM | |
| Closed | $1,237,500 | Stand Alone Refi Refinance Of Original Loan | |
| Closed | $1,117,500 | Purchase Money Mortgage | |
| Previous Owner | $563,700 | No Value Available | |
| Previous Owner | $627,100 | No Value Available | |
| Previous Owner | $650,000 | Purchase Money Mortgage |
Similar Homes in Weston, MA
Source: MLS Property Information Network (MLS PIN)
MLS Number: 73383277
APN: WEST-000003-000063-000050
- 15 Hancock Rd
- 11 Winthrop Cir
- 86 Myles Standish Rd
- 48 Myles Standish Rd
- 26 Spruce Hill Rd
- 14 Overlook Dr
- 6 Overlook Dr
- 12 Granison Rd
- 72 Brook Rd
- 51 Willard Rd
- 506 North Ave
- 254 Conant Rd
- 29 Willard Rd
- 23 Old Coach Rd
- 21 Bemis St
- 141 Old County Rd
- 19 Conant Rd
- 217 Conant Rd
- 64 Bakers Hill Rd
- 56 Arrowhead Rd
- 314 Conant Rd Unit 314
- 341 2nd Ave
- 16 Pinecroft Rd
- 52 4th Ave
- 67 Black Bear Dr Unit FL2-ID1050353P
- 305 Winter St Unit FL4-ID1073616P
- 305 Winter St Unit FL4-ID1073615P
- 305 Winter St
- 90 Kodiak Way Unit FL2-ID1025
- 110 Kodiak Way Unit FL1-ID1026
- 20 Bakers Hill Rd
- 1449 Main St
- 45 Kings Way
- 47 Milner St
- 10 Colburn St
- 345 Lincoln St
- 41 Winter St Unit 1
- 41 Winter St Unit B
- 16 Winter St Unit 46A
- 243 Lake St Unit 2
