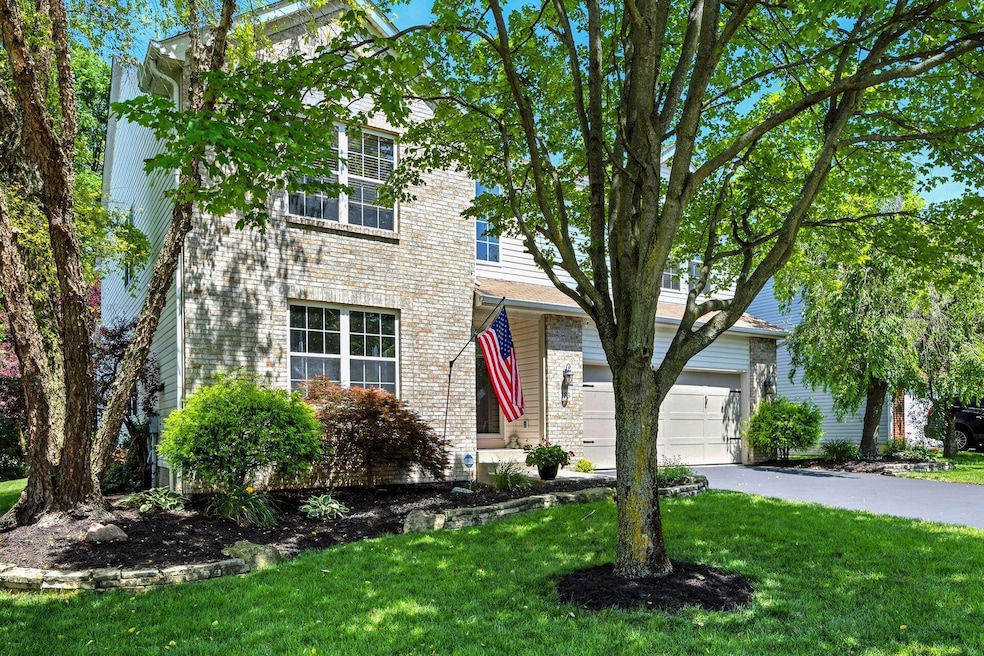
183 Leasure Dr Pickerington, OH 43147
Estimated payment $3,192/month
Highlights
- Water Views
- Deck
- Wooded Lot
- Pickerington High School Central Rated A-
- Stream or River on Lot
- Traditional Architecture
About This Home
Standout two-story home on a rare lot backing to trees and a quiet stream! Big backyard with patio and deck—great setup for relaxing or entertaining. Inside, you'll find a unique layout with a two-story foyer, formal living and dining rooms, and a spacious great room with fireplace and built-in bar nook. The kitchen has plenty of space, an island, pantry, and eat-in area. Upstairs features a vaulted loft, oversized primary suite with high ceilings, walk-in closet, and a sleek bath with soaking tub and spa-style shower. The secondary bedrooms are generous, plus there's a first-floor bedroom (currently an office) with adjacent full bath and laundry on both main and lower levels. Finished basement adds a bonus room that could be a 6th bedroom and has a large storage area too. All in Pickerington Schools. A smart, well-laid-out home in a great spot.
Home Details
Home Type
- Single Family
Est. Annual Taxes
- $6,517
Year Built
- Built in 2002
Lot Details
- 0.32 Acre Lot
- Wooded Lot
Parking
- 2 Car Attached Garage
Home Design
- Traditional Architecture
- Brick Exterior Construction
- Vinyl Siding
Interior Spaces
- 3,288 Sq Ft Home
- 2-Story Property
- 1 Fireplace
- Insulated Windows
- Great Room
- Loft
- Water Views
- Basement
- Recreation or Family Area in Basement
- Laundry on lower level
Kitchen
- Gas Range
- Microwave
- Dishwasher
Flooring
- Carpet
- Ceramic Tile
Bedrooms and Bathrooms
- Whirlpool Bathtub
- Garden Bath
Outdoor Features
- Stream or River on Lot
- Deck
Utilities
- Central Air
- Heating System Uses Gas
Listing and Financial Details
- Assessor Parcel Number 04-10669-600
Map
Home Values in the Area
Average Home Value in this Area
Tax History
| Year | Tax Paid | Tax Assessment Tax Assessment Total Assessment is a certain percentage of the fair market value that is determined by local assessors to be the total taxable value of land and additions on the property. | Land | Improvement |
|---|---|---|---|---|
| 2024 | $15,449 | $125,500 | $18,380 | $107,120 |
| 2023 | $6,061 | $125,500 | $18,380 | $107,120 |
| 2022 | $6,081 | $125,500 | $18,380 | $107,120 |
| 2021 | $5,485 | $96,330 | $15,410 | $80,920 |
| 2020 | $5,545 | $96,330 | $15,410 | $80,920 |
| 2019 | $5,580 | $96,330 | $15,410 | $80,920 |
| 2018 | $5,441 | $82,020 | $15,410 | $66,610 |
| 2017 | $5,449 | $81,830 | $15,560 | $66,270 |
| 2016 | $5,424 | $81,830 | $15,560 | $66,270 |
| 2015 | $5,042 | $71,930 | $11,120 | $60,810 |
| 2014 | $4,985 | $71,930 | $11,120 | $60,810 |
| 2013 | $4,985 | $71,930 | $11,120 | $60,810 |
Property History
| Date | Event | Price | Change | Sq Ft Price |
|---|---|---|---|---|
| 07/24/2025 07/24/25 | Price Changed | $483,900 | -1.2% | $147 / Sq Ft |
| 06/27/2025 06/27/25 | For Sale | $489,900 | -- | $149 / Sq Ft |
Purchase History
| Date | Type | Sale Price | Title Company |
|---|---|---|---|
| Deed | $244,000 | -- |
Mortgage History
| Date | Status | Loan Amount | Loan Type |
|---|---|---|---|
| Open | $302,400 | New Conventional | |
| Closed | $224,200 | Fannie Mae Freddie Mac | |
| Closed | $224,200 | New Conventional |
About the Listing Agent

As the leader of the Sam Cooper Team, I’ve had the privilege of helping families buy and sell homes in Central Ohio for years. In 2023 and 2024, my team was honored to be the #1 selling real estate team with Howard Hanna Real Estate Services in Central Ohio. We were also ranked #1 for most homes sold in all of Central Ohio from 2017 to 2022, and since 2017, the Sam Cooper Team has sold more homes than any other realtor or team in the area, regardless of company.
Real estate is more than
Sam's Other Listings
Source: Columbus and Central Ohio Regional MLS
MLS Number: 225022815
APN: 04-10669-600
- 10585 Marie Ln
- 10697 Marie Ln
- 129 Monebrake Dr
- 113 Urich Dr
- Newcastle Plan at Longview Highlands
- Henley Plan at Longview Highlands
- Bellamy Plan at Longview Highlands
- Sienna Plan at Longview Highlands
- Stamford Plan at Longview Highlands
- Harmony Plan at Longview Highlands
- Chatham Plan at Longview Highlands
- Pendleton Plan at Longview Highlands
- 49 Knights Bridge Dr W
- 10382 Wright Rd NW
- 55 Langtree Dr
- 312 Evergreen Cir
- 192 Pioneer Cir Unit 192
- 352 Evergreen Cir
- 48 Langtree Dr
- 290 Sterndale Dr
- 136 Leasure Dr
- 235 Evergreen Ct
- 662 Cherry Hill Dr
- 602 Redbud Rd
- 192 Fullers Cir
- 150 Lakepoint Ct
- 7405 Long Rd
- 3943 Winding Path Dr
- 3852 Winding Twig Dr
- 51 Great Trail St
- 381 Stone Mill Rd
- 101 Courtright Rd E
- 3793 Lakeview Trail
- 7430 Sugarbark Dr
- 7523 Canal Highlands Blvd
- 5406 Englecrest Dr
- 442 Rambling Brook Dr
- 7507 Canal Highlands Blvd
- 7487 Canal Highlands Blvd
- 3833 Abbie Lakes Dr






