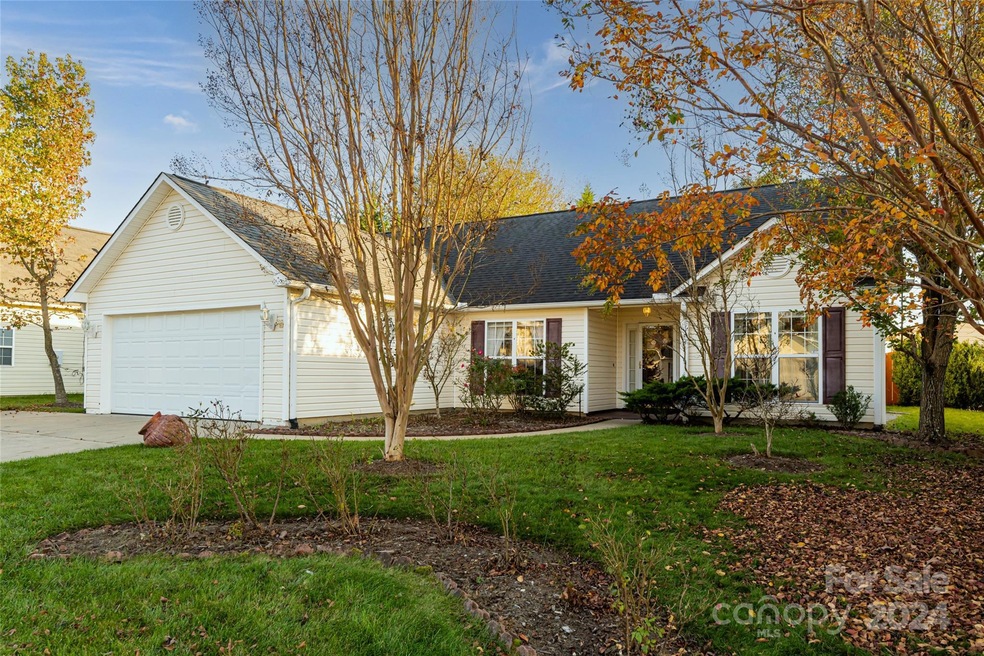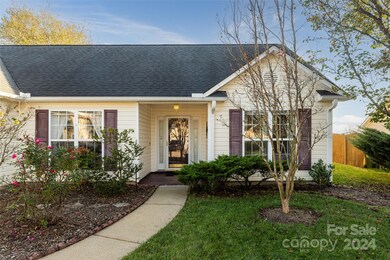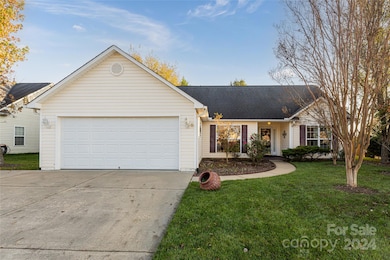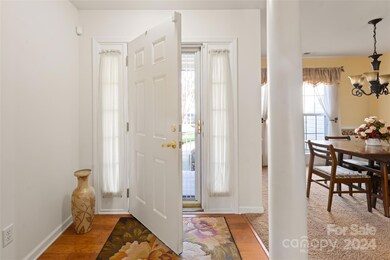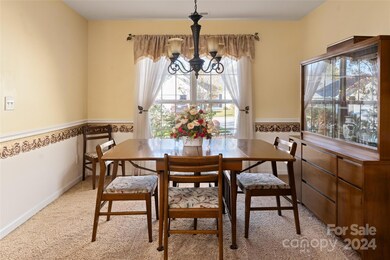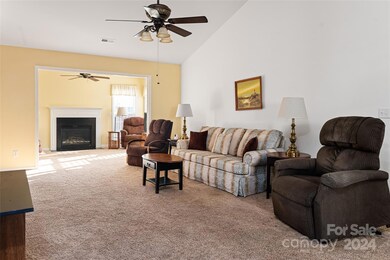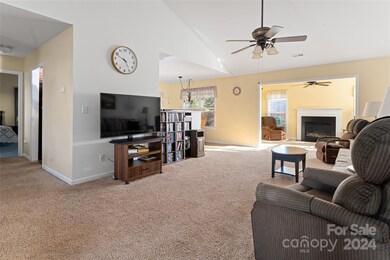
183 Lumber River Rd Fletcher, NC 28732
Highlights
- Wooded Lot
- Traditional Architecture
- Fireplace
- Glenn C. Marlow Elementary School Rated A
- Screened Porch
- 2 Car Attached Garage
About This Home
As of December 2024Welcome to your future home in the sought-after River Stone neighborhood of Fletcher! This well-maintained 3-bedroom, 2-bath residence offers a fantastic opportunity for modern updates while providing a comfortable living space. Conveniently located between Asheville & Hendersonville, this home features a thoughtful split-bedroom floor plan that ensures privacy and functionality. Enjoy the bright & airy sunroom, perfect for relaxation or entertaining guests, along with a screened-in back porch that overlooks your private fenced backyard. The beautifully landscaped yard is adorned with mature trees, creating a serene outdoor oasis. In addition to the spacious two-car garage, you'll appreciate the extra storage shed in the backyard, ideal for all your gardening tools, equipment, and outdoor toys. The property is close to neighborhood amenities, including a playground and a community pool. Don’t miss your chance to make this charming home your own and infuse it with your personal touch!
Last Agent to Sell the Property
Mackey Realty LLC Brokerage Email: corijamesrealestate@gmail.com License #322137
Home Details
Home Type
- Single Family
Est. Annual Taxes
- $2,333
Year Built
- Built in 2007
Lot Details
- Privacy Fence
- Back Yard Fenced
- Level Lot
- Wooded Lot
- Property is zoned R1
HOA Fees
- $31 Monthly HOA Fees
Parking
- 2 Car Attached Garage
- Front Facing Garage
- Garage Door Opener
- 3 Open Parking Spaces
Home Design
- Traditional Architecture
- Slab Foundation
- Composition Roof
- Vinyl Siding
Interior Spaces
- 1-Story Property
- Fireplace
- Entrance Foyer
- Screened Porch
- Linoleum Flooring
- Pull Down Stairs to Attic
Kitchen
- Oven
- Microwave
- Dishwasher
Bedrooms and Bathrooms
- 3 Main Level Bedrooms
- Split Bedroom Floorplan
- Walk-In Closet
- 2 Full Bathrooms
Laundry
- Laundry Room
- Dryer
- Washer
Outdoor Features
- Shed
Schools
- Glen Marlow Elementary School
- Rugby Middle School
- West Henderson High School
Utilities
- Forced Air Heating and Cooling System
- Heating System Uses Natural Gas
- Underground Utilities
Listing and Financial Details
- Assessor Parcel Number 9642905576
Community Details
Overview
- Ipm Property Management Association, Phone Number (828) 650-6875
- River Stone Subdivision
- Mandatory home owners association
Recreation
- Community Playground
Ownership History
Purchase Details
Purchase Details
Home Financials for this Owner
Home Financials are based on the most recent Mortgage that was taken out on this home.Purchase Details
Home Financials for this Owner
Home Financials are based on the most recent Mortgage that was taken out on this home.Purchase Details
Home Financials for this Owner
Home Financials are based on the most recent Mortgage that was taken out on this home.Map
Similar Homes in Fletcher, NC
Home Values in the Area
Average Home Value in this Area
Purchase History
| Date | Type | Sale Price | Title Company |
|---|---|---|---|
| Warranty Deed | -- | -- | |
| Warranty Deed | $214,500 | -- | |
| Deed | $205,000 | -- | |
| Deed | $205,000 | -- | |
| Deed | $201,000 | -- |
Mortgage History
| Date | Status | Loan Amount | Loan Type |
|---|---|---|---|
| Previous Owner | $196,000 | New Conventional | |
| Previous Owner | $205,000 | VA | |
| Previous Owner | $62,000 | New Conventional | |
| Previous Owner | $125,800 | Cash | |
| Previous Owner | $116,910 | Unknown |
Property History
| Date | Event | Price | Change | Sq Ft Price |
|---|---|---|---|---|
| 12/30/2024 12/30/24 | Sold | $412,500 | +0.6% | $246 / Sq Ft |
| 11/11/2024 11/11/24 | For Sale | $409,999 | +91.1% | $245 / Sq Ft |
| 09/30/2014 09/30/14 | Sold | $214,500 | -4.6% | $129 / Sq Ft |
| 08/31/2014 08/31/14 | Pending | -- | -- | -- |
| 08/13/2014 08/13/14 | For Sale | $224,750 | -- | $135 / Sq Ft |
Tax History
| Year | Tax Paid | Tax Assessment Tax Assessment Total Assessment is a certain percentage of the fair market value that is determined by local assessors to be the total taxable value of land and additions on the property. | Land | Improvement |
|---|---|---|---|---|
| 2024 | $2,333 | $435,200 | $160,000 | $275,200 |
| 2023 | $2,333 | $435,200 | $160,000 | $275,200 |
| 2022 | $1,799 | $266,100 | $75,000 | $191,100 |
| 2021 | $1,799 | $266,100 | $75,000 | $191,100 |
| 2020 | $1,799 | $266,100 | $0 | $0 |
| 2019 | $1,799 | $266,100 | $0 | $0 |
| 2018 | $1,349 | $198,400 | $0 | $0 |
| 2017 | $1,349 | $198,400 | $0 | $0 |
| 2016 | $1,349 | $198,400 | $0 | $0 |
| 2015 | -- | $198,400 | $0 | $0 |
| 2014 | -- | $188,800 | $0 | $0 |
Source: Canopy MLS (Canopy Realtor® Association)
MLS Number: 4197498
APN: 1008277
- 160 Lumber River Rd
- 112 Pamlico Rd
- 85 Lumber River Rd
- 163 W Swift Creek Rd
- 139 Yadkin Rd
- 77 Halcyon Ct
- 78 Shorthorn Rd
- 52 Shorthorn Rd
- 30 Shorthorn Rd
- 16 Shorthorn Rd
- 49 Shorthorn Rd
- 42 Shorthorn Rd
- 12 Burdock Rd
- 134 Shorthorn Rd
- 146 Shorthorn Rd
- 164 Shorthorn Rd
- 155 Shorthorn Rd
- 223 Wheatfield Rd
- 167 Shorthorn Rd
- 176 Shorthorn Rd
