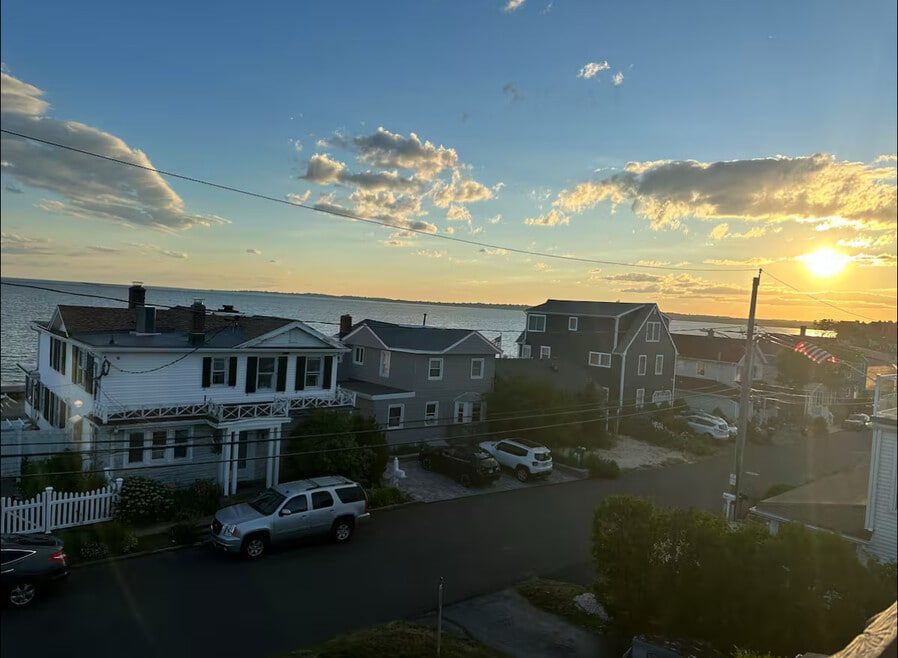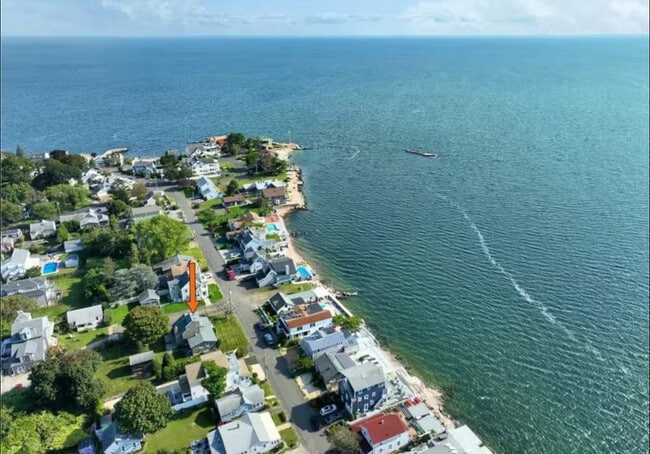183 Morgan Ave East Haven, CT 06512
4
Beds
2
Baths
2,000
Sq Ft
0.26
Acres
About This Home
CLOSE TO YALE! Experience coastal living! This home features water views on every level. This is the place for a family retreat. The ocean front home offers 4 bedrooms, 2 full baths (1 Jacuzzi tub in Master) and a fold out couch. The 3rd level has unobstructed views of the sound. This area has a myriad of uses, full wet bar and large deck.
Walk 1 block to Shell beach, 10 minute walk to West Silver Sands Beach for a 1 Mile stretch of sand and sun.
Close to New Haven, Yale, VA Hospital, Airport & NYC.
Listing Provided By


Map
Nearby Homes
- 2 Old Town Hwy Unit 39
- 2 Old Town Hwy Unit 47
- 2 Old Town Hwy Unit 45
- 74 Morgan Ave
- 166 Beach Ave
- 44 Meadow View Rd
- 100 S End Rd
- 280 Marion St
- 252 Lighthouse Rd
- 119 Cove St
- 82 Cove St
- 86 Cove St
- 114 Cove St
- 372 Cosey Beach Ave
- 560 Silver Sands Rd Unit 2502
- 60 Townsend Ave
- 50 Concord St
- 266 Cosey Beach Ave
- 262 & 264 Cosey Beach Ave
- 248 Cosey Beach Ave
- 120 S End Rd
- 25 S End Rd Unit 2
- 72 Ocean View St
- 61 Shepard Ave
- 1 Cora St Unit 4
- 430 Lighthouse Rd
- 112 Townsend Ave Unit 116
- 112 Townsend Ave Unit 114
- 130 Coe Ave Unit 29
- 31 Arden St
- 62 Cosey Beach Ave
- 6 1st Ave
- 441 Coe Ave
- 231 Kenneth St
- 25 Clark Ave
- 85a Hemingway Ave Unit 20
- 99 Hemingway Ave
- 65 Short Beach Rd Unit 1
- 44 Brown Rd
- 2 Short Beach Rd






