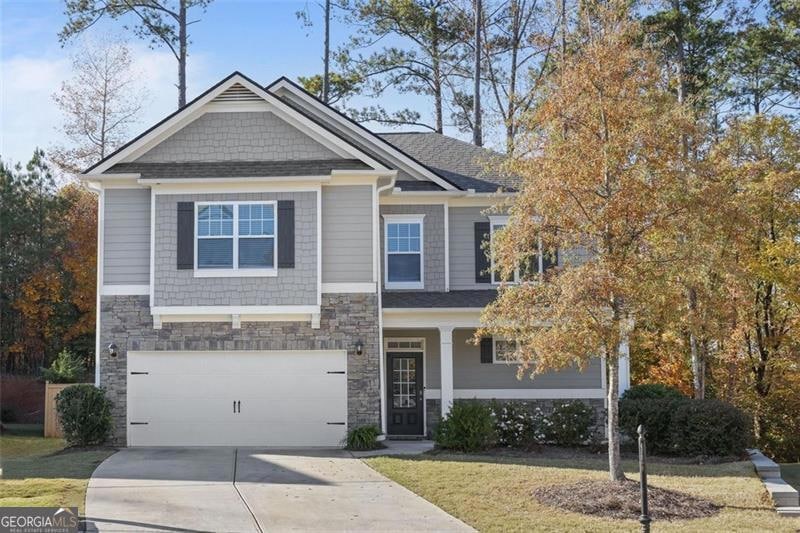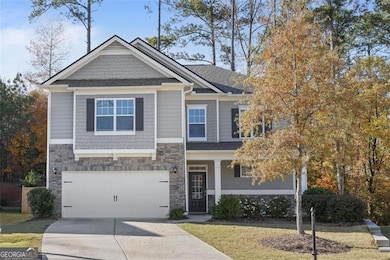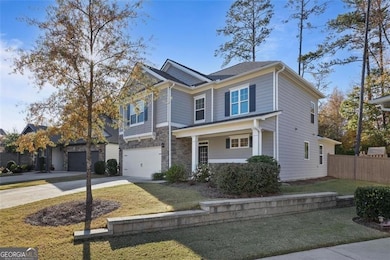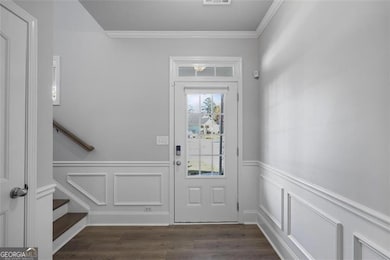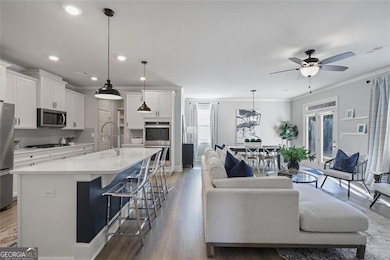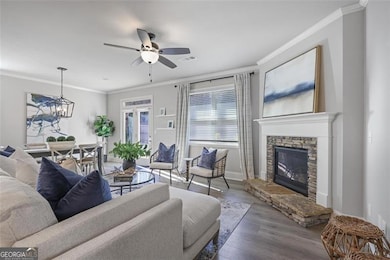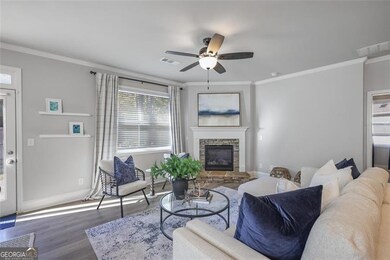183 Overlook Ridge Way Canton, GA 30114
Oak Grove NeighborhoodEstimated payment $3,027/month
Highlights
- Gated Community
- Craftsman Architecture
- Main Floor Primary Bedroom
- Sixes Elementary School Rated A
- Clubhouse
- Loft
About This Home
Hey there! I'm your next happy place in Bridgemill Heights. Let's start with the basics: I've got four bedrooms, two and a half baths, and a bonus loft that's ready to be your office, gaming zone, or that dreamy reading nook you've been eyeing on Pinterest. I sit proudly inside Bridgemill Heights, a small gated community (yes, I'm exclusive like that) in the top-rated Sixes Elementary district-and my HOA even covers yard care and trash, because who has time for all that? Now for the fun stuff: I've had quite the glow-up lately! Step inside and you'll see fresh paint on my main level, custom built-ins to catch your bags and boots as you come in from the garage, and the cutest laundry room around-with custom cabinets, wallpaper, and shelving that make wash day feel a little more boutique than chore. My pantry got the custom-shelving treatment too (you can finally see all your snacks), and my primary bath got a fresh pop of shiplap style-because even bathrooms deserve a little personality. Out back? I've got one of the largest yards in the neighborhood, fully fenced for privacy, landscaped, and sitting sweetly on a cul-de-sac. Plus, I've got new drainage, so even after a good Georgia rain, I'm all sunshine and dry shoes. Bonus points: I come with a water filtration system and a polarized air cleaner with a germicidal light-basically, I'm out here protecting your air like it's my full-time job. I'm close to everything you need-shopping, schools, the interstate-and if you're feeling social, you can join the Bridgemill amenities for all the resort-style fun. So come on over! I'm fresh, I'm fun, I'm functional-and I can't wait to meet the people who'll call me home.
Listing Agent
Compass Brokerage Phone: 1770380930 License #334591 Listed on: 11/07/2025

Home Details
Home Type
- Single Family
Est. Annual Taxes
- $4,524
Year Built
- Built in 2020
Lot Details
- 9,148 Sq Ft Lot
- Cul-De-Sac
- Privacy Fence
- Back Yard Fenced
- Level Lot
- Garden
HOA Fees
- $20 Monthly HOA Fees
Home Design
- Craftsman Architecture
- Traditional Architecture
- Slab Foundation
- Composition Roof
- Stone Siding
- Stone
Interior Spaces
- 2,346 Sq Ft Home
- 2-Story Property
- Ceiling Fan
- Double Pane Windows
- Family Room with Fireplace
- Loft
- Bonus Room
- Game Room
Kitchen
- Breakfast Area or Nook
- Breakfast Bar
- Walk-In Pantry
- Built-In Double Oven
- Cooktop
- Microwave
- Dishwasher
- Solid Surface Countertops
- Disposal
Flooring
- Carpet
- Tile
- Vinyl
Bedrooms and Bathrooms
- 4 Bedrooms | 1 Primary Bedroom on Main
- Walk-In Closet
- Double Vanity
- Bathtub Includes Tile Surround
Laundry
- Laundry in Mud Room
- Laundry Room
Parking
- Garage
- Parking Accessed On Kitchen Level
- Garage Door Opener
Accessible Home Design
- Accessible Full Bathroom
- Accessible Kitchen
- Accessible Hallway
- Accessible Entrance
Outdoor Features
- Patio
Schools
- Sixes Elementary School
- Freedom Middle School
- Woodstock High School
Utilities
- Forced Air Heating and Cooling System
- Electric Air Filter
- High Speed Internet
- Cable TV Available
Listing and Financial Details
- Tax Lot 50
Community Details
Overview
- Association fees include ground maintenance, trash
- Bridgemill Heights Subdivision
Recreation
- Community Pool
Additional Features
- Clubhouse
- Gated Community
Map
Home Values in the Area
Average Home Value in this Area
Tax History
| Year | Tax Paid | Tax Assessment Tax Assessment Total Assessment is a certain percentage of the fair market value that is determined by local assessors to be the total taxable value of land and additions on the property. | Land | Improvement |
|---|---|---|---|---|
| 2025 | $4,504 | $185,840 | $34,800 | $151,040 |
| 2024 | $4,524 | $188,560 | $44,000 | $144,560 |
| 2023 | $3,705 | $170,320 | $35,600 | $134,720 |
| 2022 | $3,654 | $145,200 | $30,000 | $115,200 |
| 2021 | $3,466 | $124,280 | $28,000 | $96,280 |
Property History
| Date | Event | Price | List to Sale | Price per Sq Ft |
|---|---|---|---|---|
| 11/07/2025 11/07/25 | For Sale | $499,000 | -- | $213 / Sq Ft |
Source: Georgia MLS
MLS Number: 10639673
APN: 15N02F-00000-151-000
- 132 Staddlebridge Ave
- 265 Trecastle Square
- 217 Trecastle Square
- 221 Trecastle Square
- 0 Sixes Rd Unit 7522480
- 103 Overlook Ridge Way
- 302 Trecastle Ln Unit 27
- 302 Trecastle Ln
- 304 Trecastle Ln
- 304 Trecastle Ln Unit 28
- 305 Ridge Rd
- 106 Birchwood Pass
- 664 Gold Valley Pass
- 226 Heron Pointe View
- 444 Pineview Dr
- 302 Magnolia Trace
- 414 Dogwood Way
- 6055 Golden Landing
- 1247 Wooten Dr Unit 1247
- 117 Chickory Ln
- 2008 Greenhill Pass
- 1000 Preston Glen Cir
- 521 Autumn Walk
- 315 Westminster Dr
- 525 Kensigton Park Dr
- 10451 Bells Ferry Rd
- 111 Village Dr
- 330 Meadows Ln
- 220 Wild Flower Place
- 307 Meadows Ln
- 117 Holly Mill Village Dr
- 413 Glenleigh Dr
- 159 Holly Mill Village Dr
- 229 Osmanthus Way
- 220 Osmanthus Way
- 208 Osmanthus Way
- 223 Elmbrook Ln
- 277 Springs Crossing
