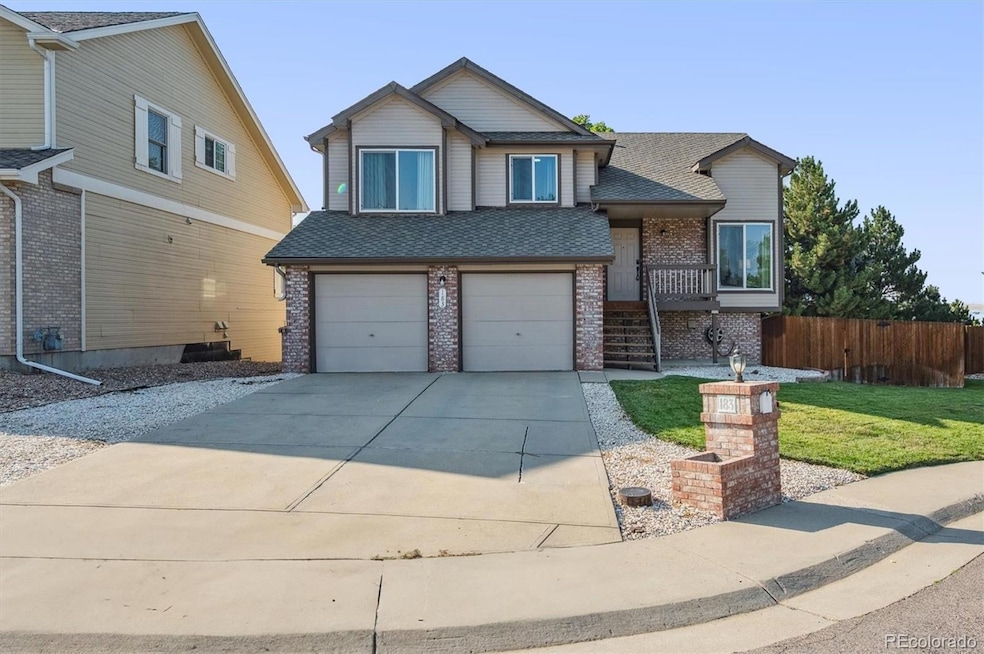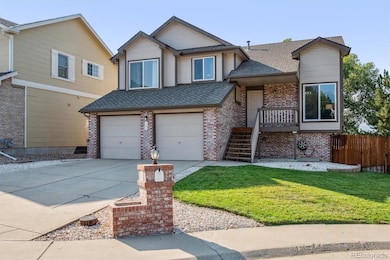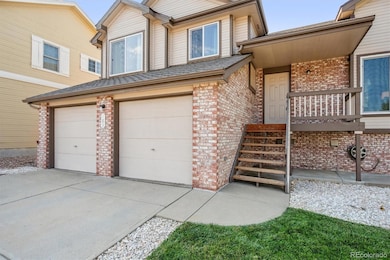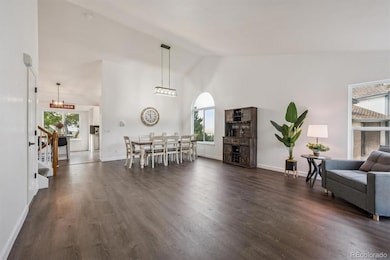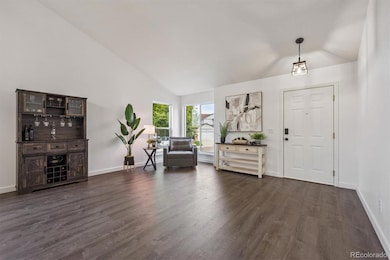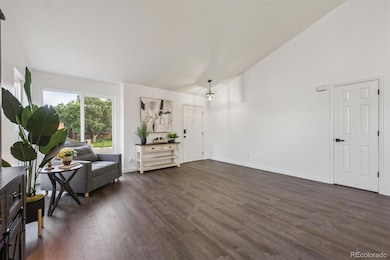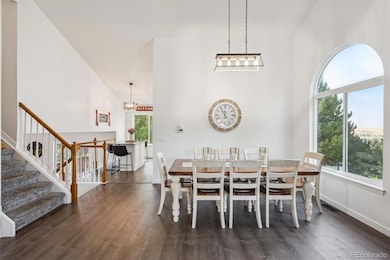183 Quaker Way Golden, CO 80401
Mesa View Estates NeighborhoodEstimated payment $5,235/month
Highlights
- Open Floorplan
- Deck
- Traditional Architecture
- Kyffin Elementary School Rated A-
- Vaulted Ceiling
- Wood Flooring
About This Home
Come see this beautiful, bright & spacious 2-story home! This house sits on a quiet cul-de-sac with a private yard offering mountain views! Step inside to this practical open floor plan, with high ceilings, and loads of natural light. Family room is spacious and open to informal or formal dining options depending on your preference. Kitchen offers white cabinets, granite countertops, stainless steel appliances, an island with eat-in space, and is open to lower living room. Living room is open with a cozy fireplace, and a sliding door to the large low maintenance fully fenced pet and kid friendly yard! On the lower level you’ll also find a spare bedroom with a 3⁄4 bath located just off of the 2 car attached garage. Conveniently located laundry room fits side by side, washer & dryer included. Upstairs is the large private primary bedroom with ensuite bath! Primary bath offers double vanities, spacious walk-in shower, a toilet room, and a walk-in closet. Two secondary bedrooms and a full hall bath. Unfinished full basement has great potential! Live close to shopping, dining, schools, and trails, with quick easy access to I-70, Golden, and Denver. Don't miss this impressive home that has been beautifully maintained and loved! Come see today!
Listing Agent
Real Broker, LLC DBA Real Brokerage Email: Stacey@Staceybushaw.com,303-319-6542 License #100076909 Listed on: 09/05/2025

Co-Listing Agent
Real Broker, LLC DBA Real Brokerage Email: Stacey@Staceybushaw.com,303-319-6542
Home Details
Home Type
- Single Family
Est. Annual Taxes
- $5,125
Year Built
- Built in 1996
Lot Details
- 7,405 Sq Ft Lot
- Cul-De-Sac
- Southeast Facing Home
- Property is Fully Fenced
- Landscaped
- Front and Back Yard Sprinklers
- Many Trees
- Private Yard
- Grass Covered Lot
- Property is zoned P-D
HOA Fees
- $100 Monthly HOA Fees
Parking
- 2 Car Attached Garage
- Lighted Parking
Home Design
- Traditional Architecture
- Brick Exterior Construction
- Frame Construction
- Composition Roof
Interior Spaces
- 3-Story Property
- Open Floorplan
- Wired For Data
- Built-In Features
- Vaulted Ceiling
- Ceiling Fan
- Window Treatments
- Family Room
- Living Room with Fireplace
- Dining Room
- Bonus Room
- Fire and Smoke Detector
- Finished Basement
Kitchen
- Eat-In Kitchen
- Oven
- Cooktop
- Microwave
- Dishwasher
- Kitchen Island
- Granite Countertops
- Disposal
Flooring
- Wood
- Carpet
- Tile
Bedrooms and Bathrooms
- Walk-In Closet
Laundry
- Laundry Room
- Dryer
- Washer
Outdoor Features
- Balcony
- Deck
- Covered Patio or Porch
- Exterior Lighting
- Rain Gutters
Schools
- Kyffin Elementary School
- Bell Middle School
- Golden High School
Utilities
- Forced Air Heating and Cooling System
- Heating System Uses Natural Gas
- 110 Volts
- High Speed Internet
- Phone Connected
- Cable TV Available
Listing and Financial Details
- Exclusions: Seller`s Personal Property, portable swamp cooler, workout equipment
- Assessor Parcel Number 408527
Community Details
Overview
- Association fees include ground maintenance, recycling, road maintenance, snow removal, trash
- Mesa Vista Association, Phone Number (303) 233-4646
- Mesa View Estates/6Th Avenue West Estates Subdivision
- Property is near a preserve or public land
Amenities
- Community Garden
Recreation
- Tennis Courts
- Community Playground
- Park
Map
Home Values in the Area
Average Home Value in this Area
Tax History
| Year | Tax Paid | Tax Assessment Tax Assessment Total Assessment is a certain percentage of the fair market value that is determined by local assessors to be the total taxable value of land and additions on the property. | Land | Improvement |
|---|---|---|---|---|
| 2024 | $5,122 | $50,191 | $15,731 | $34,460 |
| 2023 | $5,122 | $50,191 | $15,731 | $34,460 |
| 2022 | $3,938 | $37,893 | $12,381 | $25,512 |
| 2021 | $3,989 | $38,983 | $12,737 | $26,246 |
| 2020 | $3,507 | $34,341 | $8,818 | $25,523 |
| 2019 | $3,463 | $34,341 | $8,818 | $25,523 |
| 2018 | $3,080 | $29,575 | $8,719 | $20,856 |
| 2017 | $2,821 | $29,575 | $8,719 | $20,856 |
| 2016 | $3,326 | $33,782 | $10,013 | $23,769 |
| 2015 | $3,109 | $33,782 | $10,013 | $23,769 |
| 2014 | $3,109 | $29,786 | $10,324 | $19,462 |
Property History
| Date | Event | Price | List to Sale | Price per Sq Ft |
|---|---|---|---|---|
| 11/05/2025 11/05/25 | Price Changed | $891,500 | -0.8% | $386 / Sq Ft |
| 10/08/2025 10/08/25 | Price Changed | $899,000 | -3.3% | $390 / Sq Ft |
| 09/24/2025 09/24/25 | Price Changed | $930,000 | -2.1% | $403 / Sq Ft |
| 09/05/2025 09/05/25 | For Sale | $950,000 | -- | $412 / Sq Ft |
Purchase History
| Date | Type | Sale Price | Title Company |
|---|---|---|---|
| Special Warranty Deed | $830,000 | -- | |
| Warranty Deed | $307,000 | Title America | |
| Joint Tenancy Deed | $190,000 | -- |
Mortgage History
| Date | Status | Loan Amount | Loan Type |
|---|---|---|---|
| Open | $539,500 | New Conventional | |
| Previous Owner | $275,000 | No Value Available | |
| Previous Owner | $152,000 | No Value Available |
Source: REcolorado®
MLS Number: 9206946
APN: 40-111-05-011
- 16626 W 2nd Ave
- 186 Quaker St
- 214 Poppy St
- 16558 W 1st Ave
- 58 Rogers Ct
- 425 Pike St
- Plan 4008 at Golden Overlook - The Manors Collection
- Plan 4004 at Golden Overlook - The Manors Collection
- Plan 4005 at Golden Overlook - The Manors Collection
- Plan 4002 at Golden Overlook - The Manors Collection
- Plan 4007 at Golden Overlook - The Manors Collection
- Plan 4003 at Golden Overlook - The Manors Collection
- Plan 4001 at Golden Overlook - The Manors Collection
- Plan 4006 at Golden Overlook - The Manors Collection
- 16261 W Ellsworth Ave
- 15965 W Ellsworth Place
- 15815 W 2nd Ave
- 15785 W 2nd Ave
- 15738 W 1st Dr
- 134 S Secrest St
- 227 Poppy St
- 15646 W 1st Dr
- 16259 W 10th Ave Unit L6
- 16359 W 10th Ave Unit S6
- 16060 Mt Vernon Rd
- 16359 W 10th Ave Unit O
- 16359 W 10th Ave Unit 6
- 16359 W 10th Ave Unit N5
- 16359 W 10th Ave Unit S2
- 16359 W 10th Ave
- 675 F St Unit 675
- 16500 S Golden Rd
- 544 Golden Ridge Rd
- 12 S Holman Way
- 374 Gladiola St
- 451 Golden Cir Unit 112 - Bedroom 1
- 451 Golden Cir Unit 211
- 534 Gladiola St
- 1150 Golden Cir Unit 108
- 1250 Golden Cir Unit 506
