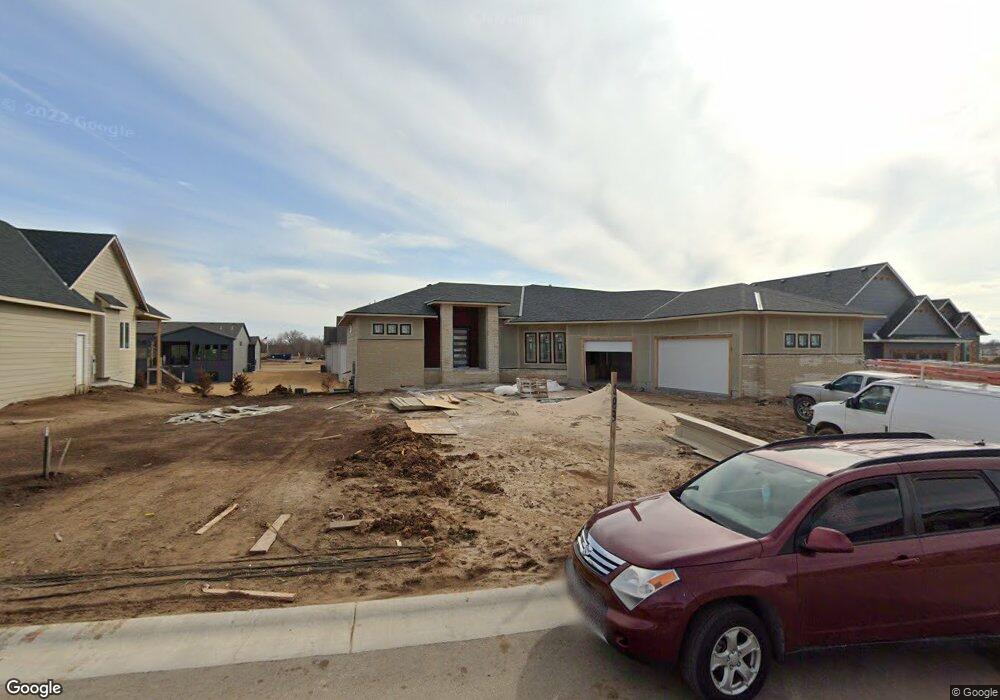183 S Ciderbluff Ct Wichita, KS 67052
Far West Wichita NeighborhoodEstimated Value: $723,503 - $781,000
5
Beds
3
Baths
3,279
Sq Ft
$229/Sq Ft
Est. Value
About This Home
This home is located at 183 S Ciderbluff Ct, Wichita, KS 67052 and is currently estimated at $752,252, approximately $229 per square foot. 183 S Ciderbluff Ct is a home located in Sedgwick County with nearby schools including Apollo Elementary School, Discovery Intermediate School, and Dwight D. Eisenhower Middle School.
Ownership History
Date
Name
Owned For
Owner Type
Purchase Details
Closed on
Jul 25, 2023
Sold by
Craig Sharp Homes Inc
Bought by
Taylor Glendon J
Current Estimated Value
Home Financials for this Owner
Home Financials are based on the most recent Mortgage that was taken out on this home.
Original Mortgage
$262,786
Outstanding Balance
$237,950
Interest Rate
6.1%
Mortgage Type
New Conventional
Estimated Equity
$514,302
Purchase Details
Closed on
Apr 19, 2023
Sold by
Craig Sharp Homes Inc
Bought by
Thornton William B and Thornton Robbie A
Home Financials for this Owner
Home Financials are based on the most recent Mortgage that was taken out on this home.
Original Mortgage
$716,578
Interest Rate
6.73%
Mortgage Type
VA
Create a Home Valuation Report for This Property
The Home Valuation Report is an in-depth analysis detailing your home's value as well as a comparison with similar homes in the area
Home Values in the Area
Average Home Value in this Area
Purchase History
| Date | Buyer | Sale Price | Title Company |
|---|---|---|---|
| Taylor Glendon J | -- | Security 1St Title | |
| Thornton William B | -- | Security 1St Title |
Source: Public Records
Mortgage History
| Date | Status | Borrower | Loan Amount |
|---|---|---|---|
| Open | Taylor Glendon J | $262,786 | |
| Previous Owner | Thornton William B | $716,578 |
Source: Public Records
Tax History Compared to Growth
Tax History
| Year | Tax Paid | Tax Assessment Tax Assessment Total Assessment is a certain percentage of the fair market value that is determined by local assessors to be the total taxable value of land and additions on the property. | Land | Improvement |
|---|---|---|---|---|
| 2025 | $10,589 | $81,616 | $15,686 | $65,930 |
| 2023 | $10,589 | $61,445 | $11,305 | $50,140 |
| 2022 | $4,349 | $32,581 | $10,661 | $21,920 |
| 2021 | $191 | $1,620 | $1,620 | $0 |
| 2020 | $194 | $1,620 | $1,620 | $0 |
Source: Public Records
Map
Nearby Homes
- Windmere Plan at Talia
- Tory Plan at Talia
- 1720 Flex Plan at Talia
- Talin Plan at Talia
- 1499 Plan at Talia
- Avanti Plan at Talia
- Bellemare Plan at Talia
- Cali Plan at Talia
- 1702 Flex Plan at Talia
- Makynzi Plan at Talia
- Cypress Plan at Talia
- Avonley Plan at Talia
- Dearborn Plan at Talia
- 264 S Ciderbluff Cir
- 268 S Wellcrest Ct
- 260 S Ciderbluff Cir
- 256 S Ciderbluff Cir
- 252 S Ciderbluff Cir
- 230 S Wellcrest Ct
- 15912 W Sheriac St
- 15708 W Sheriac St
- 15802 W Sheriac St
- 15704 W Sheriac St
- 187 S Ciderbluff Ct
- 179 S Ciderbluff Ct
- 219 S Ciderbluff Ct
- 15610 W Sheriac St
- 195 S Ciderbluff Ct
- 165 S Ciderbluff Ct
- 231 S Ciderbluff Ct
- 173 S Ciderbluff Ct
- 227 N Ciderbluff Ct
- 157 S Ciderbluff Ct
- 198 S Ciderbluff St
- 198 S Ciderbluff
- 190 S Ciderbluff St
- 194 S Ciderbluff
- 15903 W Sheriac St
- 248 S Ciderbluff Cir
- 15904 W Sheriac St
