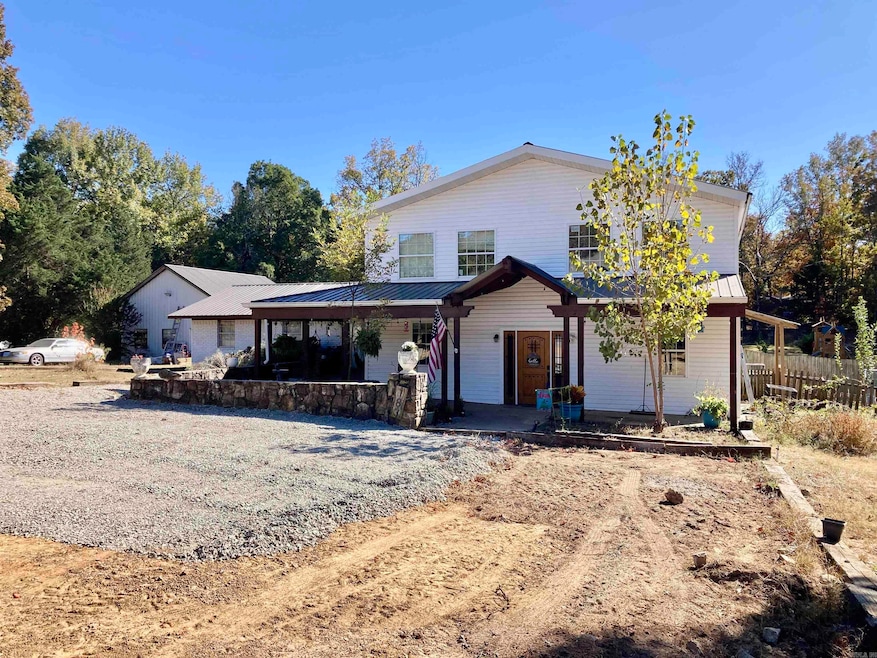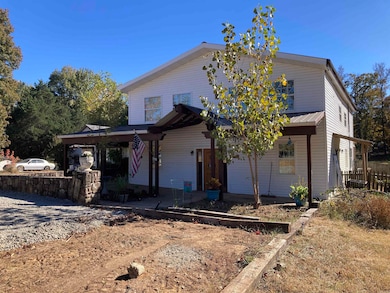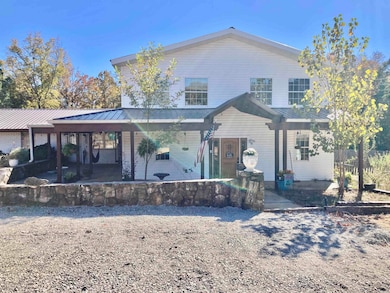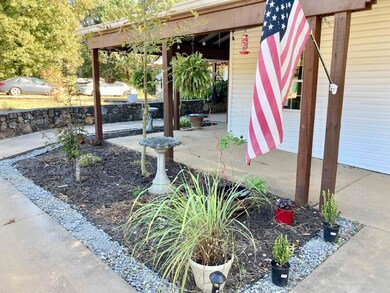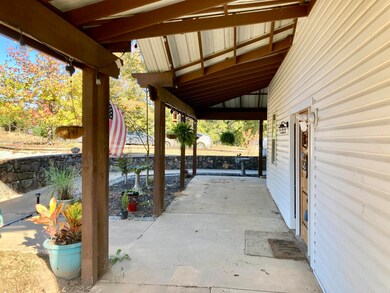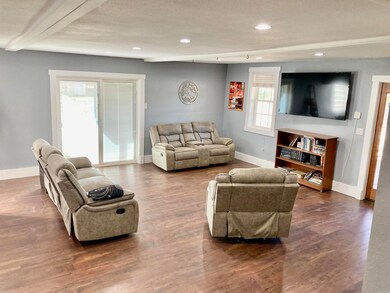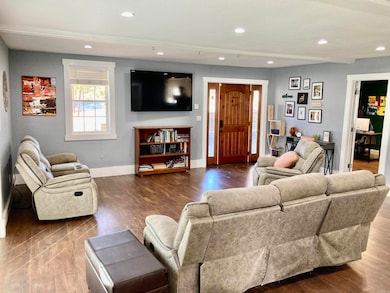
183 Sunny Gap Rd Conway, AR 72032
Estimated payment $2,485/month
Highlights
- 1.25 Acre Lot
- Vaulted Ceiling
- Main Floor Primary Bedroom
- Deck
- Traditional Architecture
- Whirlpool Bathtub
About This Home
This spacious, yet welcoming floor plan will have you delighted in this 6 bedroom, plus office & bonus room, with 3 full baths, and 1 half-bath home. Boasting approx. 3985 sqft, two primary bedrooms downstairs, apart from each other, with separate connecting baths, one with walk-in tiled shower, double vanity, jetted tub, electric fireplace, and walk-in closet. The grand kitchen features an extra large island, pantry, breakfast bar, and cabinets galore. The great rooms offers a cozy decorative fireplace and a wet bar area with second refrigerator. Updates include new laminate floors, all new windows in 2023, all new siding in 2024, the two lower HVAC units replaced in 2021, the upper unit in 2022. Outside you can relax in one of the two screened-in covered back patios or on the connecting back deck. The heated and cooled approx. 30x24 shop with electricity, water, and sink has a working hydraulic car lift and polyurethane floor. Playground stays with home. Please give 24 hour notice to make your showing appointment.
Home Details
Home Type
- Single Family
Est. Annual Taxes
- $2,749
Year Built
- Built in 1983
Lot Details
- 1.25 Acre Lot
- Wood Fence
- Chain Link Fence
- Level Lot
Parking
- 1 Car Detached Garage
Home Design
- Traditional Architecture
- Brick Exterior Construction
- Slab Foundation
- Metal Roof
- Metal Siding
Interior Spaces
- 3,985 Sq Ft Home
- 2-Story Property
- Wet Bar
- Wired For Data
- Vaulted Ceiling
- Ceiling Fan
- Decorative Fireplace
- Insulated Windows
- Window Treatments
- Insulated Doors
- Combination Kitchen and Dining Room
- Home Office
- Game Room
- Screened Porch
- Fire and Smoke Detector
- Washer Hookup
Kitchen
- Breakfast Bar
- Electric Range
- Stove
- Plumbed For Ice Maker
- Dishwasher
- Formica Countertops
- Disposal
Flooring
- Carpet
- Laminate
- Tile
- Vinyl
Bedrooms and Bathrooms
- 6 Bedrooms
- Primary Bedroom on Main
- Walk-In Closet
- Whirlpool Bathtub
- Walk-in Shower
Outdoor Features
- Deck
- Outdoor Storage
Utilities
- Central Heating and Cooling System
- Electric Water Heater
- Septic System
Map
Home Values in the Area
Average Home Value in this Area
Tax History
| Year | Tax Paid | Tax Assessment Tax Assessment Total Assessment is a certain percentage of the fair market value that is determined by local assessors to be the total taxable value of land and additions on the property. | Land | Improvement |
|---|---|---|---|---|
| 2024 | $2,749 | $76,270 | $2,000 | $74,270 |
| 2023 | $2,618 | $54,320 | $2,000 | $52,320 |
| 2022 | $2,293 | $54,320 | $2,000 | $52,320 |
| 2021 | $1,687 | $54,320 | $2,000 | $52,320 |
| 2020 | $1,591 | $39,750 | $2,000 | $37,750 |
| 2019 | $1,581 | $39,750 | $2,000 | $37,750 |
| 2018 | $1,504 | $37,630 | $2,000 | $35,630 |
| 2017 | $1,504 | $37,630 | $2,000 | $35,630 |
| 2016 | $1,487 | $37,290 | $2,000 | $35,290 |
| 2015 | $1,712 | $35,510 | $2,000 | $33,510 |
| 2014 | $1,462 | $35,510 | $2,000 | $33,510 |
Property History
| Date | Event | Price | Change | Sq Ft Price |
|---|---|---|---|---|
| 05/22/2025 05/22/25 | Price Changed | $425,000 | -3.2% | $107 / Sq Ft |
| 03/28/2025 03/28/25 | Price Changed | $439,000 | -2.2% | $110 / Sq Ft |
| 02/26/2025 02/26/25 | For Sale | $449,000 | 0.0% | $113 / Sq Ft |
| 01/17/2025 01/17/25 | Pending | -- | -- | -- |
| 10/14/2024 10/14/24 | For Sale | $449,000 | +26.8% | $113 / Sq Ft |
| 08/18/2021 08/18/21 | Sold | $354,000 | -0.3% | $89 / Sq Ft |
| 07/19/2021 07/19/21 | Pending | -- | -- | -- |
| 06/08/2021 06/08/21 | Price Changed | $354,950 | -5.3% | $89 / Sq Ft |
| 05/25/2021 05/25/21 | Price Changed | $374,925 | -6.1% | $94 / Sq Ft |
| 05/13/2021 05/13/21 | Price Changed | $399,425 | -4.5% | $100 / Sq Ft |
| 05/02/2021 05/02/21 | Price Changed | $418,425 | -4.5% | $105 / Sq Ft |
| 04/25/2021 04/25/21 | For Sale | $438,000 | -- | $110 / Sq Ft |
Purchase History
| Date | Type | Sale Price | Title Company |
|---|---|---|---|
| Warranty Deed | $354,000 | Waco Title Company Conway | |
| Quit Claim Deed | -- | -- | |
| Interfamily Deed Transfer | -- | Accommodation | |
| Quit Claim Deed | -- | -- | |
| Quit Claim Deed | -- | -- | |
| Quit Claim Deed | -- | -- | |
| Deed | -- | -- |
Mortgage History
| Date | Status | Loan Amount | Loan Type |
|---|---|---|---|
| Open | $65,000 | New Conventional | |
| Open | $283,882 | VA | |
| Closed | $214,000 | New Conventional | |
| Previous Owner | $69,000 | New Conventional |
Similar Homes in Conway, AR
Source: Cooperative Arkansas REALTORS® MLS
MLS Number: 24038205
APN: 177-00014-000
- 32 Rolling Creek Cir
- 232 Sunny Gap Rd
- 131 Sunny Gap Rd
- 54 Addi Ln
- 46 Addi Ln
- 11 Overlook Trail
- 11 Red Wolf Trail
- 149 Roden Mill Rd
- 31 Winter Valley Cove
- 35 Summer Breeze Rd
- 18 Porcupine Trail
- 27 Curly Leaf Ln
- 55 Eagle Crest Dr
- 66 Sunny Gap Rd
- 12 Eagle Crest Dr
- 6 Jared Ln
- 3 Jared Ln
- 47 Hays Hill Rd
- 17 Lipscomb Ln
- 401 U S 64
