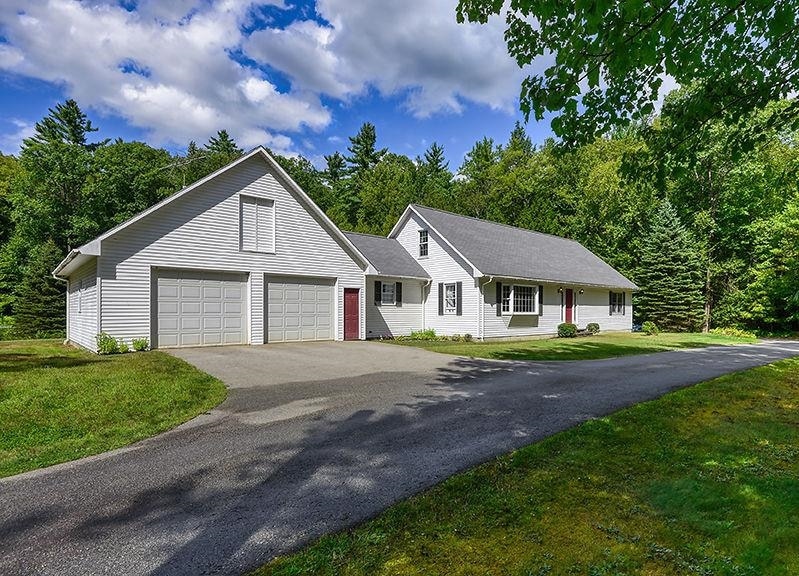
183 Tower Hill Rd Hinsdale, NH 03451
Estimated payment $4,844/month
Highlights
- Popular Property
- 80 Acre Lot
- Wooded Lot
- Barn
- Cape Cod Architecture
- Radiant Floor
About This Home
This is a very well thought out home - from the formal entry foyer thru the open concept living, dining, kitchen and sunroom living areas, the 2.5 bathrooms, primary bedroom, a 2nd bedroom and also an office/den and extending to the large mudroom/ laundry connected to the oversized garage with storage above. And that's just the first floor. The 2nd floor has 2 very good-sized bedrooms, another bathroom and a huge walk-in closet. The full basement has even more potential with an overhead door for easy access, a multiple zone heating system plus a wood furnace. Perfect place for a playroom or workshop. Unless you need more room; then you can go to the30 x 58 detached workshop/barn/storage building with its own heat electric and water. Still want more? How about 80 acres with over 3000 feet road frontage to protect your privacy. This is an exceptional property.
Open House Schedule
-
Saturday, August 30, 202510:00 am to 1:00 pm8/30/2025 10:00:00 AM +00:008/30/2025 1:00:00 PM +00:00Add to Calendar
Home Details
Home Type
- Single Family
Est. Annual Taxes
- $12,500
Year Built
- Built in 1992
Lot Details
- 80 Acre Lot
- Property fronts a private road
- Level Lot
- Wooded Lot
- Property is zoned RA
Parking
- 2 Car Direct Access Garage
- Parking Storage or Cabinetry
- Automatic Garage Door Opener
- Driveway
Home Design
- Cape Cod Architecture
- Concrete Foundation
- Wood Frame Construction
- Vinyl Siding
Interior Spaces
- Property has 1 Level
- Central Vacuum
- Natural Light
- Mud Room
- Entrance Foyer
- Combination Kitchen and Dining Room
- Den
- Sun or Florida Room
Kitchen
- Dishwasher
- Kitchen Island
Flooring
- Wood
- Radiant Floor
- Vinyl
Bedrooms and Bathrooms
- 4 Bedrooms
- En-Suite Bathroom
- Walk-In Closet
Laundry
- Laundry Room
- Laundry on main level
Basement
- Basement Fills Entire Space Under The House
- Interior Basement Entry
Accessible Home Design
- Accessible Full Bathroom
- Kitchen has a 60 inch turning radius
- Hard or Low Nap Flooring
Schools
- Hinsdale Elementary School
- Hinsdale Junior High School
- Hinsdale Sr. High School
Utilities
- Baseboard Heating
- Hot Water Heating System
- Generator Hookup
- Private Water Source
- Drilled Well
- Septic Tank
Additional Features
- Outbuilding
- Barn
Listing and Financial Details
- Tax Block 1
- Assessor Parcel Number 13
Map
Home Values in the Area
Average Home Value in this Area
Tax History
| Year | Tax Paid | Tax Assessment Tax Assessment Total Assessment is a certain percentage of the fair market value that is determined by local assessors to be the total taxable value of land and additions on the property. | Land | Improvement |
|---|---|---|---|---|
| 2024 | $12,692 | $431,849 | $48,549 | $383,300 |
| 2023 | $12,216 | $435,349 | $48,549 | $386,800 |
| 2022 | $12,181 | $435,349 | $48,549 | $386,800 |
| 2021 | $9,329 | $285,727 | $40,627 | $245,100 |
| 2020 | $9,731 | $284,963 | $39,863 | $245,100 |
| 2019 | $9,711 | $285,027 | $39,927 | $245,100 |
| 2018 | $8,582 | $285,027 | $39,927 | $245,100 |
| 2017 | $8,668 | $285,027 | $39,927 | $245,100 |
| 2016 | $8,009 | $297,384 | $41,884 | $255,500 |
| 2015 | $7,699 | $297,384 | $41,884 | $255,500 |
| 2014 | $7,828 | $300,167 | $44,667 | $255,500 |
| 2013 | $7,759 | $300,167 | $44,667 | $255,500 |
Property History
| Date | Event | Price | Change | Sq Ft Price |
|---|---|---|---|---|
| 08/26/2025 08/26/25 | For Sale | $699,000 | -- | $257 / Sq Ft |
Purchase History
| Date | Type | Sale Price | Title Company |
|---|---|---|---|
| Quit Claim Deed | -- | -- | |
| Quit Claim Deed | -- | -- | |
| Deed | $79,000 | -- |
Similar Home in the area
Source: PrimeMLS
MLS Number: 5058305
APN: HNDL-000013-000000-000001
- 11 Cream Pot Hill Rd
- 10 Chesterfield Rd
- 32 Main St
- 44 High St
- 9 Hancock St
- 43 Old Stage Rd
- 398 Scofield Mountain Rd
- 0 Ashuelot Main St Unit 4978464
- 60 Woodland Rd
- 0 Huckle Hill Rd Unit 4993016
- 406 Back Ashuelot Rd
- 155 Woodland Rd
- 18 Springbrook St
- 16 Hillcrest St
- 48 Robbins St
- 22 Springbrook St
- 49 Robbins St
- 21 Cedar St
- Lot 15 Central Park Estates
- Lot 18 Central Park Estates
- 2 Ashuelot Main St
- 23 Ashuelot St Unit D
- 9 Elm St Unit C
- 4 Elliot St Unit 8
- 4 Elliot St Unit 6
- 131 Frost St Unit 2
- 376 Western Ave Unit 1
- 742 W Swanzey Rd
- 18 Namaschaug Landing
- 18 Summer St Unit A
- 94 Old Richmond Rd Unit A
- 323 Matthews Rd
- 1 Valley Creek Ln Unit 5
- 244 Old Homestead Hwy
- 65 French King Hwy Unit 2
- 65 French King Hwy Unit 32
- 569 West St Unit A
- 175 Monadnock Hwy
- 21 Winchester Ct
- 710 Main St Unit 15






