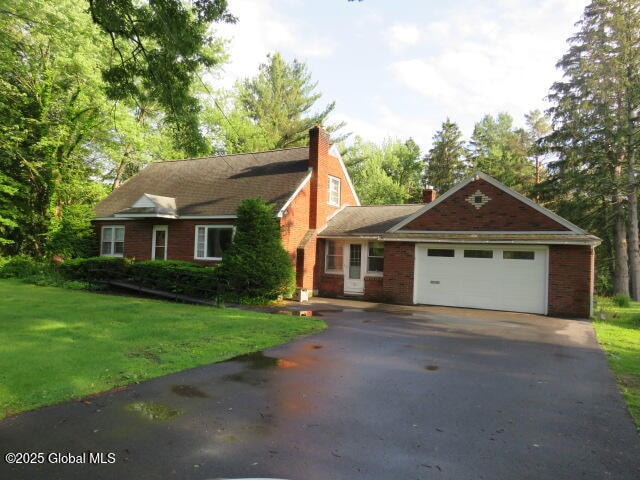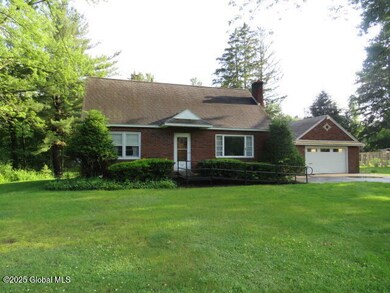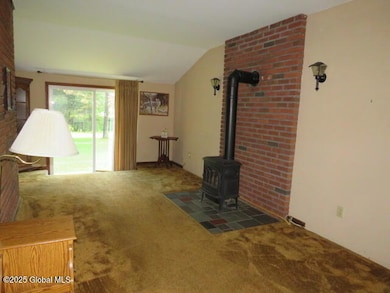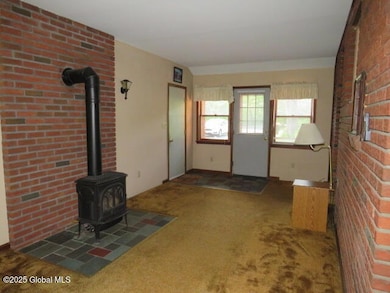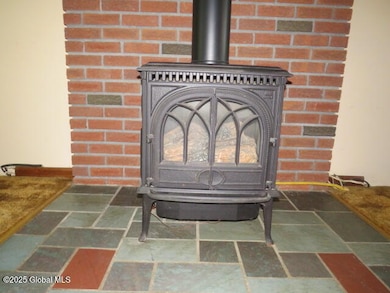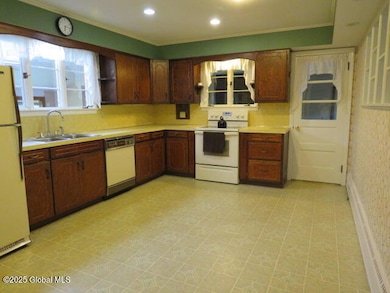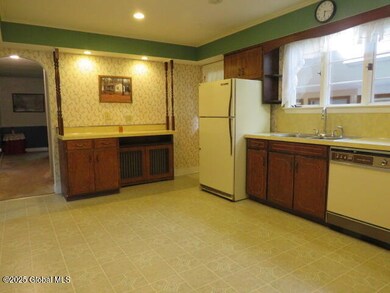
183 Van Buren Rd Schenectady, NY 12302
Stoodley Corners NeighborhoodEstimated payment $2,263/month
Highlights
- View of Trees or Woods
- Vaulted Ceiling
- Main Floor Primary Bedroom
- Cape Cod Architecture
- Wood Flooring
- No HOA
About This Home
This diamond isn't rough just needs a good polish & has Solid Bones! Large well built all brick cape with huge rooms waiting for it's new owners to bring the décor into the modern era. Kitchen with loads of cabinets & counter space, 1st floor laundry with skylight, Family Room with gas stove and SGD leading to nice rear yard. Hardwood floors on 1st floor under carpeting. Living room with Heat-O-later FP and open showcase shelves to the kitchen. 2nd floor has a 3/4 bath (not completed) and two large bedrooms with plenty of closets. Basement has finished Game/Rec room with dry bar & the shop of the handy persons dreams. Sure, there are a few projects that were started by the former owner and not completed, but nothing you can't handle. Sellers to begin viewing offers on 6/17/25.
Listing Agent
Howard Hanna Capital Inc License #30HA0660747 Listed on: 06/11/2025

Home Details
Home Type
- Single Family
Est. Annual Taxes
- $7,285
Year Built
- Built in 1952
Lot Details
- 0.44 Acre Lot
- Lot Dimensions are 98' x 192'
- Property fronts a private road
- Landscaped
- Sloped Lot
- Property is zoned Single Residence
Parking
- 2 Car Attached Garage
- Workshop in Garage
- Garage Door Opener
- Driveway
- Off-Street Parking
Home Design
- Cape Cod Architecture
- Fixer Upper
- Brick Exterior Construction
- Block Foundation
- Shingle Roof
- Stone Siding
- Vinyl Siding
- Asphalt
Interior Spaces
- 2-Story Property
- Built-In Features
- Chair Railings
- Crown Molding
- Vaulted Ceiling
- Skylights
- Wood Burning Fireplace
- Rods
- Window Screens
- Sliding Doors
- Family Room
- Living Room with Fireplace
- Dining Room
- Game Room
- Views of Woods
Kitchen
- Eat-In Kitchen
- Range with Range Hood
Flooring
- Wood
- Carpet
- Slate Flooring
- Ceramic Tile
- Vinyl
Bedrooms and Bathrooms
- 3 Bedrooms
- Primary Bedroom on Main
- Bathroom on Main Level
- Ceramic Tile in Bathrooms
Laundry
- Laundry Room
- Laundry on main level
- Washer and Dryer
Finished Basement
- Basement Fills Entire Space Under The House
- Interior Basement Entry
- Sump Pump
Outdoor Features
- Shed
Schools
- Scotia-Glenville High School
Utilities
- Window Unit Cooling System
- Heating System Uses Natural Gas
- Baseboard Heating
- Hot Water Heating System
- 150 Amp Service
- Gas Water Heater
- Septic Tank
Community Details
- No Home Owners Association
Listing and Financial Details
- Legal Lot and Block 5 / 1
- Assessor Parcel Number 422289-22.10-1-5
Map
Home Values in the Area
Average Home Value in this Area
Tax History
| Year | Tax Paid | Tax Assessment Tax Assessment Total Assessment is a certain percentage of the fair market value that is determined by local assessors to be the total taxable value of land and additions on the property. | Land | Improvement |
|---|---|---|---|---|
| 2024 | $2,251 | $190,000 | $28,200 | $161,800 |
| 2023 | $2,251 | $190,000 | $28,200 | $161,800 |
| 2022 | $5,712 | $190,000 | $28,200 | $161,800 |
| 2021 | $5,652 | $190,000 | $28,200 | $161,800 |
| 2020 | $2,165 | $190,000 | $28,200 | $161,800 |
| 2019 | $1,171 | $190,000 | $28,200 | $161,800 |
| 2018 | $2,041 | $190,000 | $28,200 | $161,800 |
| 2017 | $2,901 | $190,000 | $28,200 | $161,800 |
| 2016 | $2,066 | $190,000 | $28,200 | $161,800 |
| 2015 | -- | $190,000 | $28,200 | $161,800 |
| 2014 | -- | $190,000 | $28,200 | $161,800 |
Property History
| Date | Event | Price | Change | Sq Ft Price |
|---|---|---|---|---|
| 06/17/2025 06/17/25 | Pending | -- | -- | -- |
| 06/11/2025 06/11/25 | For Sale | $299,900 | -- | $157 / Sq Ft |
Purchase History
| Date | Type | Sale Price | Title Company |
|---|---|---|---|
| Quit Claim Deed | -- | None Listed On Document | |
| Quit Claim Deed | -- | None Listed On Document |
Similar Homes in Schenectady, NY
Source: Global MLS
MLS Number: 202519272
APN: 022-010-0001-005-000-0000
- 3 St Stephens Ln E
- 19 Lillian Dr
- 41 Harlau Dr
- L23 Mayfair Dr
- 106 Berkley Square E
- 33 Ridgewood Ln
- 9 Griffith Ln
- 12 Glen Terrace
- 18 Oak Hill Dr
- 22 Ridgewood Ln
- L1 New York 50
- 168 Spring Rd
- 5 Surrey Rd
- 190 Saratoga Rd
- 27 Praise Ln
- 21 Joyous Ln
- 12 Lincoln Dr
- 33 Joyous Ln
- L1.9 Spring Rd
- 73 Saratoga Rd Unit 3
