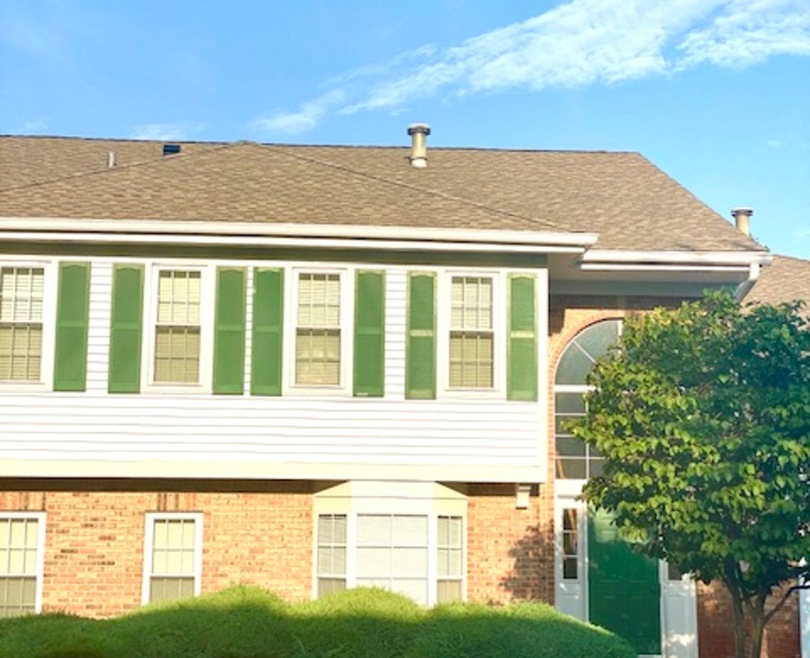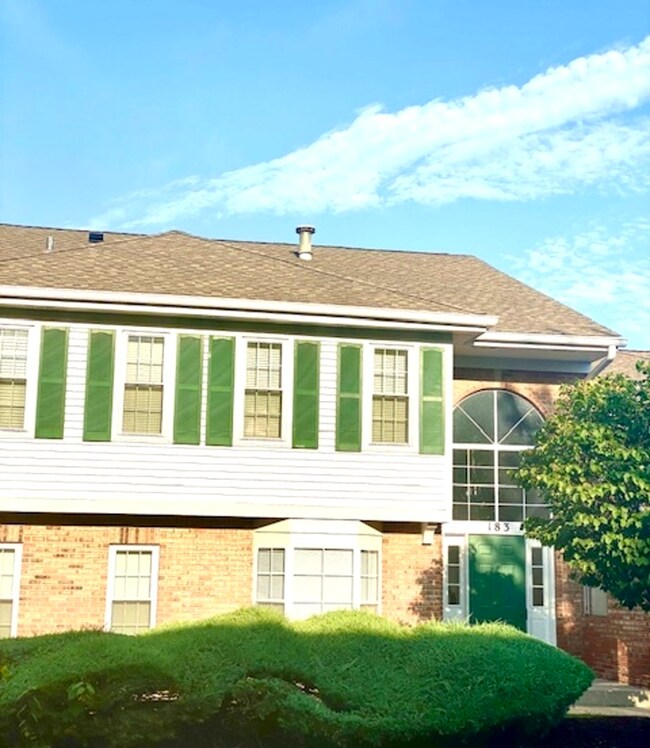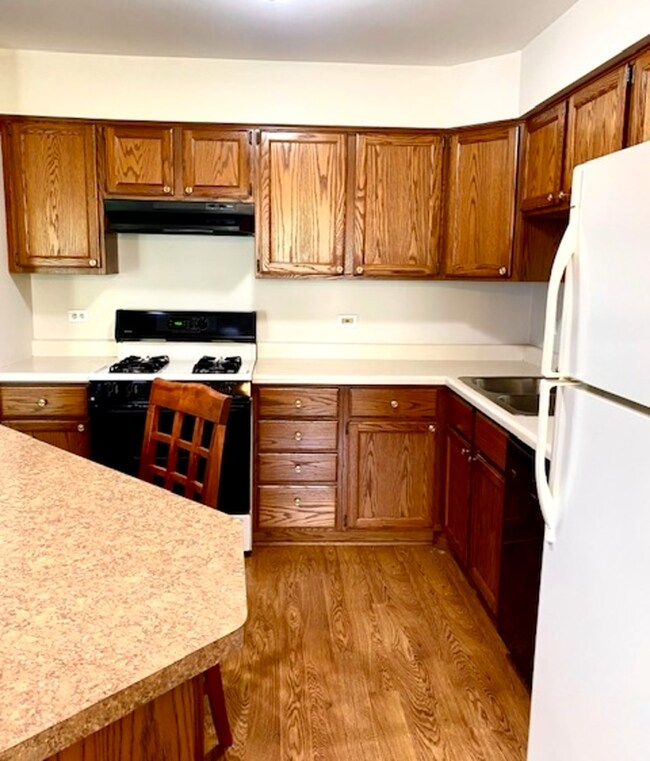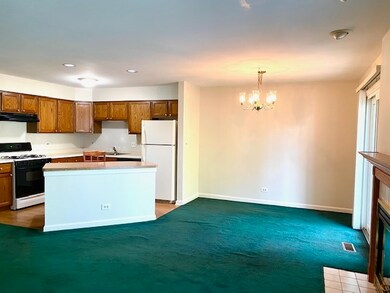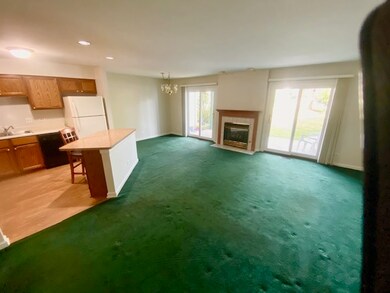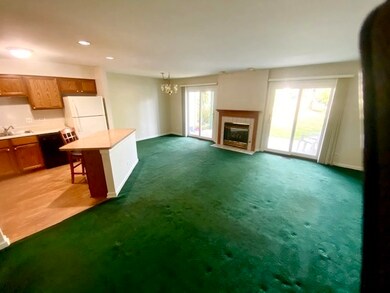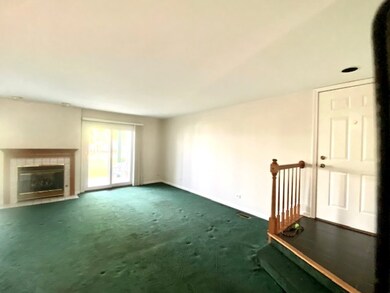
183 W Brandon Ct Unit C Palatine, IL 60067
Reseda NeighborhoodHighlights
- Living Room with Fireplace
- Attached Garage
- Senior Tax Exemptions
- Palatine High School Rated A
About This Home
As of December 2021Rarely Available, first floor Manor House/Condo, with tons of sunlight. Freshly painted with a neutral color. Brand new carpet in a beautiful shade to be installed on Oct.14th! New pictures to come. Spacious open floor plan. Kitchen opens up to sun filled living and dining areas that include an inviting fireplace and 2 sliders that lead to large private patio, overlooking the spacious lovely courtyard. The nice size bathroom has double sinks and separate shower area. Good size master bedroom has a walk in closet. The second bedroom has bay windows, offering plenty of light. Laundry room in the unit with above storage as well as ample closets throughout. Garage has extra storage and access to attic. Conveniently located near shops, restaurants, train, trails and parks!
Last Agent to Sell the Property
Realty One Group Excel License #475120145 Listed on: 09/15/2021

Property Details
Home Type
- Condominium
Est. Annual Taxes
- $4,548
Year Built
- 1992
HOA Fees
- $275 per month
Parking
- Attached Garage
- Garage Door Opener
- Parking Included in Price
Home Design
- Slab Foundation
Interior Spaces
- Dual Sinks
- Living Room with Fireplace
Listing and Financial Details
- Senior Tax Exemptions
- Homeowner Tax Exemptions
- Senior Freeze Tax Exemptions
Community Details
Overview
- 4 Units
- Kim Association, Phone Number (630) 653-7782
- Property managed by Associated Partners
Pet Policy
- Pets Allowed
Ownership History
Purchase Details
Home Financials for this Owner
Home Financials are based on the most recent Mortgage that was taken out on this home.Purchase Details
Home Financials for this Owner
Home Financials are based on the most recent Mortgage that was taken out on this home.Purchase Details
Home Financials for this Owner
Home Financials are based on the most recent Mortgage that was taken out on this home.Purchase Details
Home Financials for this Owner
Home Financials are based on the most recent Mortgage that was taken out on this home.Similar Homes in Palatine, IL
Home Values in the Area
Average Home Value in this Area
Purchase History
| Date | Type | Sale Price | Title Company |
|---|---|---|---|
| Warranty Deed | $159,000 | Cambridge Title Company | |
| Warranty Deed | $145,000 | Chicago Title Insurance Co | |
| Warranty Deed | $114,500 | -- | |
| Warranty Deed | $71,333 | -- |
Mortgage History
| Date | Status | Loan Amount | Loan Type |
|---|---|---|---|
| Open | $99,000 | New Conventional | |
| Previous Owner | $47,500 | New Conventional | |
| Previous Owner | $111,000 | Unknown | |
| Previous Owner | $116,000 | No Value Available | |
| Previous Owner | $60,000 | No Value Available | |
| Previous Owner | $80,000 | No Value Available |
Property History
| Date | Event | Price | Change | Sq Ft Price |
|---|---|---|---|---|
| 05/24/2025 05/24/25 | Pending | -- | -- | -- |
| 05/19/2025 05/19/25 | For Sale | $225,000 | +41.5% | $225 / Sq Ft |
| 12/10/2021 12/10/21 | Sold | $159,000 | -5.8% | $159 / Sq Ft |
| 10/15/2021 10/15/21 | Pending | -- | -- | -- |
| 09/30/2021 09/30/21 | For Sale | -- | -- | -- |
| 09/28/2021 09/28/21 | Pending | -- | -- | -- |
| 09/15/2021 09/15/21 | For Sale | $168,800 | -- | $169 / Sq Ft |
Tax History Compared to Growth
Tax History
| Year | Tax Paid | Tax Assessment Tax Assessment Total Assessment is a certain percentage of the fair market value that is determined by local assessors to be the total taxable value of land and additions on the property. | Land | Improvement |
|---|---|---|---|---|
| 2024 | $4,548 | $15,882 | $1,710 | $14,172 |
| 2023 | $4,548 | $15,882 | $1,710 | $14,172 |
| 2022 | $4,548 | $15,882 | $1,710 | $14,172 |
| 2021 | $799 | $13,533 | $1,583 | $11,950 |
| 2020 | $734 | $13,533 | $1,583 | $11,950 |
| 2019 | $727 | $15,117 | $1,583 | $13,534 |
| 2018 | $789 | $12,180 | $1,456 | $10,724 |
| 2017 | $761 | $12,180 | $1,456 | $10,724 |
| 2016 | $1,355 | $12,180 | $1,456 | $10,724 |
| 2015 | $1,542 | $10,245 | $1,329 | $8,916 |
| 2014 | $1,491 | $10,245 | $1,329 | $8,916 |
| 2013 | $1,141 | $10,245 | $1,329 | $8,916 |
Agents Affiliated with this Home
-
Edward Hall

Seller's Agent in 2025
Edward Hall
Baird Warner
(630) 205-4700
260 Total Sales
-
Vinnie Gopalakrishnan

Seller Co-Listing Agent in 2025
Vinnie Gopalakrishnan
Baird Warner
(847) 833-7520
43 Total Sales
-
Kelly Johnson

Seller's Agent in 2021
Kelly Johnson
Realty One Group Excel
(630) 728-3916
1 in this area
22 Total Sales
-
David Bartlett

Buyer's Agent in 2021
David Bartlett
REMAX Legends
(630) 439-4152
1 in this area
78 Total Sales
Map
Source: Midwest Real Estate Data (MRED)
MLS Number: 11219230
APN: 02-15-201-035-1029
- 180 N Smith St
- 129 W Brandon Ct Unit D33
- 815 N Winchester Dr
- 628 N Hidden Prairie Ct
- 623 N Benton St
- 286 W Fairview Cir
- 42 W Robertson St
- 464 N Benton St
- 1 Renaissance Place Unit 805
- 1 Renaissance Place Unit 1121
- 1 Renaissance Place Unit 1PH
- 1 Renaissance Place Unit 1013
- 1 Renaissance Place Unit 1115
- 1 Renaissance Place Unit 604
- 1 Renaissance Place Unit 1017
- 1 Renaissance Place Unit 414
- 349 N Plum Grove Rd
- 905 N Crestview Dr
- 235 N Smith St Unit 509
- 235 N Smith St Unit 310
