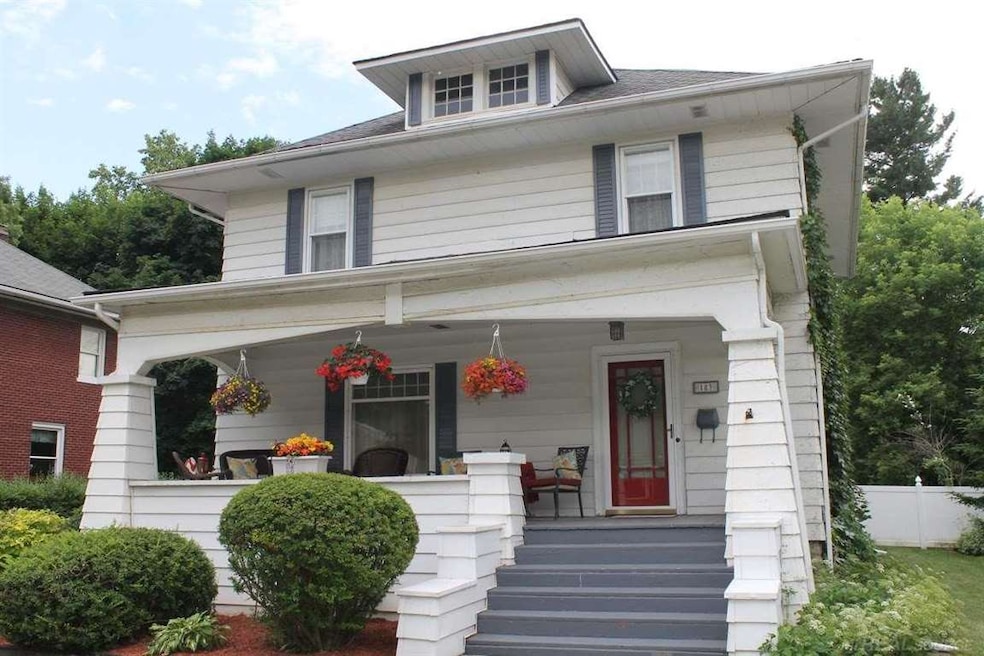
$435,000
- 4 Beds
- 2.5 Baths
- 2,200 Sq Ft
- 174 S Fremont St
- Romeo, MI
Charm, and comfort surround this beautiful home located in the heart of Romeo Village. This Historic 1898 estate has plenty of original appeal and character that must be seen to appreciate!! Featuring 3 stories, 2200 sq ft of living space, 4 nice sized bedrooms, 2-1/2 bath, hardwood floors and Oak Woodwork throughout the home with a 3 car detached garage, large corner lot with tons of privacy
Julie Ann Brown Realty Executives Home Towne
