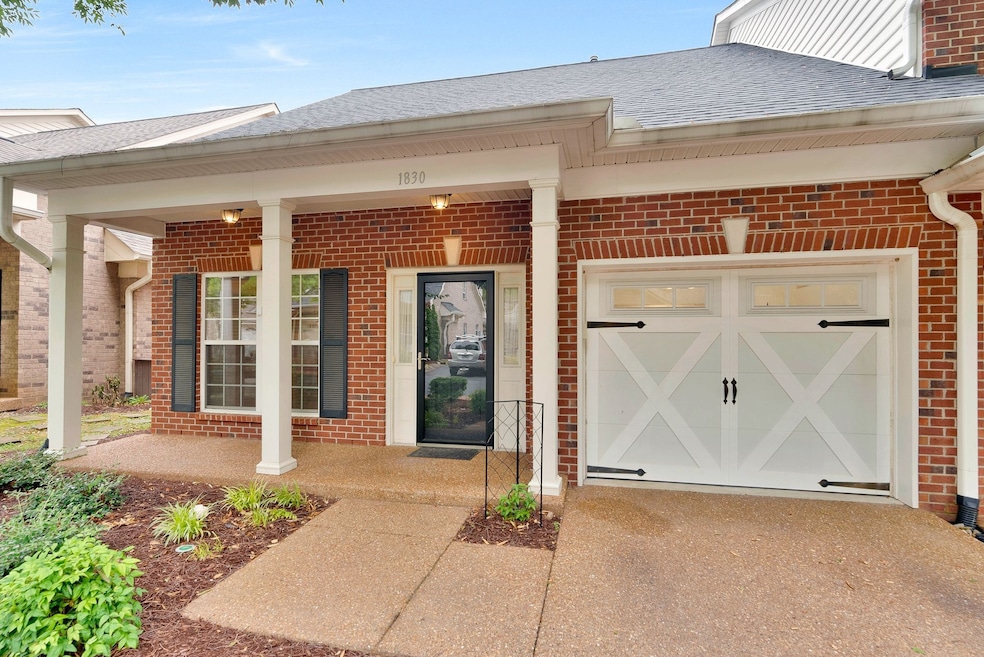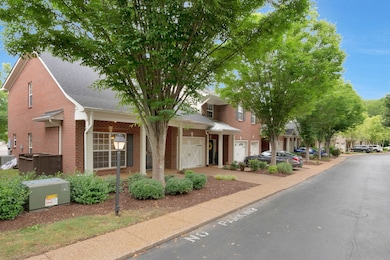
1830 Brentwood Pointe Franklin, TN 37067
Berrys Chapel NeighborhoodHighlights
- Deck
- Wood Flooring
- Walk-In Closet
- Johnson Elementary School Rated A-
- 1 Car Attached Garage
- Cooling Available
About This Home
As of August 2024Rare opportunity to own this lovely 3 bedroom with owners suite down Brentwood Pointe Condo*Open floorplan* Deck has fabulous view*1 car garage w/insulated doorr*Community amenities: Walk to pool & tennis court*Near Cool Springs Mall*Easy Access to I-65*Tennis courts are not part of "The View" complex
Last Agent to Sell the Property
Pilkerton Realtors Brokerage Phone: 6153007728 License # 260937 Listed on: 08/27/2024

Last Buyer's Agent
Pilkerton Realtors Brokerage Phone: 6153007728 License # 260937 Listed on: 08/27/2024

Townhouse Details
Home Type
- Townhome
Est. Annual Taxes
- $2,623
Year Built
- Built in 2011
HOA Fees
- $315 Monthly HOA Fees
Parking
- 1 Car Attached Garage
Home Design
- Brick Exterior Construction
- Wood Siding
Interior Spaces
- 1,684 Sq Ft Home
- Property has 2 Levels
- Ceiling Fan
- Living Room with Fireplace
Kitchen
- Microwave
- Dishwasher
- Disposal
Flooring
- Wood
- Carpet
- Tile
- Vinyl
Bedrooms and Bathrooms
- 3 Bedrooms | 1 Main Level Bedroom
- Walk-In Closet
Outdoor Features
- Deck
Schools
- Johnson Elementary School
- Freedom Middle School
- Centennial High School
Utilities
- Cooling Available
- Central Heating
- Heating System Uses Natural Gas
- High Speed Internet
Community Details
- Association fees include exterior maintenance, ground maintenance, recreation facilities, trash
- Brentwood Pointe 3 Subdivision
Listing and Financial Details
- Assessor Parcel Number 094053G A 00203C01308053G
Ownership History
Purchase Details
Home Financials for this Owner
Home Financials are based on the most recent Mortgage that was taken out on this home.Purchase Details
Home Financials for this Owner
Home Financials are based on the most recent Mortgage that was taken out on this home.Purchase Details
Similar Homes in Franklin, TN
Home Values in the Area
Average Home Value in this Area
Purchase History
| Date | Type | Sale Price | Title Company |
|---|---|---|---|
| Warranty Deed | $526,000 | None Listed On Document | |
| Warranty Deed | $421,500 | None Available | |
| Warranty Deed | $270,800 | Stewart Title Company Tn Div |
Mortgage History
| Date | Status | Loan Amount | Loan Type |
|---|---|---|---|
| Previous Owner | $320,625 | New Conventional |
Property History
| Date | Event | Price | Change | Sq Ft Price |
|---|---|---|---|---|
| 08/27/2024 08/27/24 | For Sale | $529,900 | +0.7% | $315 / Sq Ft |
| 08/26/2024 08/26/24 | Sold | $526,000 | -- | $312 / Sq Ft |
| 08/24/2024 08/24/24 | Pending | -- | -- | -- |
Tax History Compared to Growth
Tax History
| Year | Tax Paid | Tax Assessment Tax Assessment Total Assessment is a certain percentage of the fair market value that is determined by local assessors to be the total taxable value of land and additions on the property. | Land | Improvement |
|---|---|---|---|---|
| 2024 | $2,729 | $96,375 | $16,250 | $80,125 |
| 2023 | $2,623 | $96,375 | $16,250 | $80,125 |
| 2022 | $2,623 | $96,375 | $16,250 | $80,125 |
| 2021 | $2,623 | $96,375 | $16,250 | $80,125 |
| 2020 | $2,287 | $70,875 | $12,000 | $58,875 |
| 2019 | $2,287 | $70,875 | $12,000 | $58,875 |
| 2018 | $2,238 | $70,875 | $12,000 | $58,875 |
| 2017 | $2,202 | $70,875 | $12,000 | $58,875 |
| 2016 | $0 | $70,875 | $12,000 | $58,875 |
| 2015 | -- | $61,850 | $11,250 | $50,600 |
| 2014 | -- | $61,850 | $11,250 | $50,600 |
Agents Affiliated with this Home
-
Walter Roberts

Seller's Agent in 2024
Walter Roberts
Pilkerton Realtors
(615) 300-7728
7 in this area
64 Total Sales
Map
Source: Realtracs
MLS Number: 2696550
APN: 053G-A-002.03-C-013
- 7132 Sunrise Cir Unit 7132
- 1816 Brentwood Pointe
- 1621 Brentwood Pointe
- 1515 Brentwood Pointe
- 8090 Sunrise Cir Unit 8090
- 7002 Sunrise Cir Unit 7002
- 1547 Brentwood Pointe Unit 1547
- 1213 Brentwood Point
- 8076 Sunrise Cir Unit 8076
- 8027 Sunrise Cir Unit 8027
- 540 Franklin Rd
- 8052 Sunrise Cir Unit 8052
- 847 Brentwood Point
- 509 Elk Hollow Ct
- 803 Brentwood Point
- 106 Jackson Lake Dr
- 1006 Cumberland Park Dr
- 152 Mallory Station Rd
- 483 Franklin Rd
- 475 Franklin Rd






