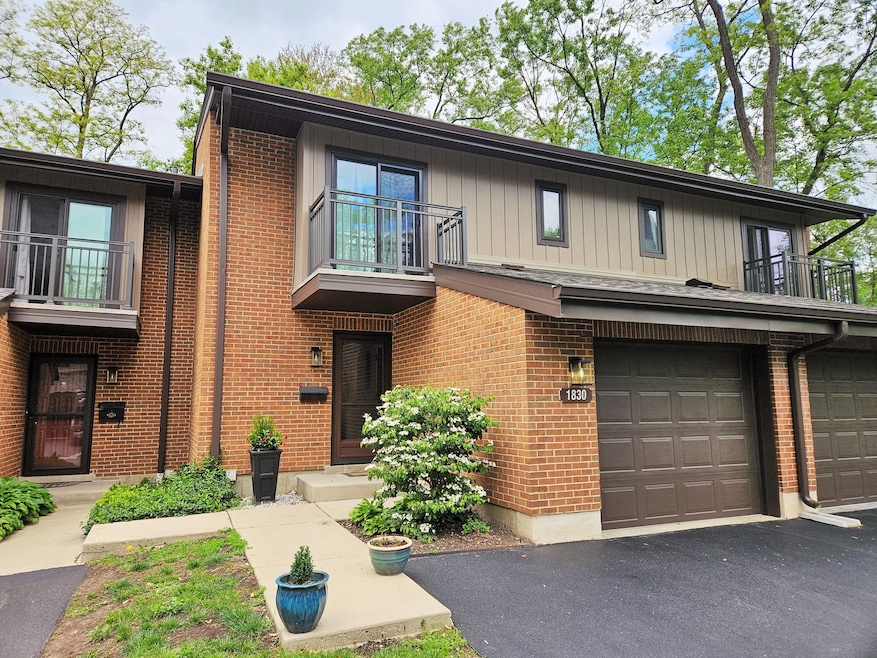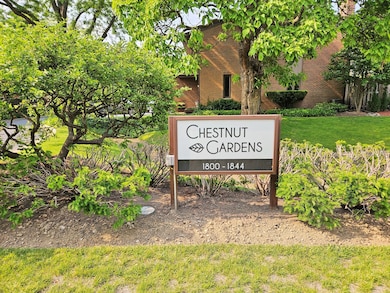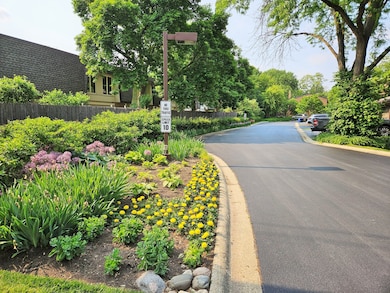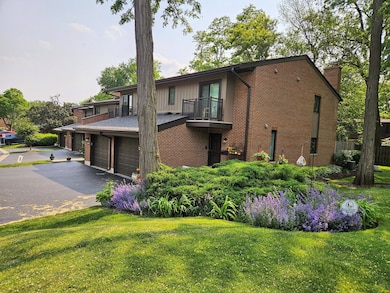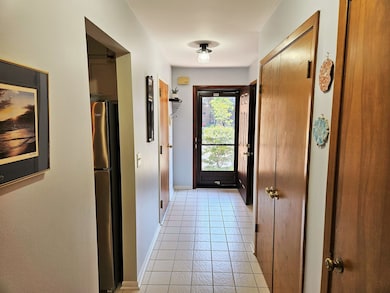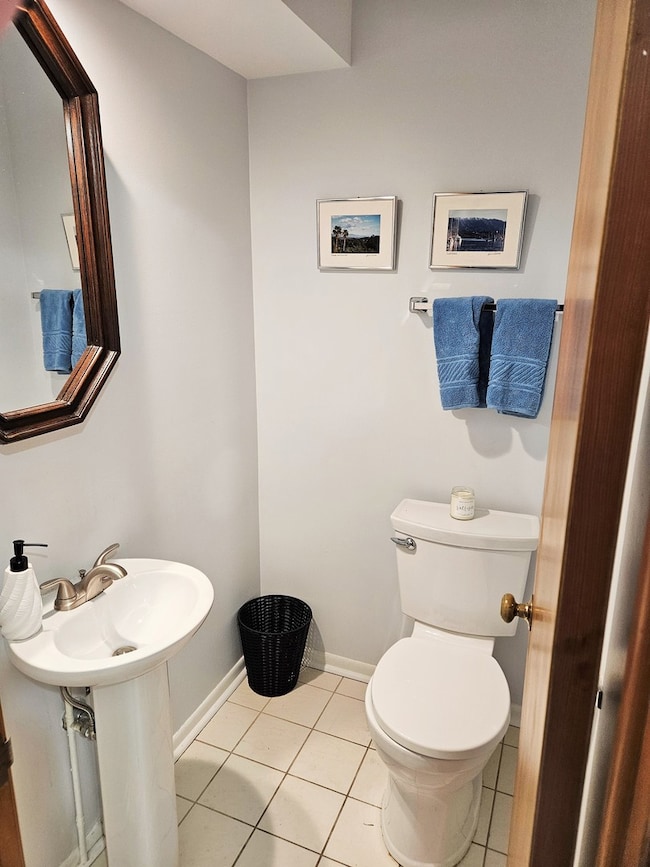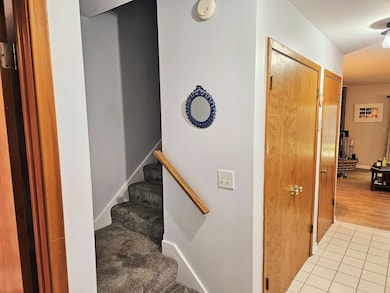
1830 Chestnut Ave Unit 1830 Glenview, IL 60025
Highlights
- Resident Manager or Management On Site
- Laundry Room
- Forced Air Heating and Cooling System
- Pleasant Ridge Elementary School Rated A-
- Ceramic Tile Flooring
- Combination Dining and Living Room
About This Home
As of July 2025Rarely available 3 Bedroom Townhome in Prime Location. Spacious and well maintained 3 bedroom, 2.5 bath brick townhome nestled in a small well-designed complex on a quiet, private street. The entire community has recently undergone major updates, including new roofs, siding, tuckpointing, chimneys, and balconies - offering peace of mind and timeless curb appeal. Inside you'll find a welcoming living room with a cozy corner fireplace that opens to the dining area and eat in kitchen. Newer Anderson sliding glass doors in both the living room and primary bedroom. The second floor features three generously sized bedrooms, including a primary suite with its own full bath, plus an additional full bath. A full unfinished basement provides abundant storage or future expansion possibilities. Enjoy your own private, secluded backyard - perfect for relaxing or entertaining. All of this in a prime location: walking distance to the Glen, Park Center and transportation and served by highly rated schools. A fantastic place to call home!
Last Agent to Sell the Property
Berkshire Hathaway HomeServices Starck Real Estate License #475128946 Listed on: 05/30/2025

Last Buyer's Agent
Marta Lazic
Redfin Corporation License #475175115

Property Details
Home Type
- Condominium
Est. Annual Taxes
- $5,458
Year Built
- Built in 1981
HOA Fees
- $449 Monthly HOA Fees
Parking
- 1 Car Garage
- Parking Included in Price
Home Design
- Brick Exterior Construction
Interior Spaces
- 2-Story Property
- Family Room
- Combination Dining and Living Room
- Basement Fills Entire Space Under The House
Kitchen
- Range
- Microwave
- Dishwasher
Flooring
- Carpet
- Ceramic Tile
Bedrooms and Bathrooms
- 3 Bedrooms
- 3 Potential Bedrooms
Laundry
- Laundry Room
- Dryer
- Washer
Schools
- Lyon Elementary School
- Pleasant Ridge Elementary Middle School
- Glenbrook South High School
Utilities
- Forced Air Heating and Cooling System
- Heating System Uses Natural Gas
- Lake Michigan Water
Listing and Financial Details
- Senior Tax Exemptions
- Homeowner Tax Exemptions
- Senior Freeze Tax Exemptions
Community Details
Overview
- Association fees include water, parking, insurance, exterior maintenance, lawn care, scavenger, snow removal
- 5 Units
- Luanne Association, Phone Number (630) 941-0135
- Chestnut Gardens Subdivision
- Property managed by Reis Management
Pet Policy
- Pets up to 35 lbs
- Dogs and Cats Allowed
Security
- Resident Manager or Management On Site
Ownership History
Purchase Details
Home Financials for this Owner
Home Financials are based on the most recent Mortgage that was taken out on this home.Similar Homes in Glenview, IL
Home Values in the Area
Average Home Value in this Area
Purchase History
| Date | Type | Sale Price | Title Company |
|---|---|---|---|
| Warranty Deed | $290,000 | Chicago Title Insurance Co |
Mortgage History
| Date | Status | Loan Amount | Loan Type |
|---|---|---|---|
| Open | $316,000 | Credit Line Revolving |
Property History
| Date | Event | Price | Change | Sq Ft Price |
|---|---|---|---|---|
| 07/29/2025 07/29/25 | For Rent | $3,100 | 0.0% | -- |
| 07/23/2025 07/23/25 | Sold | $410,000 | -2.4% | -- |
| 06/19/2025 06/19/25 | Pending | -- | -- | -- |
| 06/11/2025 06/11/25 | For Sale | $419,900 | +44.8% | -- |
| 06/02/2014 06/02/14 | Sold | $290,000 | -3.0% | -- |
| 03/18/2014 03/18/14 | Pending | -- | -- | -- |
| 03/10/2014 03/10/14 | For Sale | $299,000 | -- | -- |
Tax History Compared to Growth
Tax History
| Year | Tax Paid | Tax Assessment Tax Assessment Total Assessment is a certain percentage of the fair market value that is determined by local assessors to be the total taxable value of land and additions on the property. | Land | Improvement |
|---|---|---|---|---|
| 2024 | $5,458 | $31,600 | $4,471 | $27,129 |
| 2023 | $5,473 | $31,600 | $4,471 | $27,129 |
| 2022 | $5,473 | $31,600 | $4,471 | $27,129 |
| 2021 | $5,481 | $25,351 | $3,048 | $22,303 |
| 2020 | $5,472 | $25,351 | $3,048 | $22,303 |
| 2019 | $5,145 | $28,097 | $3,048 | $25,049 |
| 2018 | $5,008 | $25,210 | $2,642 | $22,568 |
| 2017 | $4,888 | $25,210 | $2,642 | $22,568 |
| 2016 | $4,804 | $25,210 | $2,642 | $22,568 |
| 2015 | $5,620 | $23,599 | $2,134 | $21,465 |
| 2014 | $5,517 | $23,599 | $2,134 | $21,465 |
| 2013 | $5,349 | $23,599 | $2,134 | $21,465 |
Agents Affiliated with this Home
-
L
Seller's Agent in 2025
Leticia Montes De Oca
The McDonald Group
-
B
Seller's Agent in 2025
Becky Toulon
Berkshire Hathaway HomeServices Starck Real Estate
-
J
Seller Co-Listing Agent in 2025
Joseph Kumon
Berkshire Hathaway HomeServices Starck Real Estate
-
M
Buyer's Agent in 2025
Marta Lazic
Redfin Corporation
-
A
Seller's Agent in 2014
Anne DuBray
Coldwell Banker Realty
-
L
Buyer's Agent in 2014
Lori Neuschel
@ Properties
Map
Source: Midwest Real Estate Data (MRED)
MLS Number: 12379374
APN: 04-26-102-040-1016
- 1809 Jefferson Ave
- 1804 Monroe Ct Unit 101804
- 1774 Rogers Ave
- 1649 Sequoia Trail
- 2000 Chestnut Ave Unit 507
- 2009 Ammer Ridge Ct Unit 102
- 2101 Valley lo Ln
- 2109 Ammer Ridge Ct Unit 201
- 2020 Chestnut Ave Unit 410
- 1545 Winnetka Rd Unit 1545
- 1504 Topp Ln Unit E
- 1329 Glenwood Ave
- 1728 Wildberry Dr Unit B
- 1824 Wildberry Dr Unit B
- 2036 Sunset Ridge Rd Unit 1
- 1724 Bluestem Ln Unit 2
- 1525 Evergreen Terrace
- 1430 Lehigh Ave Unit B2
- 804 8th St
- 1347 London Ln
