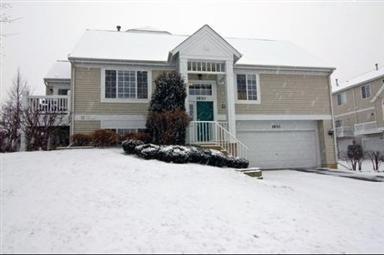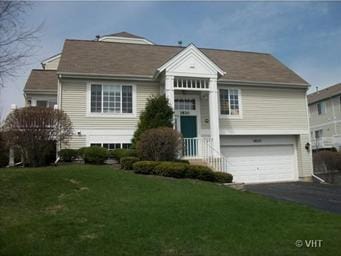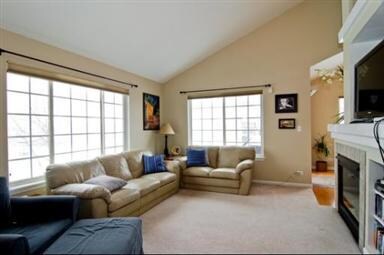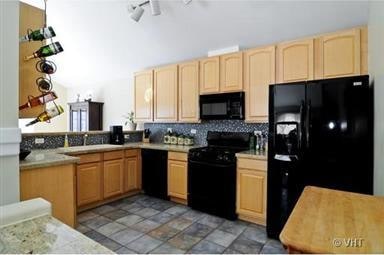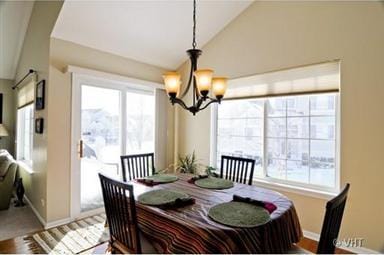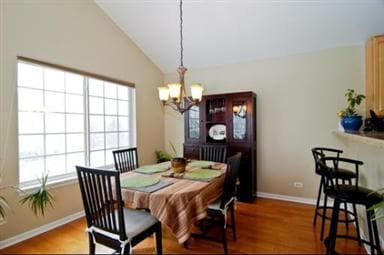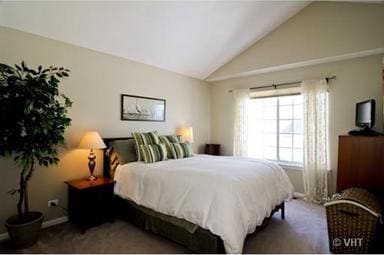
1830 Concord Dr Glendale Heights, IL 60139
Highlights
- Landscaped Professionally
- Deck
- Wood Flooring
- Glen Hill Primary School Rated 9+
- Vaulted Ceiling
- Attached Garage
About This Home
As of January 2022Not to be missed! 4 bedrooms & 3 full baths, updated & upgraded throughout & well located near walking path. *Home also has a coveted large private street-side driveway,front yard & 2 car garage any man would love. Soaring vaulted ceilings, lots of windows & light, updated lighting, beautifully upgraded kitchen, custom fireplace, family room. Immaculate & professionally painted in current tones. LOW ASSESSMENT!
Last Agent to Sell the Property
Coldwell Banker Realty License #475116067 Listed on: 01/20/2012

Last Buyer's Agent
Rudy Johnson
Keller Williams Inspire - Geneva License #475139695

Property Details
Home Type
- Condominium
Est. Annual Taxes
- $7,660
Year Built
- 2000
HOA Fees
- $170 per month
Parking
- Attached Garage
- Garage Transmitter
- Garage Door Opener
- Driveway
- Parking Included in Price
Home Design
- Slab Foundation
- Asphalt Shingled Roof
- Aluminum Siding
Interior Spaces
- Primary Bathroom is a Full Bathroom
- Vaulted Ceiling
- Attached Fireplace Door
- Gas Log Fireplace
- Storage
- Wood Flooring
Kitchen
- Breakfast Bar
- Oven or Range
- Microwave
- Dishwasher
- Disposal
Laundry
- Dryer
- Washer
Finished Basement
- English Basement
- Basement Fills Entire Space Under The House
- Finished Basement Bathroom
Home Security
Utilities
- Forced Air Heating and Cooling System
- Heating System Uses Gas
- Lake Michigan Water
- Cable TV Available
Additional Features
- Deck
- Landscaped Professionally
- Property is near a bus stop
Community Details
Pet Policy
- Pets Allowed
Additional Features
- Common Area
- Storm Screens
Ownership History
Purchase Details
Home Financials for this Owner
Home Financials are based on the most recent Mortgage that was taken out on this home.Purchase Details
Home Financials for this Owner
Home Financials are based on the most recent Mortgage that was taken out on this home.Purchase Details
Home Financials for this Owner
Home Financials are based on the most recent Mortgage that was taken out on this home.Purchase Details
Home Financials for this Owner
Home Financials are based on the most recent Mortgage that was taken out on this home.Purchase Details
Home Financials for this Owner
Home Financials are based on the most recent Mortgage that was taken out on this home.Purchase Details
Home Financials for this Owner
Home Financials are based on the most recent Mortgage that was taken out on this home.Purchase Details
Home Financials for this Owner
Home Financials are based on the most recent Mortgage that was taken out on this home.Similar Homes in the area
Home Values in the Area
Average Home Value in this Area
Purchase History
| Date | Type | Sale Price | Title Company |
|---|---|---|---|
| Warranty Deed | $265,000 | New Title Company Name | |
| Warranty Deed | $181,500 | Multi-State Title Agency | |
| Interfamily Deed Transfer | -- | None Available | |
| Warranty Deed | $241,500 | Multiple | |
| Warranty Deed | $266,000 | Multiple | |
| Warranty Deed | $235,500 | Git | |
| Warranty Deed | $215,500 | Ticor Title Insurance Compan |
Mortgage History
| Date | Status | Loan Amount | Loan Type |
|---|---|---|---|
| Open | $238,500 | New Conventional | |
| Previous Owner | $220,500 | New Conventional | |
| Previous Owner | $217,350 | Purchase Money Mortgage | |
| Previous Owner | $212,800 | Purchase Money Mortgage | |
| Previous Owner | $211,900 | Purchase Money Mortgage | |
| Previous Owner | $167,000 | Unknown | |
| Previous Owner | $172,100 | No Value Available |
Property History
| Date | Event | Price | Change | Sq Ft Price |
|---|---|---|---|---|
| 01/21/2022 01/21/22 | Sold | $265,000 | +8.2% | $154 / Sq Ft |
| 12/13/2021 12/13/21 | Pending | -- | -- | -- |
| 12/05/2021 12/05/21 | For Sale | -- | -- | -- |
| 11/09/2021 11/09/21 | Pending | -- | -- | -- |
| 11/04/2021 11/04/21 | For Sale | $245,000 | +35.0% | $142 / Sq Ft |
| 03/01/2012 03/01/12 | Sold | $181,500 | -4.4% | $105 / Sq Ft |
| 02/07/2012 02/07/12 | Pending | -- | -- | -- |
| 01/20/2012 01/20/12 | For Sale | $189,900 | -- | $110 / Sq Ft |
Tax History Compared to Growth
Tax History
| Year | Tax Paid | Tax Assessment Tax Assessment Total Assessment is a certain percentage of the fair market value that is determined by local assessors to be the total taxable value of land and additions on the property. | Land | Improvement |
|---|---|---|---|---|
| 2024 | $7,660 | $91,723 | $16,720 | $75,003 |
| 2023 | $7,388 | $83,880 | $15,290 | $68,590 |
| 2022 | $7,692 | $82,660 | $14,530 | $68,130 |
| 2021 | $7,276 | $78,530 | $13,800 | $64,730 |
| 2020 | $7,002 | $76,610 | $13,460 | $63,150 |
| 2019 | $6,778 | $73,620 | $12,930 | $60,690 |
| 2018 | $7,489 | $74,410 | $12,590 | $61,820 |
| 2017 | $7,208 | $68,470 | $11,660 | $56,810 |
| 2016 | $6,935 | $63,370 | $10,790 | $52,580 |
| 2015 | $6,811 | $59,140 | $10,070 | $49,070 |
| 2014 | $6,295 | $53,360 | $10,070 | $43,290 |
| 2013 | $6,214 | $55,180 | $10,410 | $44,770 |
Agents Affiliated with this Home
-
Mari Esposito

Seller's Agent in 2022
Mari Esposito
Charles Rutenberg Realty of IL
(224) 629-6722
1 in this area
9 Total Sales
-
Rizwan Sultan

Buyer's Agent in 2022
Rizwan Sultan
Fathom Realty IL LLC
(630) 923-5240
3 in this area
32 Total Sales
-
Marcia Neal

Seller's Agent in 2012
Marcia Neal
Coldwell Banker Realty
(630) 234-4567
1 Total Sale
-
R
Buyer's Agent in 2012
Rudy Johnson
Keller Williams Inspire - Geneva
-
J
Buyer's Agent in 2012
Jeff Stelle
J.D. Stelle & Co.
Map
Source: Midwest Real Estate Data (MRED)
MLS Number: MRD07978960
APN: 02-27-431-111
- 1808 Concord Dr
- 200 Ahmed Ct
- 1888 Hickory Ln
- 219 E Lincoln Ave
- 1943 Towner Ln
- 1649 Westberg St
- 281 Loveland Dr
- 405 E Fullerton Ave
- 1760 Lombard Ct
- 424 Mark Ave
- 367 Mark Ave
- 2N643 Diane Ave
- 1578 Ardmore Ave
- 133 Harding Ct
- 1708 Keating St
- 67 Stonefield Dr
- 1645 Larry Ln
- 23W073 Dickens Ave
- 43 W Wrightwood Ave Unit 2
- 2N477 Bernice Ave
