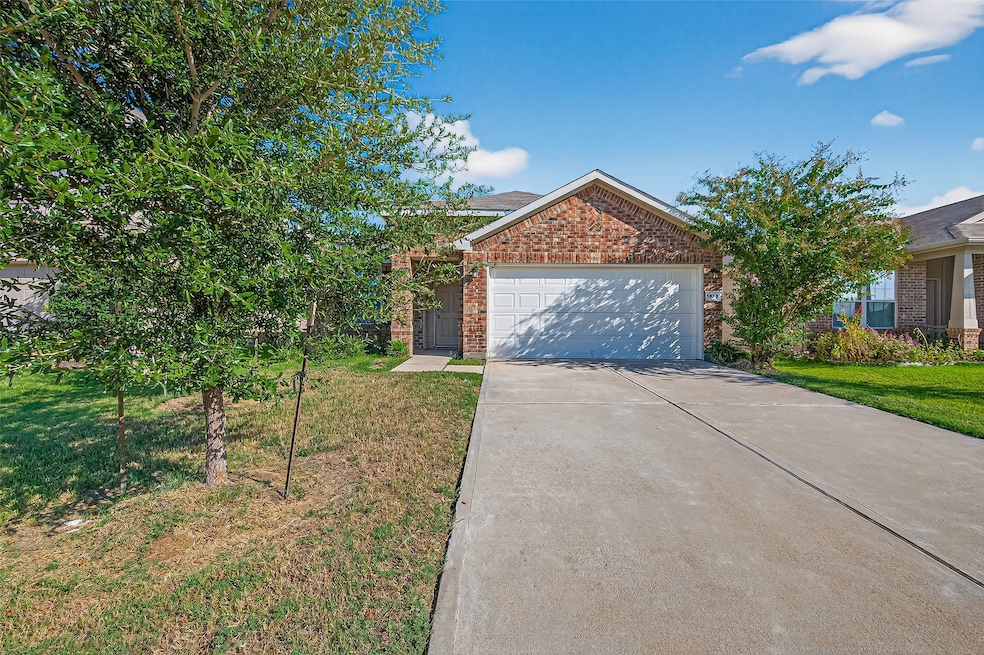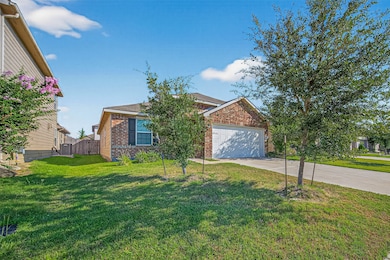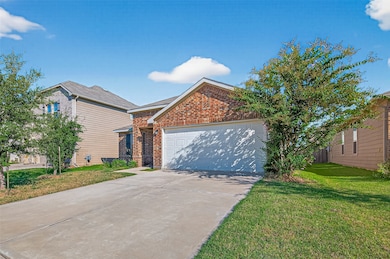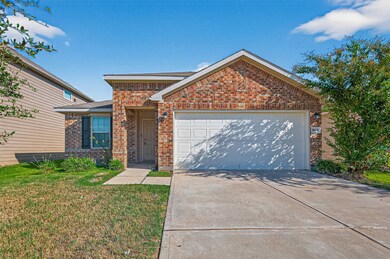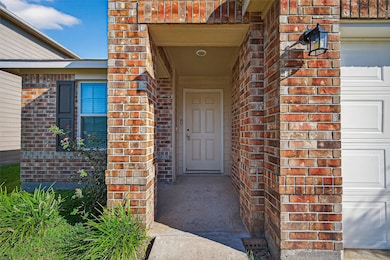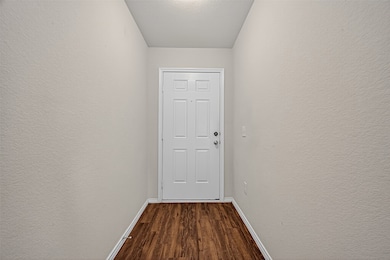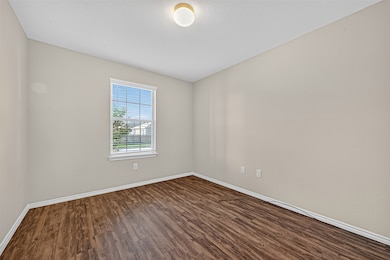1830 Cormorant Crescent Missouri City, TX 77489
Quail Valley Neighborhood
3
Beds
2
Baths
1,475
Sq Ft
4,950
Sq Ft Lot
Highlights
- Contemporary Architecture
- 2 Car Attached Garage
- Central Heating and Cooling System
- Quail Valley Middle School Rated A
- Attic Fan
- Ceiling Fan
About This Home
1830 Cormorant Crescent in Mustang Trails – beautiful home in a vibrant community. This property features an open floor plan with plenty of natural light, spacious bedrooms, and modern finishes throughout. The large backyard offers room for outdoor activities and relaxation. Located in the desirable Mustang Trails neighborhood, residents enjoy community amenities and a convenient location near shopping, dining, and major highways for easy commuting.
Home Details
Home Type
- Single Family
Est. Annual Taxes
- $6,698
Year Built
- Built in 2019
Lot Details
- 4,950 Sq Ft Lot
Parking
- 2 Car Attached Garage
Home Design
- Contemporary Architecture
Interior Spaces
- 1,475 Sq Ft Home
- 1-Story Property
- Ceiling Fan
- Attic Fan
- Fire and Smoke Detector
- Washer and Electric Dryer Hookup
Kitchen
- Gas Oven
- Gas Cooktop
- Microwave
- Dishwasher
- Disposal
Bedrooms and Bathrooms
- 3 Bedrooms
- 2 Full Bathrooms
Schools
- Lantern Lane Elementary School
- Quail Valley Middle School
- Elkins High School
Utilities
- Central Heating and Cooling System
- Heating System Uses Gas
Listing and Financial Details
- Property Available on 11/11/25
- Long Term Lease
Community Details
Overview
- Mustang Trails Subdivision
Pet Policy
- No Pets Allowed
Map
Source: Houston Association of REALTORS®
MLS Number: 10796495
APN: 5252-91-001-0030-907
Nearby Homes
- 2614 Ibis Way
- 2420 Cartwright Rd
- 2526 Beverlywood Dr
- 1606 Avocet Way
- 2502 Beverlywood Dr
- 2522 Beverlywood Dr
- 2515 Beverlywood Dr
- 2506 Dr
- 2531 Beverlywood Dr
- 2211 Woodglen Dr
- 2039 Hilton Head Dr
- 2710 Misty Meadow Ln
- 2103 Mustang Springs Dr
- 1527 Greendale Dr
- 2807 E Birchdale Dr
- 1426 Cartwright Rd
- 2015 Quail Valley East Dr
- 7007 Meadowview Estates Ct
- 2130 Quail Valley Dr E
- 2611 Village Square Dr
- 2703 Summer Ln
- 2730 Ibis Way
- 1930 Shady Oaks Ct
- 2802 Valley Forest Dr
- 2710 Misty Meadow Ln
- 2026 Fall Meadow Dr
- 2006 Quail Valley East Dr
- 2734 Indian Trail Dr
- 2107 Fall Meadow Dr
- 1443 Autumn Dawn Ct
- 2314 Stillmeadow Dr
- 2211 Mustang Springs Dr
- 2030 Stonework Ln
- 2811 Eaglerock Cir
- 2123 Quail Valley East Dr
- 2638 Bedrock Ln
- 3110 Indian Wells Ct
- 3107 Cherry Creek Dr
- 16710 Lonesome Quail Dr
- 2906 Quail Valley East Dr
