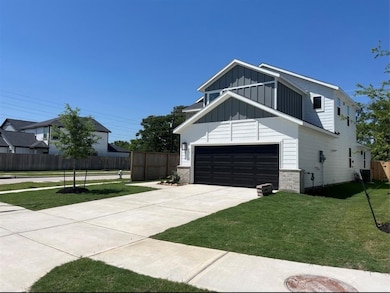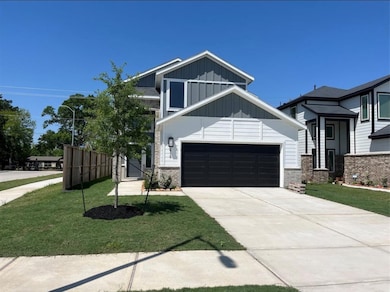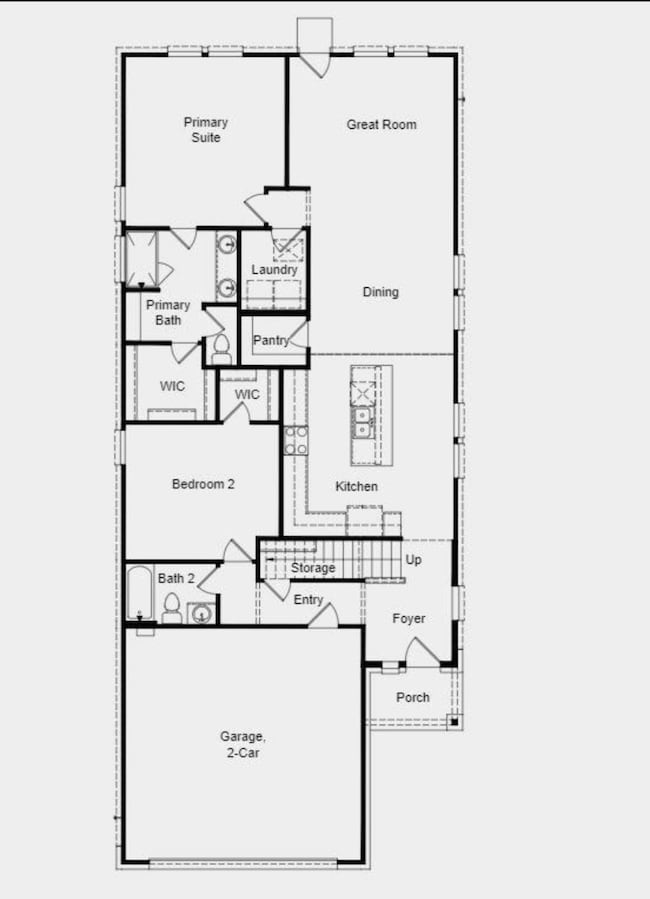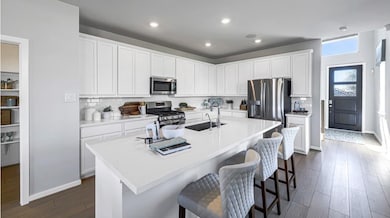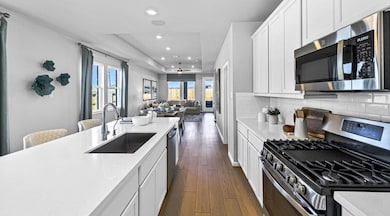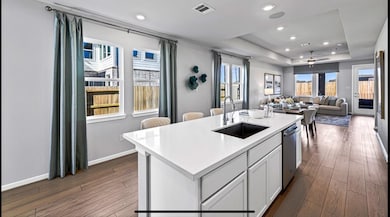2710 Misty Meadow Ln Missouri City, TX 77489
Quail Valley NeighborhoodHighlights
- New Construction
- Fenced Yard
- 2 Car Attached Garage
- Corner Lot
- Family Room Off Kitchen
- Tankless Water Heater
About This Home
Please Use Apple Maps!! The House is located in Missouri City. Brand new and never lived with WASHER, DRYER And REFRIGERATOR! welcome to 2710 Misty Meadow Lane in Missouri City! This unique floor plan features 2 bedrooms downstairs, 4 total bedrooms, and 3 full baths—ideal for multi-generational living or flexible use. The open layout includes a modern granite kitchen, spacious living area, upstairs game room, and tech space perfect for working from home. The primary suite offers a walk-in closet and spa-like bath. Includes washer, dryer, and refrigerator—move-in ready! Energy-efficient with stylish finishes and a 2-car garage. Enjoy a private backyard, perfect for relaxing or entertaining. Just 5 minutes to Fort Bend Tollway, 15 minutes to the Medical Center, and 20 minutes to Downtown Houston. Zoned to Fort Bend ISD and close to shopping, dining, and parks. Don’t miss this opportunity to lease a modern home in a prime location—schedule your showing today!
Listing Agent
Keller Williams Realty Southwest License #0741420 Listed on: 10/08/2025

Home Details
Home Type
- Single Family
Year Built
- Built in 2025 | New Construction
Lot Details
- 4,587 Sq Ft Lot
- Fenced Yard
- Partially Fenced Property
- Corner Lot
- Sprinkler System
Parking
- 2 Car Attached Garage
Interior Spaces
- 2,240 Sq Ft Home
- 2-Story Property
- Ceiling Fan
- Formal Entry
- Family Room Off Kitchen
- Fire Sprinkler System
Kitchen
- Oven
- Gas Range
- Microwave
- Dishwasher
Flooring
- Carpet
- Vinyl
Bedrooms and Bathrooms
- 4 Bedrooms
- 3 Full Bathrooms
Laundry
- Dryer
- Washer
Eco-Friendly Details
- Energy-Efficient Insulation
- Energy-Efficient Thermostat
Schools
- Edgar Glover Jr Elementary School
- Missouri City Middle School
- Marshall High School
Utilities
- Central Heating and Cooling System
- Heating System Uses Gas
- Programmable Thermostat
- Tankless Water Heater
- Water Softener is Owned
Listing and Financial Details
- Property Available on 10/8/25
- Long Term Lease
Community Details
Overview
- Arcadia Hoa/ Graham Management Association
- Arcadia Subdivision
Pet Policy
- Call for details about the types of pets allowed
- Pet Deposit Required
Map
Source: Houston Association of REALTORS®
MLS Number: 18641694
- 2611 Village Square Dr
- 2420 Cartwright Rd
- 2506 Bedrock Ln
- 2415 Poco Dr
- 1435 Columbia Grove Dr
- 1527 Greendale Dr
- 1830 Cormorant Crescent
- 2614 Ibis Way
- 2303 Texas Pkwy
- 2526 Beverlywood Dr
- 1403 Columbia Grove Dr
- 2211 Woodglen Dr
- 2314 Canyon Meadows Dr
- 2502 Beverlywood Dr
- 2430 Gaspee Point
- 2522 Beverlywood Dr
- 2515 Beverlywood Dr
- 2506 Dr
- 2119 Quail Place Dr
- 2335 Canyon Meadows Dr
- 2030 Stonework Ln
- 2638 Bedrock Ln
- 2734 Indian Trail Dr
- 2415 Poco Dr
- 1830 Cormorant Crescent
- 1930 Shady Oaks Ct
- 2703 Summer Ln
- 2106 Benjamin Park
- 2730 Ibis Way
- 1443 Autumn Dawn Ct
- 2314 Stillmeadow Dr
- 1806 Courtside Pl Dr
- 2802 Valley Forest Dr
- 2234 Patriot Bend
- 2811 Eaglerock Cir
- 1323 River Rock Dr
- 16710 Lonesome Quail Dr
- 1934 Feather Ridge Dr
- 2906 Quail Valley East Dr
- 2815 Quail Valley East Dr

