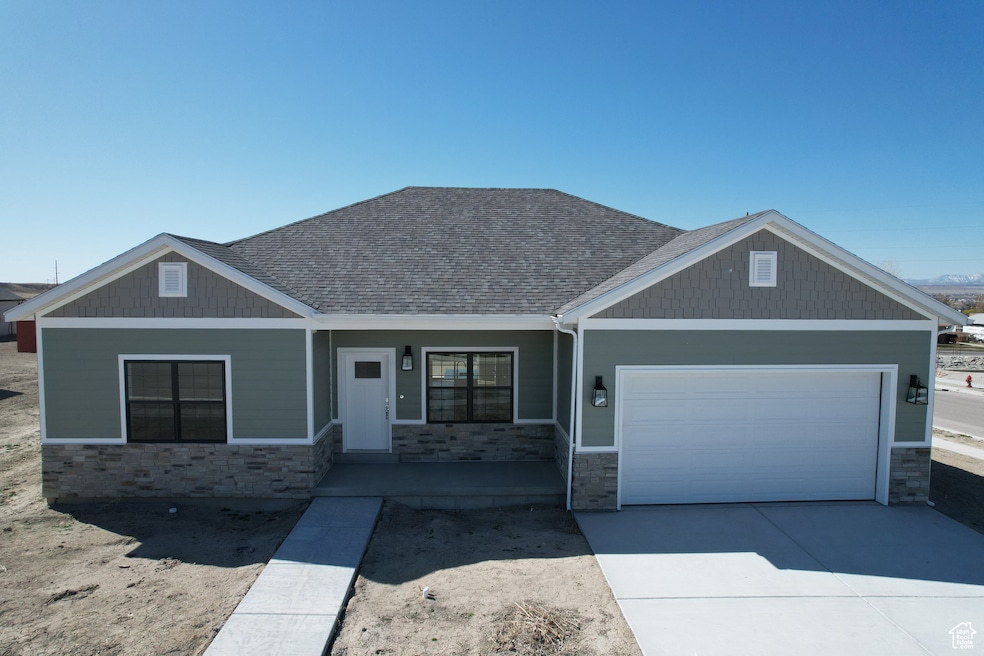
Estimated payment $2,789/month
Highlights
- New Construction
- Rambler Architecture
- No HOA
- Mountain View
- Main Floor Primary Bedroom
- 2 Car Attached Garage
About This Home
This modern new construction home features a traditional style with a basement, boasting a sleek and contemporary aesthetic with white, gray, and chrome fixtures. The interior includes three bedrooms, two bathrooms, and a two-car garage, with both bathrooms featuring double sinks. The kitchen is equipped with all-new G.E. stainless steel appliances, Corian countertops, and a farm-style kitchen sink. Additional amenities include a pantry, closet organizers, and a special kitchen wastebasket cabinet. The exterior features a spacious back patio accessible from both the master bedroom and dining room and the home is plumbed for a water softener and has garage electric outlets for an electric vehicle charger.
Home Details
Home Type
- Single Family
Year Built
- Built in 2023 | New Construction
Lot Details
- 10,454 Sq Ft Lot
- Lot Dimensions are 41.1x91.0x98.0
- Property is zoned Single-Family
Parking
- 2 Car Attached Garage
- Electric Vehicle Home Charger
Home Design
- Rambler Architecture
Interior Spaces
- 3,316 Sq Ft Home
- 2-Story Property
- Ceiling Fan
- Double Pane Windows
- Sliding Doors
- Mountain Views
- Basement Fills Entire Space Under The House
- Fire and Smoke Detector
- Electric Dryer Hookup
Kitchen
- Free-Standing Range
- Microwave
- Disposal
Flooring
- Carpet
- Laminate
Bedrooms and Bathrooms
- 3 Main Level Bedrooms
- Primary Bedroom on Main
- Walk-In Closet
- 2 Full Bathrooms
- Bathtub With Separate Shower Stall
Outdoor Features
- Open Patio
Schools
- Castle Heights Elementary School
- Mont Harmon Middle School
- Carbon High School
Utilities
- Forced Air Heating and Cooling System
- Natural Gas Connected
Community Details
- No Home Owners Association
- Desert Canyons Subdivision
Listing and Financial Details
- Assessor Parcel Number 01-2310-0080
Matterport 3D Tour
Map
Home Values in the Area
Average Home Value in this Area
Tax History
| Year | Tax Paid | Tax Assessment Tax Assessment Total Assessment is a certain percentage of the fair market value that is determined by local assessors to be the total taxable value of land and additions on the property. | Land | Improvement |
|---|---|---|---|---|
| 2025 | $2,572 | $384,949 | $29,748 | $355,201 |
| 2024 | $2,273 | $344,102 | $26,250 | $317,852 |
| 2023 | $1,283 | $113,943 | $31,332 | $82,611 |
Property History
| Date | Event | Price | List to Sale | Price per Sq Ft |
|---|---|---|---|---|
| 05/07/2025 05/07/25 | Price Changed | $490,000 | -1.8% | $148 / Sq Ft |
| 01/03/2025 01/03/25 | For Sale | $499,000 | -- | $150 / Sq Ft |
About the Listing Agent

Brenda Quick is a full-time Real Estate Professional. She started her career over 30 years ago with Wardley Better Home and Garden and GMAC in Sandy, Utah. Then increasing her knowledge with working for Bridge Realty. With a team of agents reaching tremendous levels of success in selling multi millions in her career. Working with many upper-end properties and relocation properties. Since then, she started Quick Realty-serving Carbon and Emery County for nearly six years. Her expertise is
Brenda's Other Listings
Source: UtahRealEstate.com
MLS Number: 2057035
APN: 01-2310-0080
- 1855 E 8th N Unit 77
- 1841 E 8th N Unit 78
- 1858 E 840 N Unit 82
- 1840 E 840 N Unit 81
- 1827 E 8th N Unit 79
- 824 N 1880 E Unit 74
- 1857 E 840 N Unit 85
- 1843 E 840 N Unit 86
- 1871 E 840 N Unit 84
- 838 N 1880 E Unit 73
- 1829 E 840 N Unit 87
- 831 N 1820 E Unit 66
- 854 N 1880 E Unit 72
- 1860 E 880 N
- 868 N 1880 E Unit 71
- 879 N 1820 E Unit 69
- 703 N Windsor Cir
- 639 N 1550 E
- 1535 Sagewood Rd
- 546 Windsor Rd





