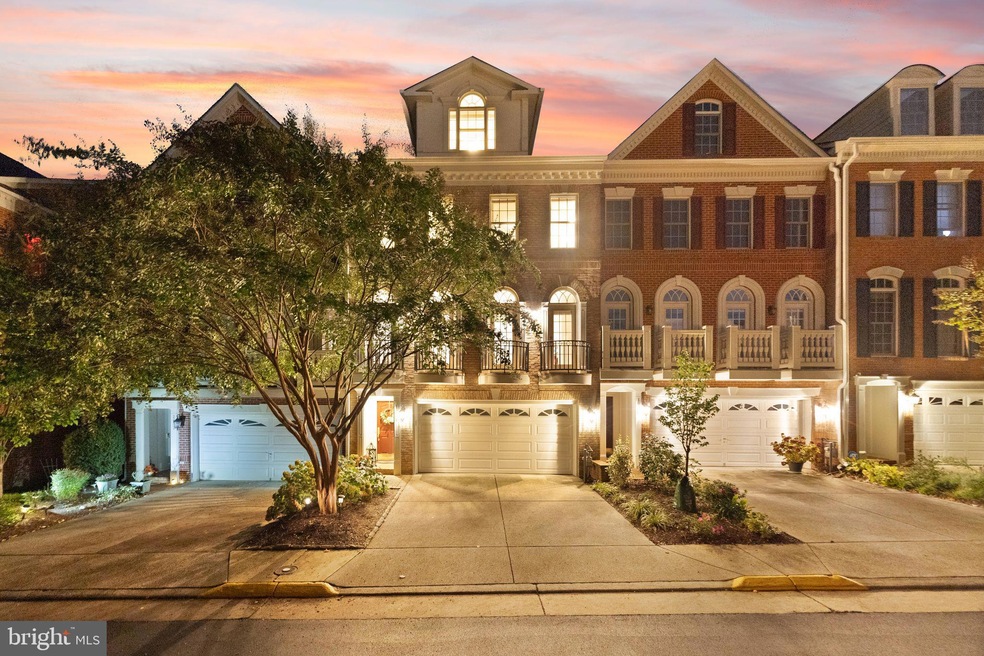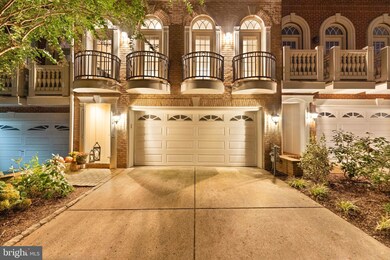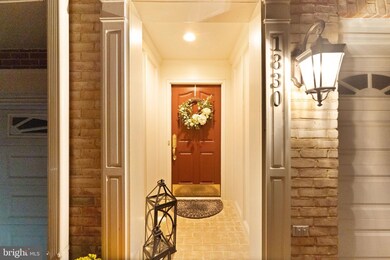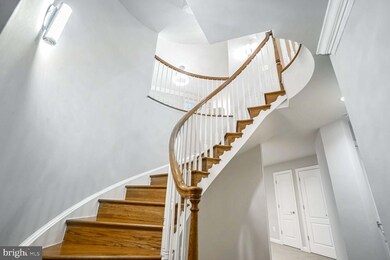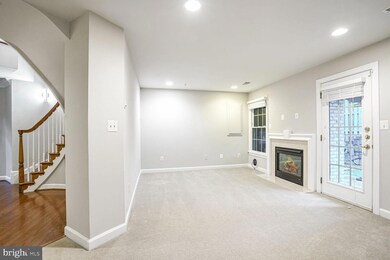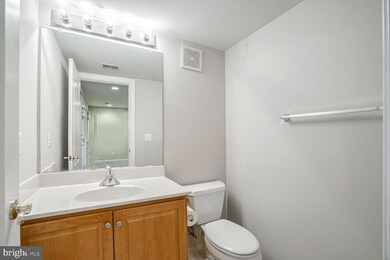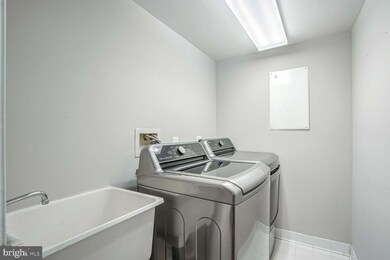
1830 Fonthill Ct Unit 18 McLean, VA 22102
Tysons Corner NeighborhoodHighlights
- Gated Community
- View of Trees or Woods
- Curved or Spiral Staircase
- Kilmer Middle School Rated A
- Open Floorplan
- Colonial Architecture
About This Home
As of December 2024Welcome to 1830 Fonthill Ct, a stunning townhouse-style condo offering an impressive 3,000 square feet of luxurious living space on four levels in the gated community of McLean Place. This elegant residence features three spacious bedrooms each with beautifully appointed bathrooms, including a two-story primary ensuite loaded with light, and a private veranda.
As you step inside, you'll be captivated by the exquisite architectural elements, including the graceful curved stairs and the warm glow of chandeliers and custom lighting. The rich hardwood floors flow seamlessly throughout the living areas, enhancing the home's sophisticated ambiance. The living room, complete with a working fireplace and built-in bookcases, provides a cozy retreat for relaxation or entertaining.
The gourmet kitchen is a chef's delight, boasting granite counters, a cooktop, wall oven, refrigerator, and dishwasher. An eat-in kitchen and dining room offer ample space for casual meals or formal gatherings.
From the family room step outside to the inviting deck, perfect for outdoor dining or simply enjoying the fresh air.
Additional features include an attached two-car garage for secure parking and a laundry area equipped with a washer and dryer for your convenience.
This remarkable property combines elegance, functionality, and modern amenities, making it a perfect choice for those seeking a refined and comfortable lifestyle. Don't miss the opportunity to make this exceptional townhouse your new home!
Last Buyer's Agent
Jumana Mahmoud
Redfin Corporation License #0225221003

Townhouse Details
Home Type
- Townhome
Est. Annual Taxes
- $11,455
Year Built
- Built in 2003
Lot Details
- Back Yard Fenced
- Landscaped
HOA Fees
- $492 Monthly HOA Fees
Parking
- 2 Car Attached Garage
- Front Facing Garage
- Garage Door Opener
Home Design
- Colonial Architecture
- Brick Exterior Construction
- Slab Foundation
- Composition Roof
Interior Spaces
- 2,490 Sq Ft Home
- Property has 4 Levels
- Open Floorplan
- Curved or Spiral Staircase
- Fireplace Mantel
- Window Treatments
- Palladian Windows
- French Doors
- Six Panel Doors
- Family Room
- Living Room
- Dining Room
- Game Room
- Wood Flooring
- Views of Woods
Kitchen
- Breakfast Area or Nook
- Eat-In Kitchen
- Cooktop
- Microwave
- Dishwasher
- Upgraded Countertops
- Disposal
Bedrooms and Bathrooms
- 3 Bedrooms
- En-Suite Primary Bedroom
- En-Suite Bathroom
Laundry
- Laundry on lower level
- Dryer
- Washer
Finished Basement
- Walk-Out Basement
- Rear Basement Entry
Home Security
- Home Security System
- Security Gate
Outdoor Features
- Multiple Balconies
Schools
- Marshall High School
Utilities
- Central Heating and Cooling System
- Vented Exhaust Fan
- Natural Gas Water Heater
- Cable TV Available
Listing and Financial Details
- Assessor Parcel Number 0392 55 0018
Community Details
Overview
- Association fees include management, insurance, reserve funds, snow removal, trash
- Mclean Place Townhome Condos
- Built by BASHEER & EDGEMORE
- Mclean Place Townhome Subdivision
Amenities
- Common Area
Pet Policy
- Dogs and Cats Allowed
Security
- Security Service
- Gated Community
Ownership History
Purchase Details
Home Financials for this Owner
Home Financials are based on the most recent Mortgage that was taken out on this home.Purchase Details
Home Financials for this Owner
Home Financials are based on the most recent Mortgage that was taken out on this home.Purchase Details
Purchase Details
Purchase Details
Home Financials for this Owner
Home Financials are based on the most recent Mortgage that was taken out on this home.Purchase Details
Home Financials for this Owner
Home Financials are based on the most recent Mortgage that was taken out on this home.Similar Homes in the area
Home Values in the Area
Average Home Value in this Area
Purchase History
| Date | Type | Sale Price | Title Company |
|---|---|---|---|
| Warranty Deed | $1,085,000 | First American Title | |
| Warranty Deed | $1,085,000 | First American Title | |
| Deed | $775,000 | First American Title Ins Co | |
| Special Warranty Deed | $675,000 | -- | |
| Trustee Deed | $818,565 | -- | |
| Warranty Deed | $878,000 | -- | |
| Deed | $612,846 | -- |
Mortgage History
| Date | Status | Loan Amount | Loan Type |
|---|---|---|---|
| Open | $813,750 | New Conventional | |
| Closed | $813,750 | New Conventional | |
| Previous Owner | $617,350 | New Conventional | |
| Previous Owner | $620,000 | New Conventional | |
| Previous Owner | $702,400 | New Conventional | |
| Previous Owner | $490,150 | New Conventional |
Property History
| Date | Event | Price | Change | Sq Ft Price |
|---|---|---|---|---|
| 12/20/2024 12/20/24 | Sold | $1,085,000 | +0.9% | $436 / Sq Ft |
| 11/23/2024 11/23/24 | Pending | -- | -- | -- |
| 11/21/2024 11/21/24 | For Sale | $1,075,000 | +38.7% | $432 / Sq Ft |
| 12/31/2018 12/31/18 | Sold | $775,000 | 0.0% | $311 / Sq Ft |
| 11/30/2018 11/30/18 | For Sale | $775,000 | 0.0% | $311 / Sq Ft |
| 02/15/2017 02/15/17 | Rented | $3,850 | 0.0% | -- |
| 02/14/2017 02/14/17 | Under Contract | -- | -- | -- |
| 02/11/2017 02/11/17 | For Rent | $3,850 | +1.3% | -- |
| 11/01/2014 11/01/14 | Rented | $3,800 | 0.0% | -- |
| 11/01/2014 11/01/14 | Under Contract | -- | -- | -- |
| 09/21/2014 09/21/14 | For Rent | $3,800 | -- | -- |
Tax History Compared to Growth
Tax History
| Year | Tax Paid | Tax Assessment Tax Assessment Total Assessment is a certain percentage of the fair market value that is determined by local assessors to be the total taxable value of land and additions on the property. | Land | Improvement |
|---|---|---|---|---|
| 2024 | $11,454 | $947,820 | $190,000 | $757,820 |
| 2023 | $12,141 | $1,030,240 | $206,000 | $824,240 |
| 2022 | $10,786 | $903,720 | $181,000 | $722,720 |
| 2021 | $9,785 | $799,750 | $160,000 | $639,750 |
| 2020 | $9,307 | $754,480 | $151,000 | $603,480 |
| 2019 | $9,124 | $739,690 | $141,000 | $598,690 |
| 2018 | $8,101 | $704,470 | $141,000 | $563,470 |
| 2017 | $9,350 | $772,100 | $154,000 | $618,100 |
| 2016 | $8,720 | $721,590 | $144,000 | $577,590 |
| 2015 | $8,414 | $721,590 | $144,000 | $577,590 |
| 2014 | $8,003 | $693,840 | $138,000 | $555,840 |
Agents Affiliated with this Home
-
Marnie Schaar

Seller's Agent in 2024
Marnie Schaar
Compass
(703) 509-3107
1 in this area
176 Total Sales
-
J
Buyer's Agent in 2024
Jumana Mahmoud
Redfin Corporation
(703) 627-1451
-
Ann Young

Seller's Agent in 2018
Ann Young
Coldwell Banker (NRT-Southeast-MidAtlantic)
(202) 246-6100
64 Total Sales
-
N
Buyer's Agent in 2018
Non Member Member
Metropolitan Regional Information Systems
-
Harold Edwards

Buyer's Agent in 2017
Harold Edwards
Century 21 New Millennium
(703) 624-5556
1 Total Sale
Map
Source: Bright MLS
MLS Number: VAFX2202616
APN: 0392-55-0018
- 1954 Kennedy Dr Unit 104
- 1954 Kennedy Dr Unit T3
- 7703 Lunceford Ln
- 1930 Fisher Ct
- 1830 Cherri Dr
- 1800 Old Meadow Rd Unit 303
- 1800 Old Meadow Rd Unit 1610
- 1800 Old Meadow Rd Unit 115
- 1800 Old Meadow Rd Unit 1218
- 1800 Old Meadow Rd Unit 1414
- 1800 Old Meadow Rd Unit 321
- 1800 Old Meadow Rd Unit 113
- 1800 Old Meadow Rd Unit 916
- 1800 Old Meadow Rd Unit 1204
- 1800 Old Meadow Rd Unit 609
- 1800 Old Meadow Rd Unit 410
- 7617 Lisle Ave
- 7839 Enola St Unit 204
- 7631 Lisle Ave
- 1808 Old Meadow Rd Unit 1015
