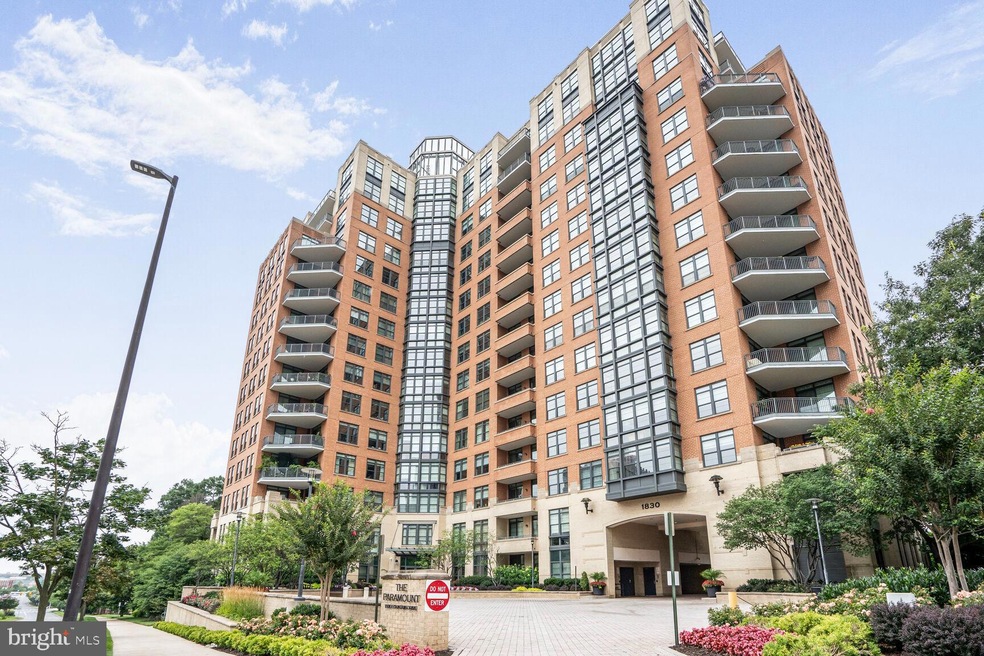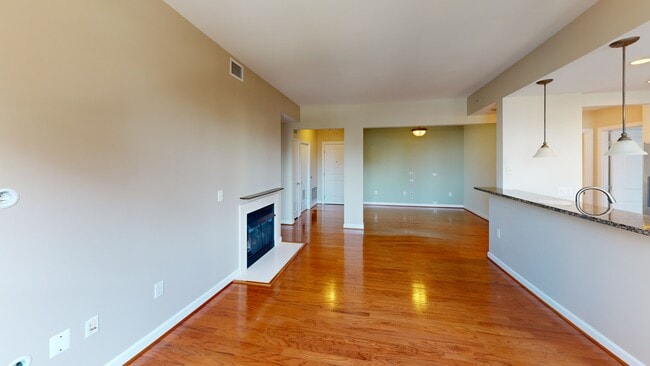
The Paramount 1830 Fountain Dr Unit 1106 Floor 11 Reston, VA 20190
Reston Town Center NeighborhoodEstimated payment $4,824/month
Highlights
- Concierge
- Fitness Center
- City View
- Langston Hughes Middle School Rated A-
- Private Pool
- 3-minute walk to Presidents Park
About This Home
Stunning Condo with Panoramic Views at The Paramount – Price Reduced! Motivated Seller, All Offers Welcome
2BR | 2BA | 11th Floor | Skyline Views of Tysons & Washington, D.C.
Prime Location – Reston Town Center
Live in luxury at The Paramount, one of Reston’s most sought-after addresses! Perched on the 11th floor, this elegant 2-bedroom, 2-bath residence showcases breathtaking north and east views—stretching from Tysons Corner to the iconic Washington, D.C. skyline.
Property Highlights:
Light-Filled Open Floor Plan: Floor-to-ceiling windows and gleaming hardwood floors create an inviting, sunlit atmosphere.
Private Balcony: Enjoy your morning coffee or unwind at sunset with sweeping city views.
Spacious Living & Dining Areas: Perfect for entertaining or relaxing in style.
Elegant Comfort: Two generously sized bedrooms and two full baths provide flexibility and privacy.
Step outside and immerse yourself in Reston Town Center living—fine dining, boutique shopping, entertainment, parks, and year-round community events are just moments away. Commuting is effortless with the Reston Metro Station nearby and Dulles Airport only 8 miles away.
Experience upscale living, unbeatable views, and an incredible location—all at The Paramount.
Listing Agent
(703) 346-4133 beth@eventurehome.com e Venture LLC License #634007 Listed on: 06/28/2025
Property Details
Home Type
- Condominium
Est. Annual Taxes
- $7,460
Year Built
- Built in 2005
HOA Fees
- $1,021 Monthly HOA Fees
Parking
- 1 Assigned Parking Garage Space
- Basement Garage
Home Design
- Entry on the 11th floor
- Brick Exterior Construction
Interior Spaces
- 1,369 Sq Ft Home
- Property has 1 Level
- Open Floorplan
- 1 Fireplace
- Living Room
- Dining Room
- Eat-In Kitchen
Bedrooms and Bathrooms
- 2 Main Level Bedrooms
- En-Suite Primary Bedroom
- 2 Full Bathrooms
Laundry
- Laundry in unit
- Washer and Dryer Hookup
Schools
- Lake Anne Elementary School
- Hughes Middle School
- South Lakes High School
Utilities
- Forced Air Heating and Cooling System
- Natural Gas Water Heater
Additional Features
- Accessible Elevator Installed
- Private Pool
- Property is in very good condition
Listing and Financial Details
- Assessor Parcel Number 0171 31 1106
Community Details
Overview
- Association fees include exterior building maintenance, management, parking fee, pool(s), trash
- High-Rise Condominium
- Paramount Condos
- Paramount Condo Community
- Paramount Subdivision
- Property Manager
Amenities
- Concierge
- Common Area
- Party Room
Recreation
- Bike Trail
Pet Policy
- Dogs and Cats Allowed
Map
About The Paramount
Home Values in the Area
Average Home Value in this Area
Tax History
| Year | Tax Paid | Tax Assessment Tax Assessment Total Assessment is a certain percentage of the fair market value that is determined by local assessors to be the total taxable value of land and additions on the property. | Land | Improvement |
|---|---|---|---|---|
| 2025 | $6,858 | $609,470 | $122,000 | $487,470 |
| 2024 | $6,858 | $559,150 | $112,000 | $447,150 |
| 2023 | $6,495 | $542,860 | $109,000 | $433,860 |
| 2022 | $6,090 | $502,650 | $101,000 | $401,650 |
| 2021 | $6,118 | $492,790 | $99,000 | $393,790 |
| 2020 | $5,988 | $478,440 | $96,000 | $382,440 |
| 2019 | $5,913 | $472,440 | $105,000 | $367,440 |
| 2018 | $6,037 | $524,930 | $105,000 | $419,930 |
| 2017 | $6,039 | $499,930 | $100,000 | $399,930 |
| 2016 | $6,853 | $568,470 | $114,000 | $454,470 |
| 2015 | $7,033 | $604,750 | $121,000 | $483,750 |
| 2014 | $6,100 | $525,650 | $105,000 | $420,650 |
Property History
| Date | Event | Price | List to Sale | Price per Sq Ft | Prior Sale |
|---|---|---|---|---|---|
| 09/16/2025 09/16/25 | Price Changed | $599,900 | -4.8% | $438 / Sq Ft | |
| 08/07/2025 08/07/25 | Price Changed | $629,900 | -1.6% | $460 / Sq Ft | |
| 06/28/2025 06/28/25 | For Sale | $640,000 | +11.3% | $467 / Sq Ft | |
| 05/23/2013 05/23/13 | Sold | $575,000 | 0.0% | $420 / Sq Ft | View Prior Sale |
| 04/07/2013 04/07/13 | Pending | -- | -- | -- | |
| 04/06/2013 04/06/13 | Off Market | $575,000 | -- | -- | |
| 04/03/2013 04/03/13 | For Sale | $579,000 | +0.7% | $423 / Sq Ft | |
| 04/03/2013 04/03/13 | Off Market | $575,000 | -- | -- |
Purchase History
| Date | Type | Sale Price | Title Company |
|---|---|---|---|
| Interfamily Deed Transfer | -- | Accommodation | |
| Deed Of Distribution | -- | Accommodation | |
| Deed | -- | None Available | |
| Warranty Deed | $575,000 | -- | |
| Special Warranty Deed | $561,810 | -- |
Mortgage History
| Date | Status | Loan Amount | Loan Type |
|---|---|---|---|
| Open | $388,215 | New Conventional | |
| Previous Owner | $460,000 | New Conventional | |
| Previous Owner | $365,177 | New Conventional |
About the Listing Agent

Principal Broker licensed in Virginia,DC & Maryland. Practicing for over 17 years. MS Administration ans BS in Business Administration. Specialize in Listings, Buyers, Residential Commercial and Business Transactions. Skilled Negotiator with an eye for detail. Loves this profession
Beth's Other Listings
Source: Bright MLS
MLS Number: VAFX2252422
APN: 0171-31-1106
- 1830 Fountain Dr Unit 1004
- 1830 Fountain Dr Unit 1405
- 12025 New Dominion Pkwy Unit 406
- 12025 New Dominion Pkwy Unit 305
- 12005 Taliesin Place Unit 31
- 11990 Market St Unit 1202
- 11990 Market St Unit 906
- 11990 Market St Unit 405
- 11776 Stratford House Place Unit 507
- 11776 Stratford House Place Unit 601
- 11710 Olde English Dr Unit 11710-B
- 1791 Jonathan Way Unit 1791-C
- 12000 Market St Unit 218
- 12000 Market St Unit 378
- 12000 Market St Unit 232
- 12000 Market St Unit 176
- 12000 Market St Unit 490
- 12000 Market St Unit 324
- 12000 Market St Unit 311
- 1711 Blue Flint Ct
- 1830 Fountain Dr Unit 501
- 1830 Fountain Dr Unit 607
- 11850 Freedom Dr
- 11850 Freedom Dr Unit FL12-ID847
- 11850 Freedom Dr Unit FL16-ID845
- 11850 Freedom Dr Unit FL19-ID849
- 11850 Freedom Dr
- 11911 Freedom Dr Unit ID1039947P
- 11911 Freedom Dr Unit ID1039945P
- 11911 Freedom Dr Unit ID1039944P
- 11911 Freedom Dr Unit ID1039943P
- 12000 Taliesin Place Unit 36
- 1800 Jonathan Way
- 1855 Saint Francis St
- 12025 Town Square St Unit FL5-ID1143
- 12025 Town Square St Unit FL4-ID1142
- 12025 Town Square St Unit FL6-ID836
- 12025 Town Square St Unit FL11-ID830
- 12025 Town Square St Unit FL8-ID838
- 12000 Market St Unit 478





