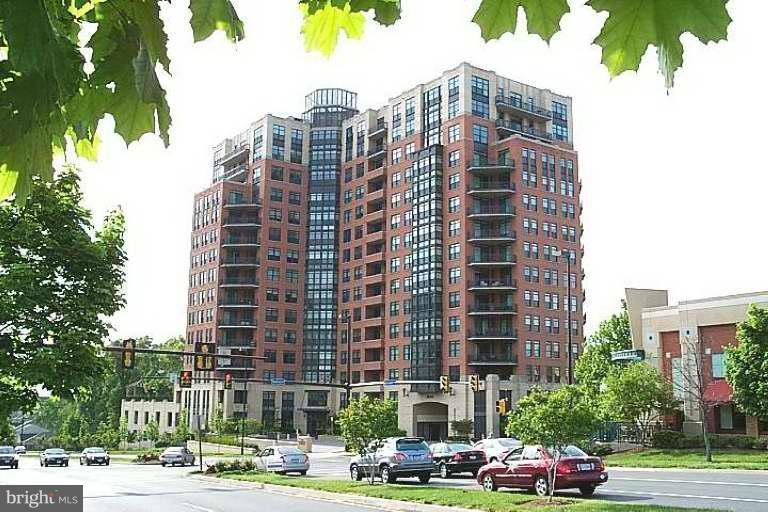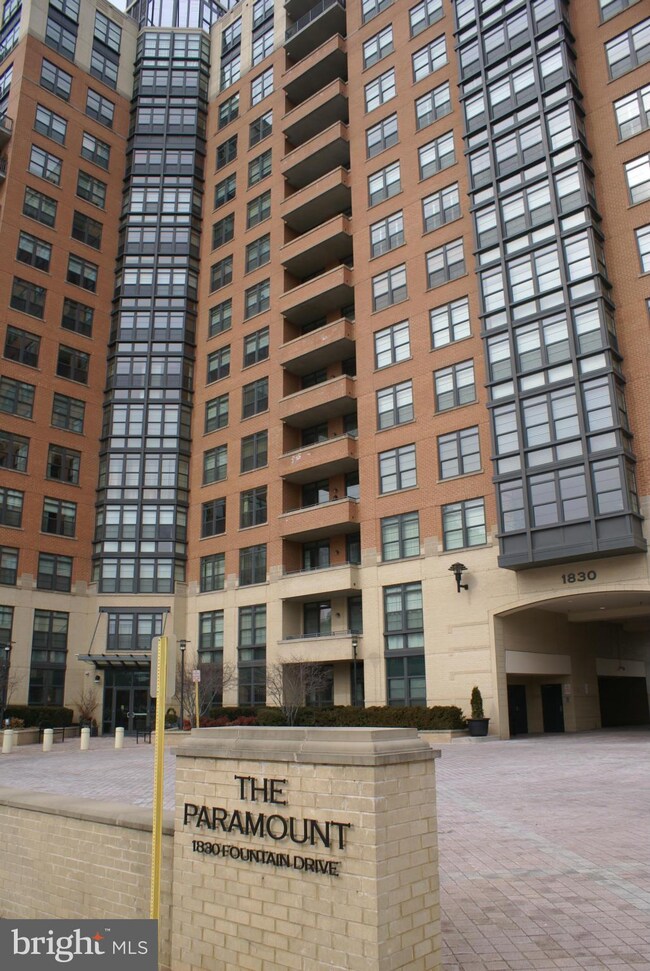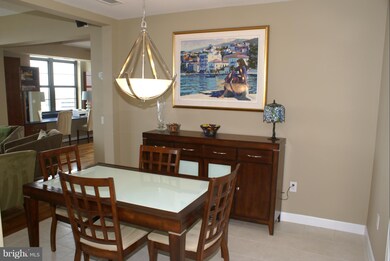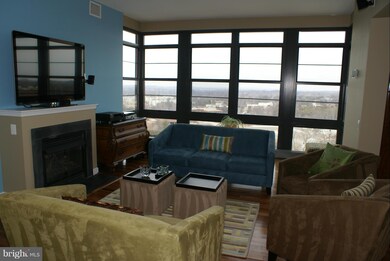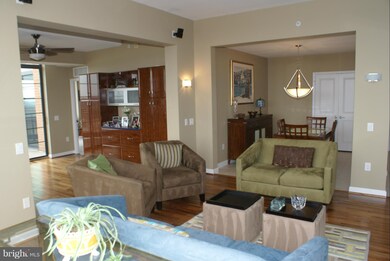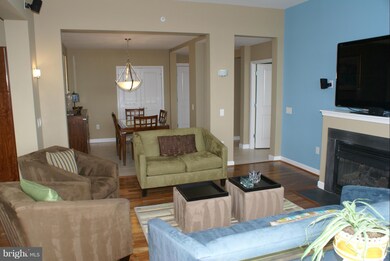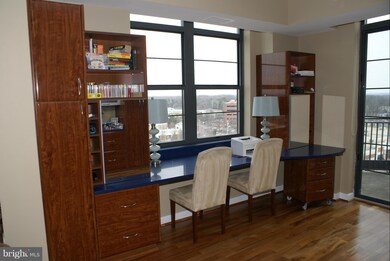
The Paramount 1830 Fountain Dr Unit 1207 Reston, VA 20190
Reston Town Center NeighborhoodHighlights
- Concierge
- Fitness Center
- City View
- Langston Hughes Middle School Rated A-
- Eat-In Gourmet Kitchen
- 3-minute walk to Presidents Park
About This Home
As of September 2021Stunning 2 BR 2.5 BA w/ study on 12th floor in sought after Paramount! Spacious w/ breathtaking views from large balcony of the mountains and Town Center. Updated w/ hardwoods, custom closets, new master bath & fine built ins * shows like a MODEL! 2 garage spaces! The heart of Reston Town Center, shopping, restaurants and Town Center events! Close to future metro stop & minutes to Dulles Airport.
Last Agent to Sell the Property
RE/MAX Distinctive Real Estate, Inc. License #0225085666 Listed on: 02/10/2014

Property Details
Home Type
- Condominium
Est. Annual Taxes
- $6,596
Year Built
- Built in 2005
Lot Details
- Landscaped
- Property is in very good condition
HOA Fees
- $905 Monthly HOA Fees
Property Views
- Woods
Home Design
- Contemporary Architecture
- Brick Exterior Construction
- Concrete Perimeter Foundation
Interior Spaces
- 1,744 Sq Ft Home
- Property has 1 Level
- Open Floorplan
- Built-In Features
- Ceiling height of 9 feet or more
- 1 Fireplace
- Screen For Fireplace
- Window Treatments
- Living Room
- Dining Room
- Den
- Wood Flooring
Kitchen
- Eat-In Gourmet Kitchen
- Gas Oven or Range
- Self-Cleaning Oven
- Microwave
- Ice Maker
- Dishwasher
- Upgraded Countertops
- Disposal
Bedrooms and Bathrooms
- 2 Main Level Bedrooms
- En-Suite Primary Bedroom
- En-Suite Bathroom
Laundry
- Laundry Room
- Dryer
- Washer
Home Security
- Security Gate
- Intercom
Parking
- Subterranean Parking
- Parking Storage or Cabinetry
- Garage Door Opener
- Parking Space Conveys
Accessible Home Design
- Accessible Elevator Installed
- Chairlift
Outdoor Features
Utilities
- Forced Air Heating and Cooling System
- Vented Exhaust Fan
- Natural Gas Water Heater
Listing and Financial Details
- Assessor Parcel Number 17-1-31- -1207
Community Details
Overview
- Moving Fees Required
- Association fees include custodial services maintenance, exterior building maintenance, lawn maintenance, management, insurance, recreation facility, reserve funds, snow removal, trash, water
- High-Rise Condominium
- Paramount Community
- Paramount Subdivision
- The community has rules related to moving in times
Amenities
- Concierge
- Picnic Area
- Common Area
- Billiard Room
- Party Room
- Guest Suites
- Community Storage Space
Recreation
- Jogging Path
Security
- Security Service
- Front Desk in Lobby
- Fire and Smoke Detector
- Fire Sprinkler System
Ownership History
Purchase Details
Purchase Details
Home Financials for this Owner
Home Financials are based on the most recent Mortgage that was taken out on this home.Purchase Details
Home Financials for this Owner
Home Financials are based on the most recent Mortgage that was taken out on this home.Purchase Details
Purchase Details
Home Financials for this Owner
Home Financials are based on the most recent Mortgage that was taken out on this home.Similar Homes in the area
Home Values in the Area
Average Home Value in this Area
Purchase History
| Date | Type | Sale Price | Title Company |
|---|---|---|---|
| Gift Deed | -- | None Available | |
| Deed | $740,000 | Old Republic Natl Ttl Ins Co | |
| Warranty Deed | $771,000 | -- | |
| Warranty Deed | $580,000 | -- | |
| Special Warranty Deed | $686,399 | -- |
Mortgage History
| Date | Status | Loan Amount | Loan Type |
|---|---|---|---|
| Previous Owner | $501,000 | New Conventional | |
| Previous Owner | $549,119 | New Conventional |
Property History
| Date | Event | Price | Change | Sq Ft Price |
|---|---|---|---|---|
| 09/22/2021 09/22/21 | Sold | $740,000 | -1.3% | $424 / Sq Ft |
| 08/07/2021 08/07/21 | For Sale | $749,900 | -2.7% | $430 / Sq Ft |
| 06/13/2014 06/13/14 | Sold | $771,000 | -1.2% | $442 / Sq Ft |
| 04/05/2014 04/05/14 | Pending | -- | -- | -- |
| 02/10/2014 02/10/14 | For Sale | $780,000 | -- | $447 / Sq Ft |
Tax History Compared to Growth
Tax History
| Year | Tax Paid | Tax Assessment Tax Assessment Total Assessment is a certain percentage of the fair market value that is determined by local assessors to be the total taxable value of land and additions on the property. | Land | Improvement |
|---|---|---|---|---|
| 2024 | $8,644 | $704,790 | $141,000 | $563,790 |
| 2023 | $8,187 | $684,260 | $137,000 | $547,260 |
| 2022 | $7,676 | $633,570 | $127,000 | $506,570 |
| 2021 | $7,712 | $621,150 | $124,000 | $497,150 |
| 2020 | $7,547 | $603,060 | $121,000 | $482,060 |
| 2019 | $7,547 | $603,060 | $134,000 | $469,060 |
| 2018 | $7,706 | $670,070 | $134,000 | $536,070 |
| 2017 | $7,709 | $638,160 | $128,000 | $510,160 |
| 2016 | $8,737 | $724,730 | $145,000 | $579,730 |
| 2015 | $8,183 | $703,620 | $141,000 | $562,620 |
| 2014 | $7,103 | $612,100 | $122,000 | $490,100 |
Agents Affiliated with this Home
-
Beth Anspach

Seller's Agent in 2021
Beth Anspach
Pearson Smith Realty, LLC
(703) 606-9908
2 in this area
110 Total Sales
-
Eva Swersey

Seller Co-Listing Agent in 2021
Eva Swersey
Compass
(703) 297-2822
1 in this area
32 Total Sales
-
Jay Lindsey

Buyer's Agent in 2021
Jay Lindsey
RE/MAX
(703) 801-8527
1 in this area
51 Total Sales
-
Kimberly Kaufhold

Seller's Agent in 2014
Kimberly Kaufhold
RE/MAX
(703) 850-4890
35 Total Sales
-
James Gilley
J
Buyer's Agent in 2014
James Gilley
National Realty, LLC
(703) 402-9576
4 Total Sales
About The Paramount
Map
Source: Bright MLS
MLS Number: 1002834964
APN: 0171-31-1207
- 1830 Fountain Dr Unit 1305
- 1830 Fountain Dr Unit 1106
- 12025 New Dominion Pkwy Unit 305
- 12025 New Dominion Pkwy Unit 509
- 12005 Taliesin Place Unit 35
- 12009 Taliesin Place Unit 36
- 11990 Market St Unit 2101
- 11990 Market St Unit 101
- 11990 Market St Unit 603
- 11990 Market St Unit 907
- 11990 Market St Unit 701
- 11990 Market St Unit 1404
- 11776 Stratford House Place Unit 601
- 12013 Taliesin Place Unit 33
- 11775 Stratford House Place Unit 404
- 12000 Market St Unit 152
- 12000 Market St Unit 311
- 12000 Market St Unit 149
- 12000 Market St Unit 232
- 12000 Market St Unit 140
