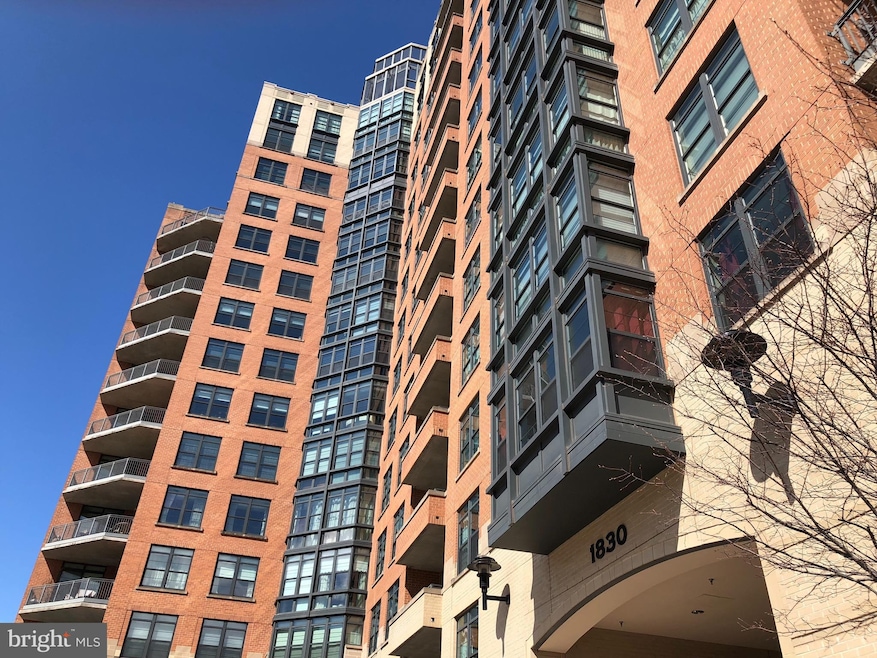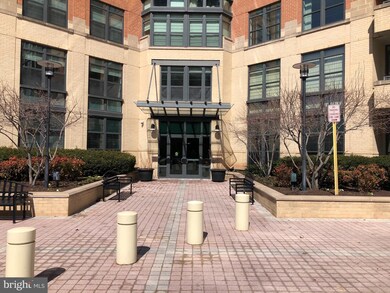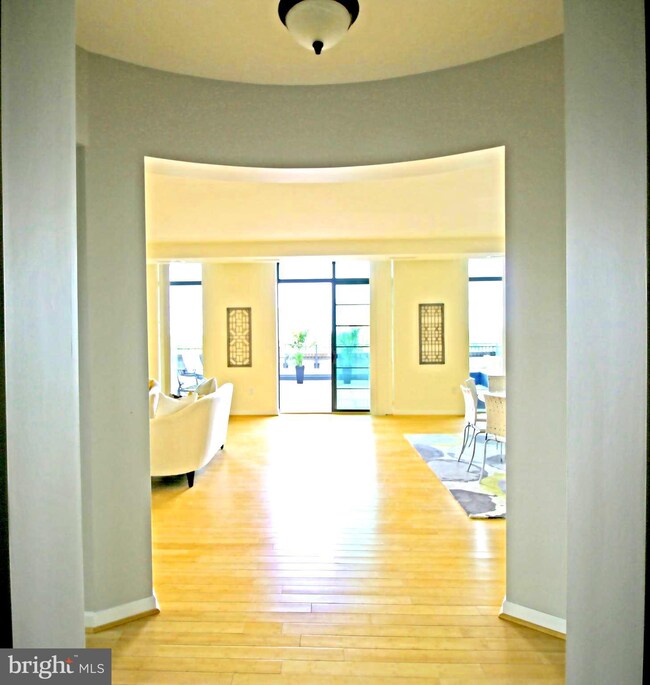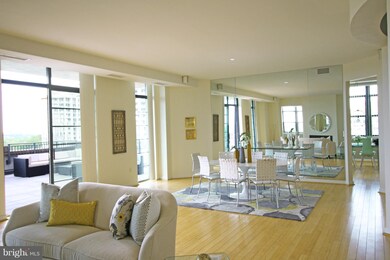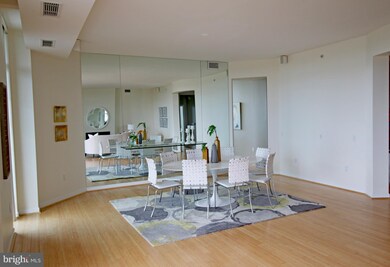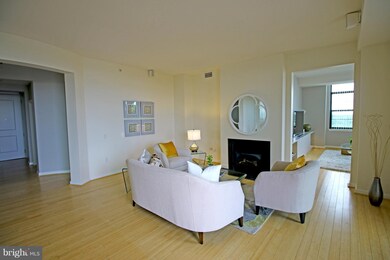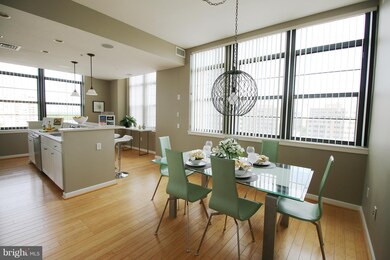
The Paramount 1830 Fountain Dr Unit 1305 Reston, VA 20190
Reston Town Center NeighborhoodHighlights
- Concierge
- Golf Club
- Fitness Center
- Langston Hughes Middle School Rated A-
- Bar or Lounge
- 3-minute walk to Presidents Park
About This Home
As of July 2018This penthouse floor condominium is one of the largest offered in all of Reston at 2,750 square feet and one of just two with enormous 600 square foot outdoor terrace. Eastern exposure offers morning sun and glorious views to Tysons and beyond. Superb onsite amenities and minutes to shops, concerts, restaurants, movies and more!
Last Agent to Sell the Property
Samson Properties License #022501644 Listed on: 03/26/2018

Property Details
Home Type
- Condominium
Est. Annual Taxes
- $14,353
Year Built
- Built in 2005
HOA Fees
- $1,364 Monthly HOA Fees
Home Design
- Contemporary Architecture
- Brick Exterior Construction
Interior Spaces
- 2,750 Sq Ft Home
- Property has 1 Level
- Traditional Floor Plan
- Screen For Fireplace
- Gas Fireplace
- Entrance Foyer
- Living Room
- Dining Room
- Library
- Wood Flooring
Kitchen
- Eat-In Gourmet Kitchen
- Breakfast Area or Nook
- Stove
- Cooktop with Range Hood
- Microwave
- Ice Maker
- Dishwasher
- Kitchen Island
- Disposal
Bedrooms and Bathrooms
- 3 Main Level Bedrooms
- En-Suite Primary Bedroom
Laundry
- Dryer
- Washer
Parking
- Garage
- Basement Garage
- Parking Storage or Cabinetry
- Garage Door Opener
Utilities
- Forced Air Heating System
- Heat Pump System
- Vented Exhaust Fan
- Electric Water Heater
Additional Features
- Accessible Elevator Installed
- Private Pool
- Property is in very good condition
Listing and Financial Details
- Assessor Parcel Number 17-1-31- -1305
Community Details
Overview
- Association fees include exterior building maintenance, custodial services maintenance, gas, lawn maintenance, management, insurance, pool(s), recreation facility, reserve funds, sewer, trash, water
- High-Rise Condominium
- Paramount Community
- Paramount Subdivision
- The community has rules related to alterations or architectural changes
Amenities
- Concierge
- Transportation Service
- Common Area
- Billiard Room
- Meeting Room
- Party Room
- Bar or Lounge
- Guest Suites
- Community Storage Space
- Elevator
Recreation
- Golf Club
- Golf Course Community
- Golf Course Membership Available
- Horse Trails
- Jogging Path
- Bike Trail
Ownership History
Purchase Details
Home Financials for this Owner
Home Financials are based on the most recent Mortgage that was taken out on this home.Purchase Details
Home Financials for this Owner
Home Financials are based on the most recent Mortgage that was taken out on this home.Similar Homes in Reston, VA
Home Values in the Area
Average Home Value in this Area
Purchase History
| Date | Type | Sale Price | Title Company |
|---|---|---|---|
| Deed | $1,550,000 | First American Title | |
| Special Warranty Deed | $1,133,406 | -- |
Mortgage History
| Date | Status | Loan Amount | Loan Type |
|---|---|---|---|
| Open | $1,000,000 | New Conventional | |
| Previous Owner | $906,720 | New Conventional |
Property History
| Date | Event | Price | Change | Sq Ft Price |
|---|---|---|---|---|
| 07/08/2025 07/08/25 | Pending | -- | -- | -- |
| 07/01/2025 07/01/25 | For Sale | $1,800,000 | +16.1% | $655 / Sq Ft |
| 07/23/2018 07/23/18 | Sold | $1,550,000 | -2.8% | $564 / Sq Ft |
| 05/22/2018 05/22/18 | Pending | -- | -- | -- |
| 03/26/2018 03/26/18 | For Sale | $1,595,000 | 0.0% | $580 / Sq Ft |
| 01/31/2014 01/31/14 | Rented | $6,300 | 0.0% | -- |
| 01/27/2014 01/27/14 | Under Contract | -- | -- | -- |
| 01/14/2014 01/14/14 | For Rent | $6,300 | -- | -- |
Tax History Compared to Growth
Tax History
| Year | Tax Paid | Tax Assessment Tax Assessment Total Assessment is a certain percentage of the fair market value that is determined by local assessors to be the total taxable value of land and additions on the property. | Land | Improvement |
|---|---|---|---|---|
| 2024 | $14,353 | $1,170,200 | $234,000 | $936,200 |
| 2023 | $13,594 | $1,136,120 | $227,000 | $909,120 |
| 2022 | $18,600 | $1,535,300 | $307,000 | $1,228,300 |
| 2021 | $18,687 | $1,505,200 | $301,000 | $1,204,200 |
| 2020 | $18,289 | $1,461,360 | $292,000 | $1,169,360 |
| 2019 | $18,289 | $1,461,360 | $292,000 | $1,169,360 |
| 2018 | $15,140 | $1,316,540 | $263,000 | $1,053,540 |
| 2017 | $15,147 | $1,253,850 | $251,000 | $1,002,850 |
| 2016 | $15,115 | $1,253,850 | $251,000 | $1,002,850 |
| 2015 | $14,158 | $1,217,330 | $243,000 | $974,330 |
| 2014 | $13,081 | $1,127,160 | $225,000 | $902,160 |
Agents Affiliated with this Home
-
DeeDee Querolo
D
Seller's Agent in 2025
DeeDee Querolo
Samson Properties
(703) 819-1476
8 Total Sales
-
Jon Querolo

Seller Co-Listing Agent in 2025
Jon Querolo
Samson Properties
(703) 585-4900
7 in this area
63 Total Sales
-
Debbie Gill

Seller's Agent in 2014
Debbie Gill
Long & Foster
(703) 346-1373
2 in this area
47 Total Sales
-
Kimberly Barber

Buyer's Agent in 2014
Kimberly Barber
EXP Realty, LLC
(703) 338-0872
47 Total Sales
About The Paramount
Map
Source: Bright MLS
MLS Number: 1000306418
APN: 0171-31-1305
- 1830 Fountain Dr Unit 1106
- 1830 Fountain Dr Unit 1107
- 12001 Taliesin Place Unit 13
- 12025 New Dominion Pkwy Unit 305
- 12025 New Dominion Pkwy Unit 509
- 12005 Taliesin Place Unit 35
- 12009 Taliesin Place Unit 36
- 11990 Market St Unit 603
- 11990 Market St Unit 907
- 11990 Market St Unit 101
- 11990 Market St Unit 701
- 11990 Market St Unit 1404
- 11990 Market St Unit 805
- 11776 Stratford House Place Unit 601
- 11776 Stratford House Place Unit 304
- 12013 Taliesin Place Unit 33
- 12000 Market St Unit 182
- 12000 Market St Unit 469
- 12000 Market St Unit 314
- 12000 Market St Unit 378
