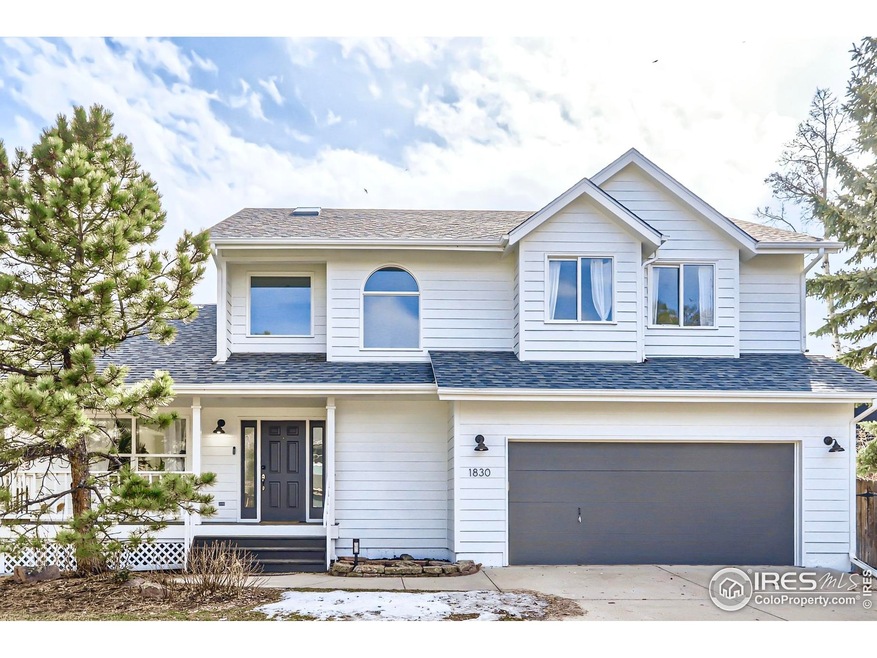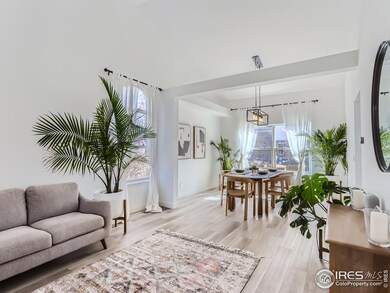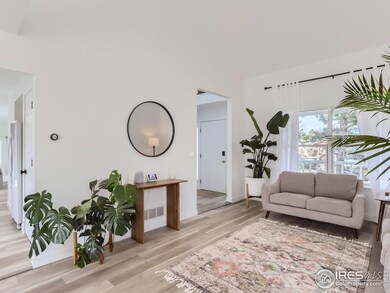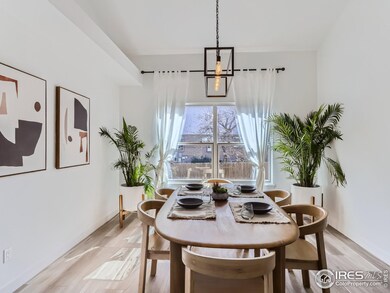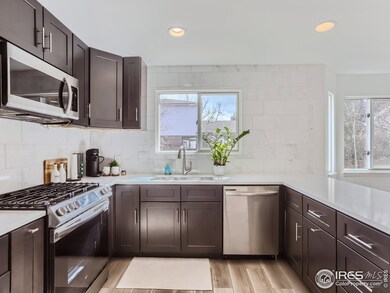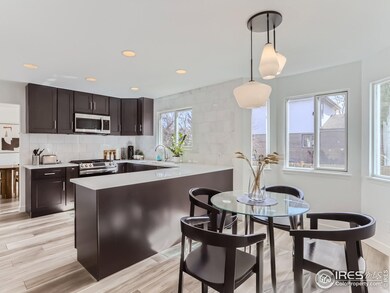
1830 Iris Ave Boulder, CO 80304
Central Boulder NeighborhoodHighlights
- Solar Power System
- Open Floorplan
- Cathedral Ceiling
- Casey Middle School Rated A-
- Deck
- Farmhouse Style Home
About This Home
As of April 2024Discover this hidden gem! Enter from a private road off of Iris Avenue into a lovely quiet cul-de-sac (without any frontage to the main road). Upon entering the house you will enjoy the wonderful open floor plan with high ceilings, lots of natural light, and updates throughout. The living room and dining room area are spacious and inviting. The kitchen has a stainless steel range and dishwasher, quartz counters, and marble backsplash. It opens into a breakfast nook and spacious family room. The family room is the perfect place to cozy up for a movie or next to the fireplace with a good book! There is an also a main level guest bathroom. The upstairs has three bedrooms and two bathrooms. You will love the primary bedroom! It is spacious and opens into a large ensuite bathroom with a double vanity, large tub, double head walk-in shower, and walk-in closet. Back downstairs, the basement would make an ideal home gym, workshop, home theater, or playroom. It also has plumbing and egress windows so extra bedrooms or a mother-in-law suite could also be added. The two car attached garage is perfect for Colorado winters and the fenced backyard is ideal for Colorado summers. Plus, with owned solar installed in 2023 you will enjoy low electricity bills with energy sustainably produced by your home. Additional major updates include a brand new roof and central cooling system both installed in 2022 and much more. Filled with updates, the house is move in ready! Plus, enjoy close proximity to great local amenities including numerous restaurants, supermarkets, the North Boulder Recreation Center, Growing Gardens, parks, and more!
Home Details
Home Type
- Single Family
Est. Annual Taxes
- $6,246
Year Built
- Built in 1989
Lot Details
- 6,638 Sq Ft Lot
- Cul-De-Sac
- Property is zoned RL-2
Parking
- 2 Car Attached Garage
Home Design
- Farmhouse Style Home
- Wood Frame Construction
- Composition Roof
Interior Spaces
- 2,736 Sq Ft Home
- 2-Story Property
- Open Floorplan
- Cathedral Ceiling
- Luxury Vinyl Tile Flooring
- Partial Basement
Kitchen
- Gas Oven or Range
- Microwave
- Dishwasher
- Disposal
Bedrooms and Bathrooms
- 3 Bedrooms
- Walk-In Closet
- Primary Bathroom is a Full Bathroom
- Bathtub and Shower Combination in Primary Bathroom
Laundry
- Dryer
- Washer
Eco-Friendly Details
- Solar Power System
Outdoor Features
- Deck
- Enclosed patio or porch
Schools
- Columbine Elementary School
- Casey Middle School
- Boulder High School
Utilities
- Forced Air Heating and Cooling System
- High Speed Internet
Community Details
- No Home Owners Association
- Iris Place Subdivision
Listing and Financial Details
- Assessor Parcel Number R0108005
Ownership History
Purchase Details
Home Financials for this Owner
Home Financials are based on the most recent Mortgage that was taken out on this home.Purchase Details
Purchase Details
Purchase Details
Purchase Details
Similar Homes in Boulder, CO
Home Values in the Area
Average Home Value in this Area
Purchase History
| Date | Type | Sale Price | Title Company |
|---|---|---|---|
| Warranty Deed | $1,447,771 | Land Title | |
| Warranty Deed | $159,000 | -- | |
| Deed | -- | -- | |
| Deed | $118,000 | -- | |
| Deed | $118,000 | -- |
Mortgage History
| Date | Status | Loan Amount | Loan Type |
|---|---|---|---|
| Open | $766,500 | New Conventional | |
| Previous Owner | $912,960 | New Conventional | |
| Previous Owner | $60,410 | New Conventional | |
| Previous Owner | $70,000 | Unknown |
Property History
| Date | Event | Price | Change | Sq Ft Price |
|---|---|---|---|---|
| 04/18/2024 04/18/24 | Sold | $1,447,771 | -3.2% | $529 / Sq Ft |
| 03/06/2024 03/06/24 | For Sale | $1,495,000 | +31.0% | $546 / Sq Ft |
| 06/23/2022 06/23/22 | Sold | $1,141,200 | +4.2% | $417 / Sq Ft |
| 05/18/2022 05/18/22 | For Sale | $1,095,000 | -- | $400 / Sq Ft |
Tax History Compared to Growth
Tax History
| Year | Tax Paid | Tax Assessment Tax Assessment Total Assessment is a certain percentage of the fair market value that is determined by local assessors to be the total taxable value of land and additions on the property. | Land | Improvement |
|---|---|---|---|---|
| 2025 | $6,435 | $102,213 | $52,819 | $49,394 |
| 2024 | $6,435 | $102,213 | $52,819 | $49,394 |
| 2023 | $6,321 | $72,327 | $55,074 | $20,938 |
| 2022 | $7,203 | $77,569 | $41,776 | $35,793 |
| 2021 | $6,869 | $79,802 | $42,979 | $36,823 |
| 2020 | $7,103 | $81,603 | $65,280 | $16,323 |
| 2019 | $6,994 | $81,603 | $65,280 | $16,323 |
| 2018 | $6,329 | $73,001 | $51,408 | $21,593 |
| 2017 | $6,131 | $80,706 | $56,834 | $23,872 |
| 2016 | $5,969 | $68,957 | $41,710 | $27,247 |
| 2015 | $5,653 | $43,517 | $23,084 | $20,433 |
| 2014 | $3,659 | $43,517 | $23,084 | $20,433 |
Agents Affiliated with this Home
-

Seller's Agent in 2024
Bianca Griffith
RE/MAX
(720) 404-5611
2 in this area
39 Total Sales
-

Buyer's Agent in 2024
Duane Caraballo
RE/MAX
(720) 371-8629
1 in this area
49 Total Sales
-

Seller's Agent in 2022
Thomas Cohen
Compass - Boulder
(303) 487-5472
1 in this area
75 Total Sales
Map
Source: IRES MLS
MLS Number: 1004466
APN: 1463193-53-004
- 1717 Iris Ave
- 3470 16th St
- 3490 16th St
- 1950 Glenwood Dr
- 3545 Cloverleaf Dr
- 3555 Cloverleaf Dr
- 1525 Jennine Place
- 3621 21st St
- 1670 Linden Ave
- 1400 Kalmia Ave
- 3633 21st St
- 3360 Broadway St
- 1385 Kalmia Ave
- 3635 Buckeye Ct
- 3319 Broadway
- 3315 Broadway St
- 3335 Broadway
- 3875 Cloverleaf Dr
- 1580 Moss Rock Place
- 2935 19th St
