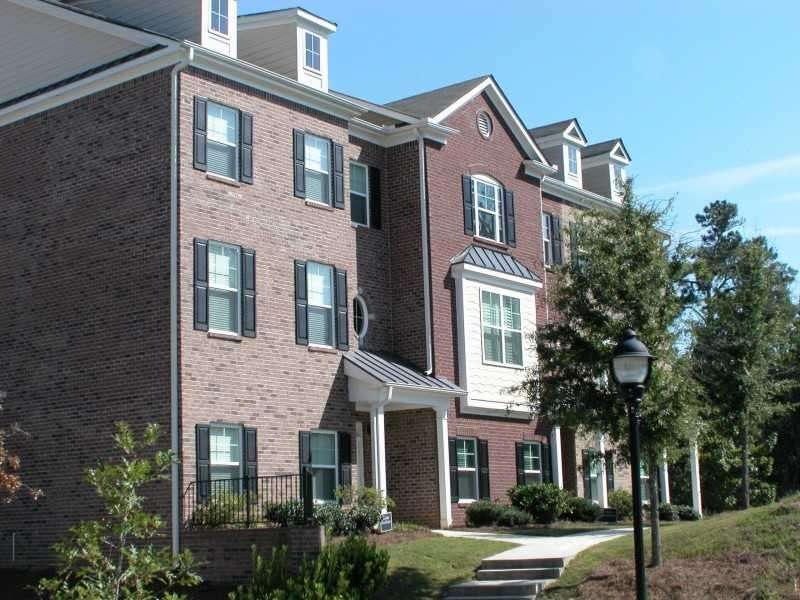
$265,000
- 2 Beds
- 2.5 Baths
- 1,240 Sq Ft
- 407 Paper Mill Landing
- Roswell, GA
This beautifully updated end-unit townhome in Roswell is move-in ready with new paint and carpet throughout! Enjoy peace of mind with brand-new windows and a stylish new door, enhancing both the home's curb appeal and interior comfort. The cozy living room features a fireplace, perfect for relaxing evenings. Downstairs, you'll find a stylish half bath with a nice vanity and a convenient laundry
Matt Hester Harry Norman Realtors
