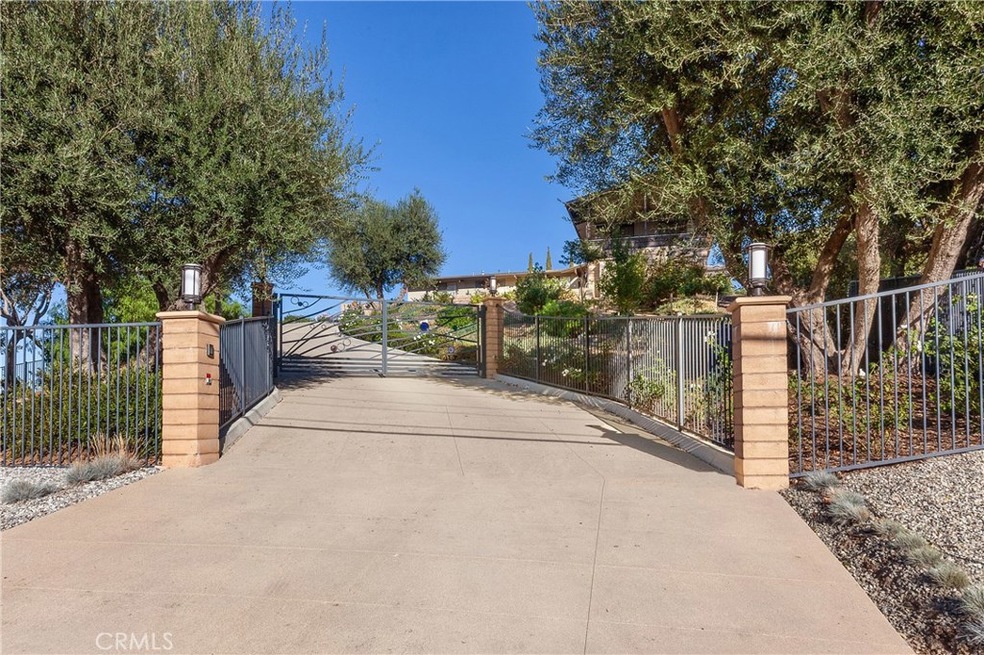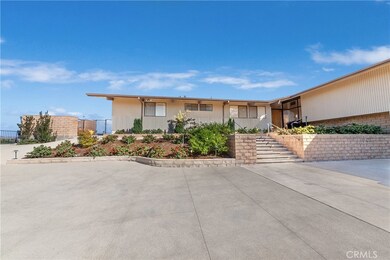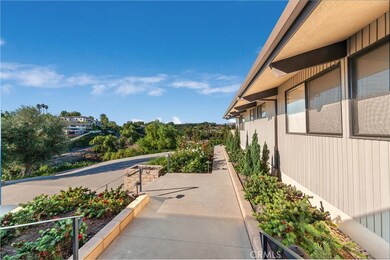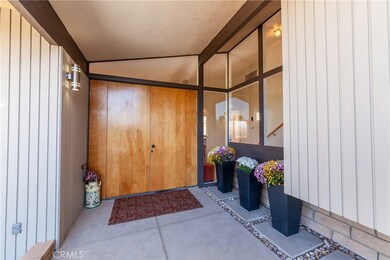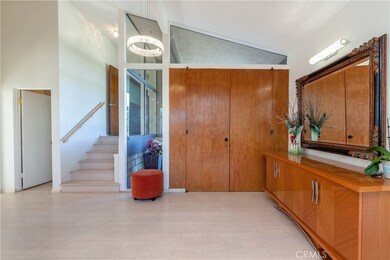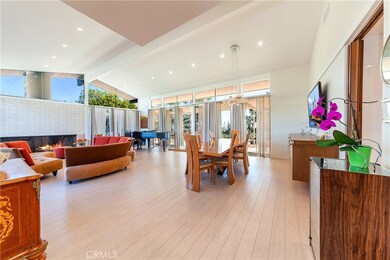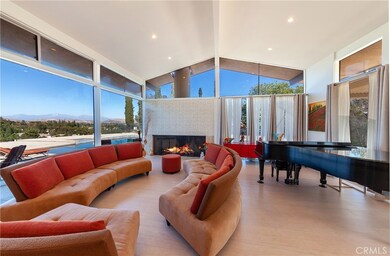
1830 Ladera Vista Dr Fullerton, CA 92831
Raymond Hills NeighborhoodHighlights
- Golf Course Community
- Home Theater
- RV Gated
- Acacia Elementary School Rated A
- Heated In Ground Pool
- View of Catalina
About This Home
As of November 2022View! View! View! A Unique custom home on top of the hill with a panoramic view, including the Golf Course. The property sits on a 3/4 acre parcel secured with a remote operated security gate. The property is located in the prestigious Raymond Hills. Every room has a view.Huge open living room with floor to ceiling glass makes it bright and airy. Formal dining area lights up with contemporary one of a kind Swarovski Crystal Chandelier! The Family Room has a retractable 12 x 7 Ft. screen and Sony projector with sound system, and automatic shades. The Master Bedroom opens to a huge private deck with a view of the city lights and and Catalina on a clear day. The Master Bedroom Bath has a Roman sunken tub, separate duel sinks, and bidet. Brand new contemporary white kitchen, with Miele appliances including Sub-Zero built in refrigerators. Disneyland Fireworks are seen from the kitchen and master bedroom. The second master with its own separate entry and bathroom. 3d bedroom used as an office. A few steps down an extra room with separate entry could be used as maid, student or hobby room. A brand new pool with Baja, fountains, and lighting. An extra large Jacuzzi and outside entertainment area with a most spectacular view!!! A custom made fire pit outside. Special area for a Zen circular garden. Built in stainless-steel BBQ, with a bar sink. A three car garage. Plenty of off street parking up a long secured drive way. RV Gate. Award winning Schools including Troy High School, that offers top notch education. Walking distance to Acacia, Ladera, Troy, Cal State Fullerton, and easy access to freeways. Must see it all to appreciate this amazing property and location!
Last Agent to Sell the Property
Alan Atinsky
Alan Realty License #01185747 Listed on: 05/07/2022
Last Buyer's Agent
Kyung Hong
Circa Properties, Inc. License #02051252
Home Details
Home Type
- Single Family
Est. Annual Taxes
- $24,761
Year Built
- Built in 1964 | Remodeled
Lot Details
- 0.79 Acre Lot
- Property fronts a private road
- West Facing Home
- Drip System Landscaping
- Front and Back Yard Sprinklers
- Value in Land
Parking
- 3 Car Attached Garage
- Parking Available
- Side Facing Garage
- Automatic Gate
- RV Gated
Property Views
- Catalina
- Panoramic
- City Lights
- Golf Course
- Canyon
- Mountain
- Valley
Home Design
- Custom Home
- Contemporary Architecture
- Split Level Home
- Turnkey
- Slab Foundation
- Fire Rated Drywall
- Shingle Roof
- Pre-Cast Concrete Construction
- Natural Building
- Copper Plumbing
- Stucco
Interior Spaces
- 3,224 Sq Ft Home
- 1-Story Property
- Open Floorplan
- Built-In Features
- Cathedral Ceiling
- Insulated Windows
- Entrance Foyer
- Family Room with Fireplace
- Living Room with Fireplace
- Family or Dining Combination
- Home Theater
- Workshop
- Utility Room
- Bamboo Flooring
Kitchen
- Updated Kitchen
- Breakfast Bar
- Double Oven
- Built-In Range
- Microwave
- Dishwasher
- Quartz Countertops
Bedrooms and Bathrooms
- 3 Bedrooms | 2 Main Level Bedrooms
- Primary Bedroom Suite
- Double Master Bedroom
- Walk-In Closet
- Remodeled Bathroom
- Maid or Guest Quarters
- Bidet
- Dual Vanity Sinks in Primary Bathroom
- Walk-in Shower
Laundry
- Laundry Room
- 220 Volts In Laundry
- Gas And Electric Dryer Hookup
Home Security
- Fire and Smoke Detector
- Termite Clearance
Accessible Home Design
- More Than Two Accessible Exits
- Accessible Parking
Pool
- Heated In Ground Pool
- In Ground Spa
- Permits For Spa
- Permits for Pool
Outdoor Features
- Balcony
- Deck
- Slab Porch or Patio
- Exterior Lighting
- Shed
- Outdoor Grill
Utilities
- Cooling System Powered By Gas
- Forced Air Heating and Cooling System
- Heating System Uses Natural Gas
- 220 Volts For Spa
- 220 Volts in Garage
- 220 Volts in Kitchen
- 220 Volts in Workshop
- Natural Gas Connected
- Tankless Water Heater
- Cable TV Available
Listing and Financial Details
- Tax Lot 17
- Tax Tract Number 1187
- Assessor Parcel Number 28512102
Community Details
Overview
- No Home Owners Association
Recreation
- Golf Course Community
Ownership History
Purchase Details
Home Financials for this Owner
Home Financials are based on the most recent Mortgage that was taken out on this home.Purchase Details
Home Financials for this Owner
Home Financials are based on the most recent Mortgage that was taken out on this home.Purchase Details
Home Financials for this Owner
Home Financials are based on the most recent Mortgage that was taken out on this home.Purchase Details
Home Financials for this Owner
Home Financials are based on the most recent Mortgage that was taken out on this home.Purchase Details
Purchase Details
Similar Homes in Fullerton, CA
Home Values in the Area
Average Home Value in this Area
Purchase History
| Date | Type | Sale Price | Title Company |
|---|---|---|---|
| Quit Claim Deed | -- | Fidelity National Title | |
| Deed | -- | Western Resources Title | |
| Grant Deed | $2,240,000 | Western Resources Title | |
| Grant Deed | $1,060,000 | Stewart Title Of Ca Inc | |
| Interfamily Deed Transfer | -- | None Available | |
| Interfamily Deed Transfer | -- | -- |
Mortgage History
| Date | Status | Loan Amount | Loan Type |
|---|---|---|---|
| Open | $1,450,000 | New Conventional | |
| Previous Owner | $1,456,000 | New Conventional | |
| Previous Owner | $192,600 | New Conventional | |
| Previous Owner | $263,000 | Adjustable Rate Mortgage/ARM | |
| Previous Owner | $350,000 | Credit Line Revolving |
Property History
| Date | Event | Price | Change | Sq Ft Price |
|---|---|---|---|---|
| 08/03/2025 08/03/25 | Price Changed | $2,400,000 | +6.7% | $744 / Sq Ft |
| 07/25/2025 07/25/25 | Price Changed | $2,250,000 | -8.2% | $698 / Sq Ft |
| 06/30/2025 06/30/25 | Price Changed | $2,450,000 | -5.7% | $760 / Sq Ft |
| 06/30/2025 06/30/25 | For Sale | $2,599,000 | 0.0% | $806 / Sq Ft |
| 06/26/2025 06/26/25 | Off Market | $2,599,000 | -- | -- |
| 05/28/2025 05/28/25 | For Sale | $2,599,000 | +16.0% | $806 / Sq Ft |
| 11/30/2022 11/30/22 | Sold | $2,240,000 | -9.5% | $695 / Sq Ft |
| 10/10/2022 10/10/22 | Pending | -- | -- | -- |
| 06/26/2022 06/26/22 | Price Changed | $2,475,000 | -10.8% | $768 / Sq Ft |
| 05/07/2022 05/07/22 | For Sale | $2,775,000 | +161.8% | $861 / Sq Ft |
| 07/14/2015 07/14/15 | Sold | $1,060,000 | +6.0% | $329 / Sq Ft |
| 07/07/2015 07/07/15 | Pending | -- | -- | -- |
| 06/19/2015 06/19/15 | For Sale | $1,000,000 | -- | $310 / Sq Ft |
Tax History Compared to Growth
Tax History
| Year | Tax Paid | Tax Assessment Tax Assessment Total Assessment is a certain percentage of the fair market value that is determined by local assessors to be the total taxable value of land and additions on the property. | Land | Improvement |
|---|---|---|---|---|
| 2025 | $24,761 | $2,330,496 | $1,992,577 | $337,919 |
| 2024 | $24,761 | $2,284,800 | $1,953,506 | $331,294 |
| 2023 | $24,177 | $2,240,000 | $1,915,201 | $324,799 |
| 2022 | $10,735 | $968,532 | $503,352 | $465,180 |
| 2021 | $10,546 | $949,542 | $493,483 | $456,059 |
| 2020 | $10,490 | $939,806 | $488,423 | $451,383 |
| 2019 | $10,209 | $921,379 | $478,846 | $442,533 |
| 2018 | $9,816 | $874,328 | $469,457 | $404,871 |
| 2017 | $9,626 | $854,782 | $460,252 | $394,530 |
| 2016 | $11,829 | $1,060,000 | $813,815 | $246,185 |
| 2015 | $2,230 | $176,832 | $66,336 | $110,496 |
| 2014 | -- | $173,369 | $65,037 | $108,332 |
Agents Affiliated with this Home
-
Joseph Lee

Seller's Agent in 2025
Joseph Lee
Nexteam Real Estate
82 Total Sales
-
Christine Kim
C
Seller Co-Listing Agent in 2025
Christine Kim
Nexteam Real Estate
(714) 367-1303
22 Total Sales
-
A
Seller's Agent in 2022
Alan Atinsky
Alan Realty
-
K
Buyer's Agent in 2022
Kyung Hong
Circa Properties, Inc.
-
Judy Barr

Seller's Agent in 2015
Judy Barr
Barrhomes Real Estate
(714) 925-2558
19 Total Sales
-
Cherrill Cady

Seller Co-Listing Agent in 2015
Cherrill Cady
North Hills Realty
(714) 227-1751
4 Total Sales
Map
Source: California Regional Multiple Listing Service (CRMLS)
MLS Number: PW22095868
APN: 285-121-02
- 1976 Palmetto Terrace
- 2246 Vista Del Sol
- 2124 Wildwood Ct
- 2416 Pinecrest Ct
- 2040 Woodbriar Ct
- 2014 Associated Rd Unit 2
- 2300 Virginia Rd
- 2549 Saratoga Dr
- 2625 Andover Ave
- 1319 Riedel Ave
- 2601 Sherwood Ave
- 1481 Kensington Dr
- 1114 N Acacia Ave
- 1434 Vista Grande Unit 137
- 1413 Vista Grande Unit 122
- 1941 Skyline Dr
- 2750 Via Seville Unit 63
- 1106 Hollydale Dr
- 1304 Calle Grande Unit 68
- 1030 N Norman Place
