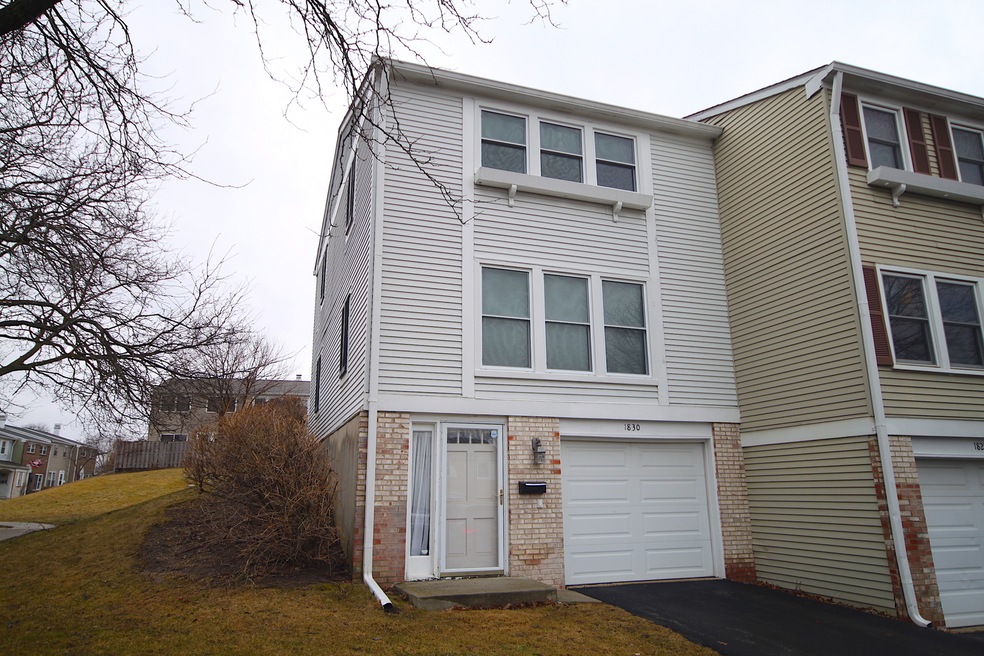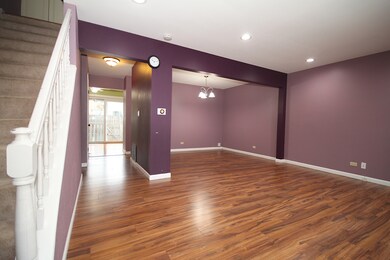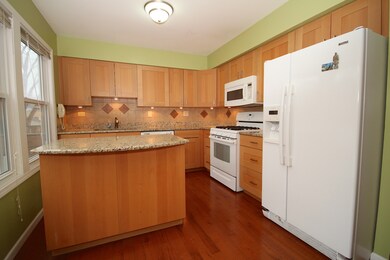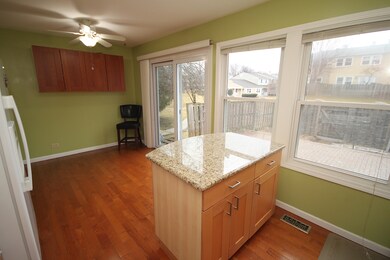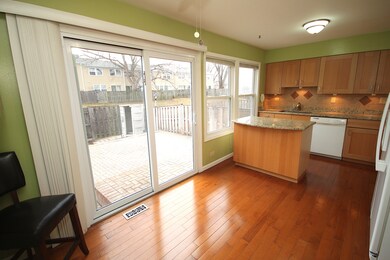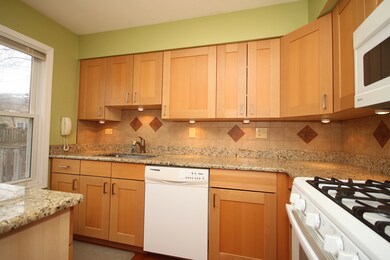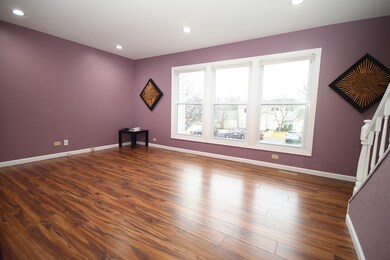
1830 Largo Ct Unit 2 Schaumburg, IL 60194
West Schaumburg NeighborhoodEstimated Value: $270,000 - $304,588
Highlights
- Recreation Room
- Wood Flooring
- Fenced Yard
- Dwight D Eisenhower Junior High School Rated A-
- End Unit
- Attached Garage
About This Home
As of April 2019LOCATION LOCATION LOCATION, EAST-WEST FACING, AMAZING END UNIT TOWNHOUSE! UPDATED 2 BEDROOM, 1.1 BATH WITH ATTACHED ONE CAR GARAGE. UPDATED KITCHEN WITH MAPLE CABINETS, GRANITE COUNTER, ISLAND WITH EATING AREA AND HARD WOOD FLOORING. NEW LAMINATE FLOORING IN LIVING, DINNING AND BOTH BEDROOMS. NEW LED CAN LIGHTING IN LIVING & BEDROOMS. NEWER WASHER AND DRYER. NEWER NEST THERMOSTAT FOR EASY TEMP. CONTROL. NEWER WINDOWS. DECENT SIZE BEDROOMS WITH WALK-IN-CLOSETS. GORGEOUS BATHROOM WITH ACCESS FROM BOTH BEDROOMS. BEAUTIFUL FENCED AND BRICK BACKYARD PATIO . INVESTORS WELCOME.RENTAL ALLOWED. NEARBY HIGHWAYS, METRA, LIBRARY & SCHOOLS.
Townhouse Details
Home Type
- Townhome
Est. Annual Taxes
- $5,133
Year Built
- 1972
Lot Details
- End Unit
- Fenced Yard
HOA Fees
- $200 per month
Parking
- Attached Garage
- Parking Available
- Garage Transmitter
- Garage Door Opener
- Driveway
- Parking Included in Price
- Garage Is Owned
Home Design
- Brick Exterior Construction
- Slab Foundation
- Asphalt Shingled Roof
- Aluminum Siding
Interior Spaces
- Recreation Room
- Storage
- Finished Basement
- Partial Basement
Kitchen
- Breakfast Bar
- Oven or Range
- Microwave
- Dishwasher
- Kitchen Island
- Disposal
Flooring
- Wood
- Laminate
Laundry
- Laundry on main level
- Dryer
- Washer
Home Security
Outdoor Features
- Brick Porch or Patio
Utilities
- Forced Air Heating and Cooling System
- Heating System Uses Gas
Listing and Financial Details
- Homeowner Tax Exemptions
Community Details
Pet Policy
- Pets Allowed
Additional Features
- Common Area
- Storm Screens
Ownership History
Purchase Details
Home Financials for this Owner
Home Financials are based on the most recent Mortgage that was taken out on this home.Purchase Details
Home Financials for this Owner
Home Financials are based on the most recent Mortgage that was taken out on this home.Purchase Details
Home Financials for this Owner
Home Financials are based on the most recent Mortgage that was taken out on this home.Purchase Details
Home Financials for this Owner
Home Financials are based on the most recent Mortgage that was taken out on this home.Purchase Details
Home Financials for this Owner
Home Financials are based on the most recent Mortgage that was taken out on this home.Similar Homes in Schaumburg, IL
Home Values in the Area
Average Home Value in this Area
Purchase History
| Date | Buyer | Sale Price | Title Company |
|---|---|---|---|
| Beev Viktor | $180,000 | Primary Title Services | |
| Prerna Pandilwar Yogesh | $149,000 | Burnet Title | |
| Schultz Melissa | $132,000 | Chicago Title Insurance Co | |
| Helton Jesse A | $104,500 | -- | |
| Hazucha Julie A | -- | -- |
Mortgage History
| Date | Status | Borrower | Loan Amount |
|---|---|---|---|
| Open | Beev Viktor | $169,900 | |
| Previous Owner | Prerna Pandilwar Yogesh | $141,550 | |
| Previous Owner | Schultz Melissa | $90,609 | |
| Previous Owner | Schultz Melissa | $105,600 | |
| Previous Owner | Schultz Melissa | $105,000 | |
| Previous Owner | Helton Jesse A | $103,863 |
Property History
| Date | Event | Price | Change | Sq Ft Price |
|---|---|---|---|---|
| 04/29/2019 04/29/19 | Sold | $179,900 | 0.0% | $107 / Sq Ft |
| 03/26/2019 03/26/19 | Pending | -- | -- | -- |
| 03/14/2019 03/14/19 | For Sale | $179,900 | +20.7% | $107 / Sq Ft |
| 01/10/2017 01/10/17 | Sold | $149,000 | -0.6% | $115 / Sq Ft |
| 11/13/2016 11/13/16 | Pending | -- | -- | -- |
| 11/10/2016 11/10/16 | For Sale | $149,900 | -- | $115 / Sq Ft |
Tax History Compared to Growth
Tax History
| Year | Tax Paid | Tax Assessment Tax Assessment Total Assessment is a certain percentage of the fair market value that is determined by local assessors to be the total taxable value of land and additions on the property. | Land | Improvement |
|---|---|---|---|---|
| 2024 | $5,133 | $19,000 | $3,000 | $16,000 |
| 2023 | $5,133 | $19,000 | $3,000 | $16,000 |
| 2022 | $5,133 | $19,000 | $3,000 | $16,000 |
| 2021 | $4,683 | $15,489 | $4,961 | $10,528 |
| 2020 | $4,610 | $15,489 | $4,961 | $10,528 |
| 2019 | $3,687 | $17,210 | $4,961 | $12,249 |
| 2018 | $3,776 | $16,034 | $4,331 | $11,703 |
| 2017 | $3,734 | $16,034 | $4,331 | $11,703 |
| 2016 | $3,731 | $16,034 | $4,331 | $11,703 |
| 2015 | $3,172 | $13,251 | $3,780 | $9,471 |
| 2014 | $3,152 | $13,251 | $3,780 | $9,471 |
| 2013 | $3,053 | $13,251 | $3,780 | $9,471 |
Agents Affiliated with this Home
-
Yogesh Patel

Seller's Agent in 2019
Yogesh Patel
Remax Future
(847) 637-6254
7 in this area
100 Total Sales
-
Giuseppe Battista

Seller Co-Listing Agent in 2019
Giuseppe Battista
Fulton Grace Realty
(630) 816-7600
1 in this area
153 Total Sales
-
Aneta Sitnik

Buyer's Agent in 2019
Aneta Sitnik
Team Realty Co.
(312) 493-3674
7 in this area
94 Total Sales
-

Seller's Agent in 2017
Michael Pittman
Compass
(312) 780-1948
32 Total Sales
-
Kashyap Thakkar
K
Buyer's Agent in 2017
Kashyap Thakkar
Provident Realty, Inc.
(847) 995-0007
3 Total Sales
Map
Source: Midwest Real Estate Data (MRED)
MLS Number: MRD10308345
APN: 07-17-103-175-0000
- 938 Cardiff Ct Unit 3
- 820 Cherry Dr
- 810 Bishop Ct
- 804 Mansfield Ct Unit 2
- 1719 Westbridge Ct
- 907 Banbury Ct
- 731 Viola Ct
- 1574 Crowfoot Cir N
- 730 N Hundley St
- 719 Brian Ave
- 1760 Pebble Beach Dr
- 2134 Northwind Cir
- 2110 Primrose Ln
- 634 Primrose Ln
- 1560 W Hundley St
- 2123 Primrose Ln
- 634 Newton Ct Unit 1
- 618 Newton Ct Unit 1
- 2235 Denton Ct Unit 1
- 1972 Crescent Ln
- 1830 Largo Ct Unit 2
- 1828 Largo Ct Unit 2
- 1826 Largo Ct Unit 2
- 1824 Largo Ct Unit 2
- 1821 Largo Ct Unit 2
- 1823 Largo Ct
- 1819 Largo Ct Unit 2
- 1817 Largo Ct Unit 2
- 1822 Largo Ct
- 1815 Largo Ct Unit 2
- 1820 Largo Ct Unit 2
- 1813 Hanley Ct
- 1913 Richmond Ct Unit 2
- 1913 Richmond Ct Unit 1913
- 1911 Richmond Ct
- 1909 Richmond Ct Unit 2
- 1915 Richmond Ct
- 1907 Richmond Ct
- 1901 Richmond Ct
- 1905 Richmond Ct Unit 2
