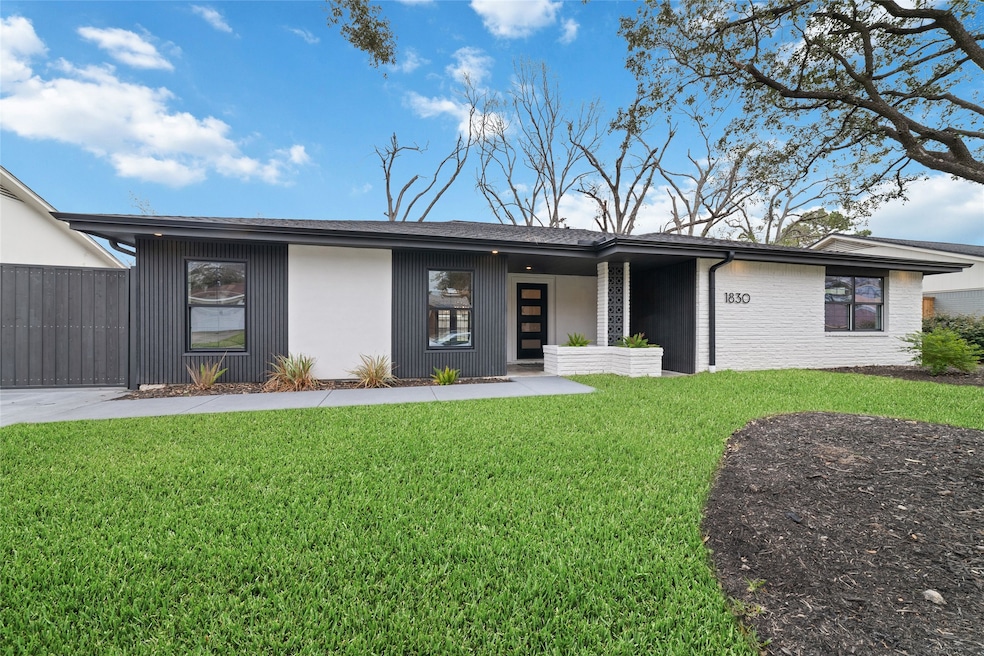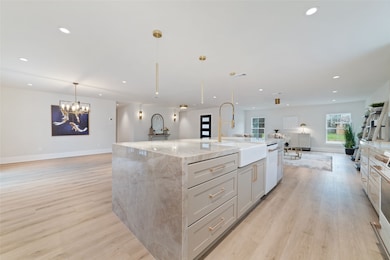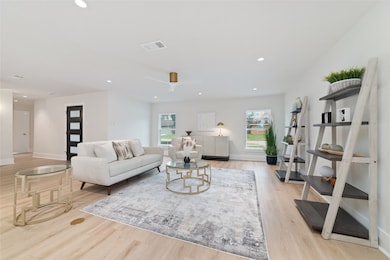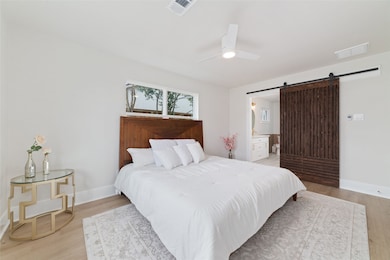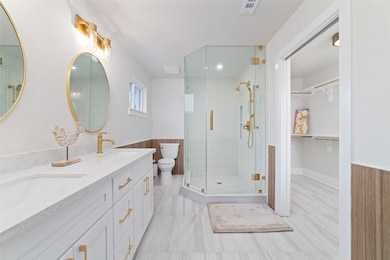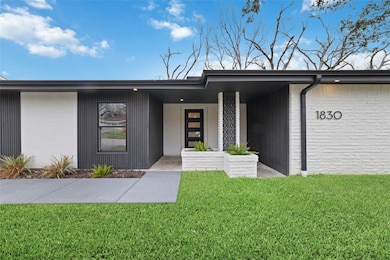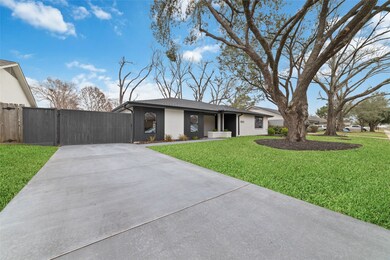1830 Locksford St Houston, TX 77008
Lazy Brook-Timbergrove NeighborhoodHighlights
- Craftsman Architecture
- Converted Garage
- Tile Flooring
- Sinclair Elementary School Rated A-
- Electric Gate
- Central Heating and Cooling System
About This Home
This beautifully renovated home blends modern luxury with timeless design in the heart of Lazybrook/Timbergrove. Premium finishes elevate every detail, creating the feel of a brand-new residence with classic appeal.
The kitchen is a standout, featuring quartzite countertops, custom cabinetry, a sleek vent hood, and White GE Cafe appliances. Bathrooms impress with elegant tilework and Kohler fixtures, while energy-efficient LED lighting enhances the clean, open layout throughout.
A converted garage and relocated driveway, secured by a privacy gate, provide convenient rear parking without compromising curb appeal. French doors open to a serene covered patio overlooking a lush, private backyard—perfect for everyday relaxation or hosting guests.
Ideally located just off 18th Street and 290, this home offers an exceptional blend of quality, comfort, and sophistication—an inviting retreat in one of Houston’s most desirable neighborhoods.
Home Details
Home Type
- Single Family
Est. Annual Taxes
- $10,484
Year Built
- Built in 1960
Lot Details
- 8,240 Sq Ft Lot
- West Facing Home
Home Design
- Craftsman Architecture
- Contemporary Architecture
Interior Spaces
- 2,073 Sq Ft Home
- 1-Story Property
- Ceiling Fan
- Fire and Smoke Detector
- Washer and Electric Dryer Hookup
Kitchen
- Electric Oven
- Gas Range
- Dishwasher
- Disposal
Flooring
- Tile
- Vinyl Plank
- Vinyl
Bedrooms and Bathrooms
- 3 Bedrooms
- 2 Full Bathrooms
Parking
- Converted Garage
- Driveway
- Electric Gate
- Additional Parking
Eco-Friendly Details
- Energy-Efficient Insulation
Schools
- Sinclair Elementary School
- Black Middle School
- Waltrip High School
Utilities
- Central Heating and Cooling System
- Heating System Uses Gas
Listing and Financial Details
- Property Available on 7/1/25
- Long Term Lease
Community Details
Overview
- Lazybrook Sec 09 Subdivision
Pet Policy
- No Pets Allowed
Map
Source: Houston Association of REALTORS®
MLS Number: 33435178
APN: 0923090000045
- 1819 Mill Creek Dr
- 2603 Haverhill Dr
- 2427 Willowby Dr
- 2514 Haverhill Dr
- 2407 Willowby Dr
- 2402 Brookmere Dr
- 2518 Tannehill Dr
- 2310 Brooktree Dr
- 1623 Fawnhope Dr
- 2427 Droxford Dr
- 2506 Zemmer Ln
- 2011 Widdicomb Ct
- 1507 Biondo Way
- 2114 Lazybrook Dr
- 712 W 22nd St Unit D
- 1421 Biondo Way
- 1810 Nauts Ct
- 2415 W T C Jester Blvd
- 1831 Watercrest Dr
- 2102 Lazybrook Dr
- 2727 W 18th St
- 2407 Willowby Dr
- 2515 Tannehill Dr
- 2338 W 18th St
- 2714 Tannehill Dr
- 2034 Millwood Dr
- 2717 Minimax St
- 2727 Minimax St
- 2734 Katri Way
- 3900 Dacoma St
- 2790 W T C Jester Blvd Unit 52
- 2121 Tannehill Dr
- 2800 W T C Jester Blvd
- 2424 E Tc Jester Blvd
- 1700 Seaspray Ct
- 2220 Pinegate Dr
- 1806 Foxwood Rd
- 5837 E Post Oak Ln
- 2418 Wilde Rock Way
- 3710 Sherwood Ln Unit 102
