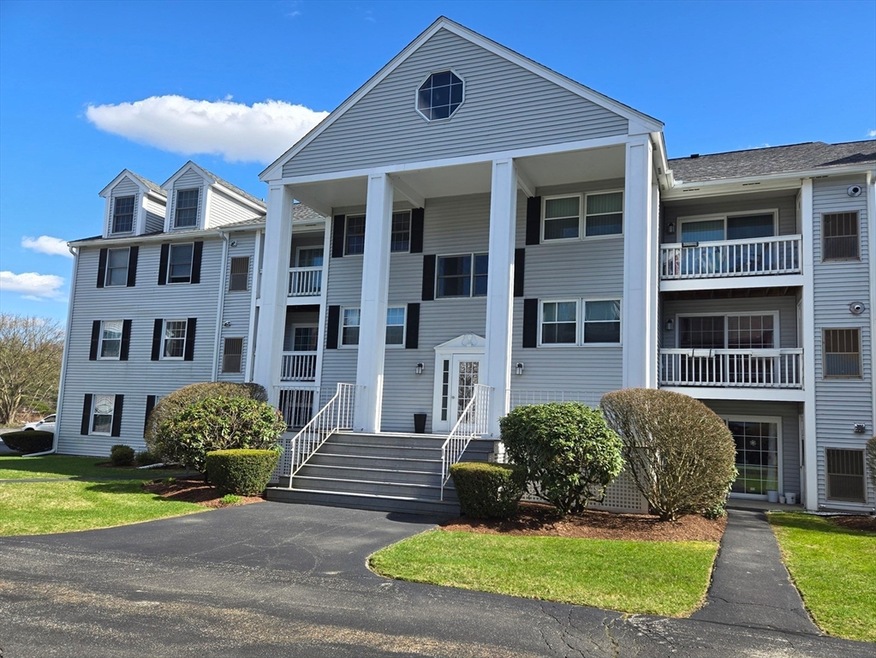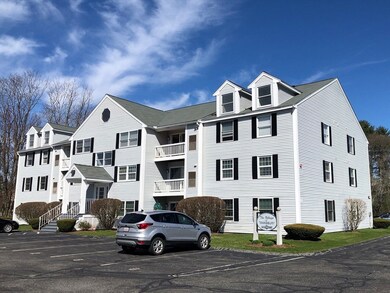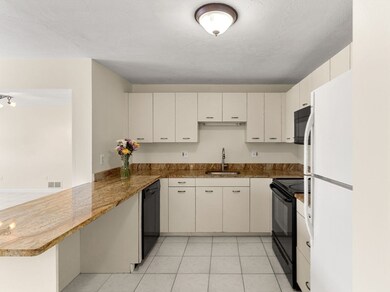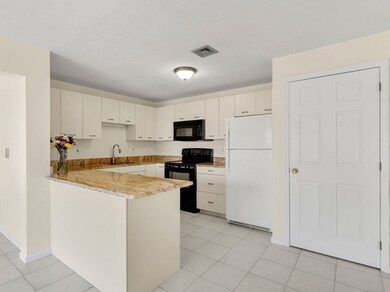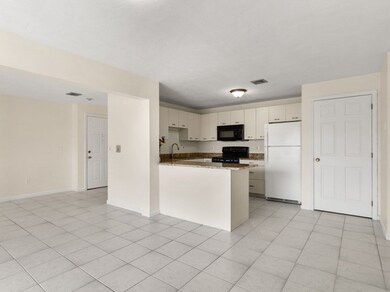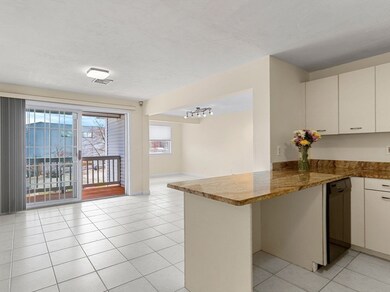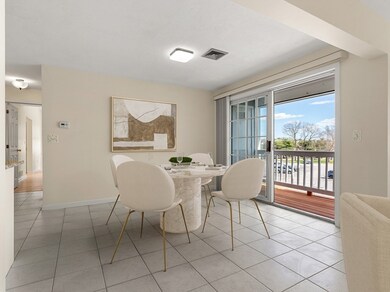
1830 Main St Unit 10 Tewksbury, MA 01876
Highlights
- Golf Course Community
- Property is near public transit
- Corner Lot
- No Units Above
- Vaulted Ceiling
- Walk-In Closet
About This Home
As of May 2024Enjoy a comfortable and relaxing lifestyle in this 2 bedroom 2 bath condo with its open concept design and convenience to amenities. Once inside the foyer area you are greeted by a spacious living, dining, kitchen area perfect for entertaining. A slider leads to a lovely deck providing a spot to unwind with a book or enjoy your morning coffee. Grand vaulted ceilings in both bedrooms create an airy and inviting atmosphere. The spacious primary bedroom boasts an ensuite bath with shower, walk-in closet and new luxury vinyl plank flooring. Enjoy freshly painted rooms, in-unit washer/dryer, a second bath with tub/shower, central AC and granite countertops. The Village at Tewksbury offers the ultimate convenience - Take a short stroll to nearby restaurants, Starbucks, Tewksbury Sports Club, Tree House Brewery and golf while groceries and commuter rail stop are just minutes away. Low monthly fees, 2 assigned parking spaces and ample visitor parking. Some photos virtually staged.
Property Details
Home Type
- Condominium
Est. Annual Taxes
- $5,218
Year Built
- Built in 1988
Lot Details
- No Units Above
HOA Fees
- $285 Monthly HOA Fees
Home Design
- Garden Home
- Shingle Roof
Interior Spaces
- 1,198 Sq Ft Home
- 1-Story Property
- Vaulted Ceiling
Kitchen
- Range
- Microwave
- Dishwasher
- Disposal
Flooring
- Ceramic Tile
- Vinyl
Bedrooms and Bathrooms
- 2 Bedrooms
- Primary bedroom located on third floor
- Walk-In Closet
- 2 Full Bathrooms
Laundry
- Laundry on upper level
- Dryer
- Washer
Parking
- 2 Car Parking Spaces
- Paved Parking
- Open Parking
- Assigned Parking
Location
- Property is near public transit
- Property is near schools
Utilities
- Forced Air Heating and Cooling System
- Heating System Uses Natural Gas
- High Speed Internet
Listing and Financial Details
- Assessor Parcel Number 795475
Community Details
Overview
- Association fees include insurance, maintenance structure, ground maintenance, snow removal, trash
- 54 Units
- The Village At Tewksbury Community
Amenities
- Shops
Recreation
- Golf Course Community
- Park
Ownership History
Purchase Details
Home Financials for this Owner
Home Financials are based on the most recent Mortgage that was taken out on this home.Purchase Details
Home Financials for this Owner
Home Financials are based on the most recent Mortgage that was taken out on this home.Purchase Details
Home Financials for this Owner
Home Financials are based on the most recent Mortgage that was taken out on this home.Purchase Details
Purchase Details
Map
Similar Homes in the area
Home Values in the Area
Average Home Value in this Area
Purchase History
| Date | Type | Sale Price | Title Company |
|---|---|---|---|
| Not Resolvable | $195,000 | -- | |
| Deed | $223,000 | -- | |
| Deed | $223,000 | -- | |
| Deed | $139,500 | -- | |
| Deed | $139,500 | -- | |
| Deed | $93,000 | -- | |
| Deed | $93,000 | -- | |
| Deed | $109,900 | -- |
Mortgage History
| Date | Status | Loan Amount | Loan Type |
|---|---|---|---|
| Open | $330,000 | Purchase Money Mortgage | |
| Closed | $330,000 | Purchase Money Mortgage | |
| Closed | $146,250 | New Conventional | |
| Previous Owner | $211,850 | Purchase Money Mortgage | |
| Previous Owner | $125,500 | Purchase Money Mortgage |
Property History
| Date | Event | Price | Change | Sq Ft Price |
|---|---|---|---|---|
| 05/22/2024 05/22/24 | Sold | $430,000 | +7.8% | $359 / Sq Ft |
| 04/24/2024 04/24/24 | Pending | -- | -- | -- |
| 04/18/2024 04/18/24 | For Sale | $399,000 | +104.6% | $333 / Sq Ft |
| 05/30/2013 05/30/13 | Sold | $195,000 | -2.5% | $163 / Sq Ft |
| 04/29/2013 04/29/13 | Pending | -- | -- | -- |
| 03/29/2013 03/29/13 | For Sale | $199,900 | -- | $167 / Sq Ft |
Tax History
| Year | Tax Paid | Tax Assessment Tax Assessment Total Assessment is a certain percentage of the fair market value that is determined by local assessors to be the total taxable value of land and additions on the property. | Land | Improvement |
|---|---|---|---|---|
| 2025 | $5,576 | $421,800 | $0 | $421,800 |
| 2024 | $5,218 | $389,700 | $0 | $389,700 |
| 2023 | $4,829 | $342,500 | $0 | $342,500 |
| 2022 | $4,847 | $318,900 | $0 | $318,900 |
| 2021 | $4,751 | $302,200 | $0 | $302,200 |
| 2020 | $4,508 | $282,300 | $0 | $282,300 |
| 2019 | $4,050 | $255,700 | $0 | $255,700 |
| 2018 | $3,818 | $236,700 | $0 | $236,700 |
| 2017 | $3,518 | $215,700 | $0 | $215,700 |
| 2016 | $3,465 | $211,900 | $0 | $211,900 |
| 2015 | $3,107 | $189,800 | $0 | $189,800 |
| 2014 | $2,897 | $179,800 | $0 | $179,800 |
Source: MLS Property Information Network (MLS PIN)
MLS Number: 73225952
APN: TEWK-000085-000000-000009-U000010
- 24 Eagle Dr
- 57 Eagle Dr
- 106 Eagle Dr
- 17 Fairway Dr
- 115 Eagle Dr Unit 115
- 127 Caddy Ct
- 10 Hinckley Rd
- 21 Rhoda St
- 40 Dufresne Dr
- 248 Apache Way
- 235 Apache Way
- 257 Mitchell g Dr
- 159 Patrick Rd Unit 159
- 11 Davis Rd
- 39 Decarolis Dr Unit 39
- 4 S Oliver St
- 2 Sharon St
- 428 Foster Rd
- 44 Colonial Dr
- 92 Apache Way
