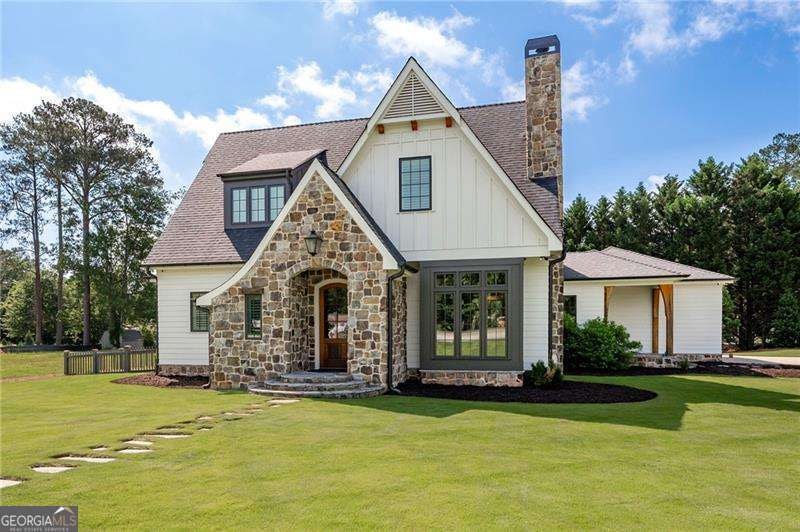Exquisite Custom Home in Sought-After Sunset Hills Welcome to this stunning 4-bedroom, 3.5-bath custom-built home located in the prestigious Sunset Hills neighborhood of Carrollton, Georgia. From the moment you arrive, youCOll be captivated by the charming gas lantern, beautiful front door, and thoughtfully designed details that set this home apart. Step inside to discover hardwood floors, a designer kitchen with integrated appliances, and custom finishes in every room. The open-concept living area seamlessly blends sophistication and comfort, ideal for both everyday living and entertaining. The primary suite on the main level offers convenience and privacy, featuring luxurious touches that make it a true retreat. A beautifully appointed half bath on the main floor adds functionality for guests. Upstairs, youCOll find a spacious loft areaCoperfect for a home office, playroom, or media spaceCoalong with additional bedrooms and full baths designed with style and comfort in mind. Enjoy outdoor living year-round on the covered rear patio with a fireplace, overlooking the private, fenced-in backyardCoideal for relaxing evenings or gatherings with friends. This home also features energy-efficient spray foam insulation, which not only improves temperature control and lowers utility costs but also significantly reduces outside noise, creating a quieter, more peaceful indoor environment. Located minutes from local shopping, dining, and top-rated schools, this Sunset Hills beauty is truly move-in ready and built to impress.

