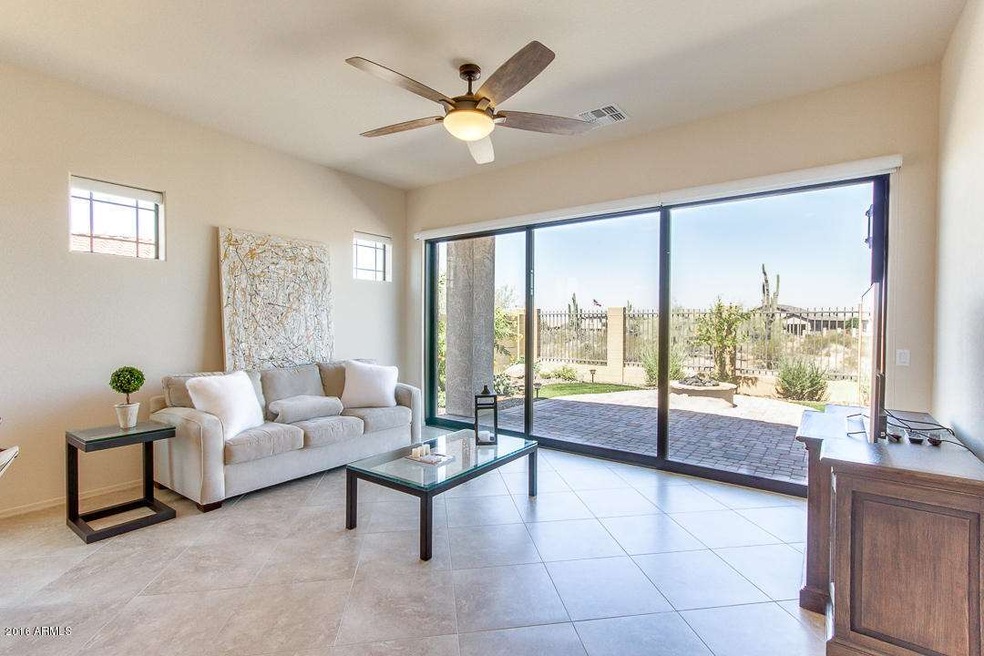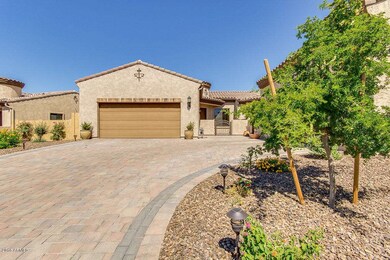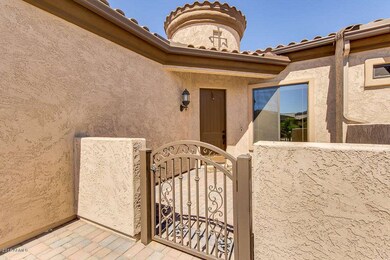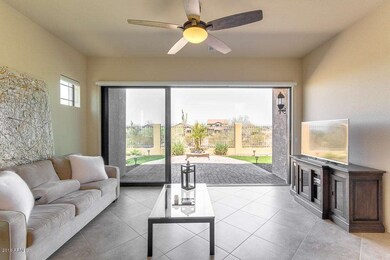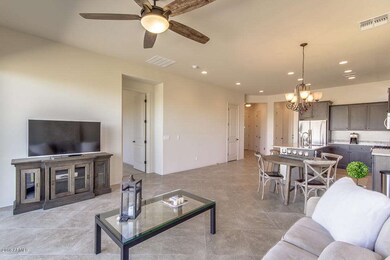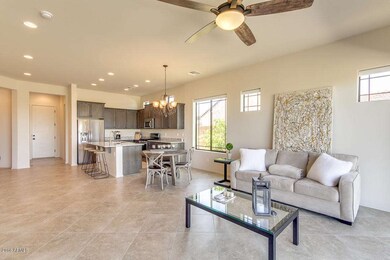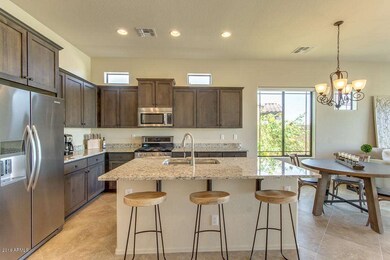
Highlights
- Fitness Center
- Heated Spa
- City Lights View
- Franklin at Brimhall Elementary School Rated A
- Gated Community
- Clubhouse
About This Home
As of December 2016NE Mesa most sought after gated community. Carefree living! Stunning single level villa, highly upgraded w/ private back yard backing to large wash. Nice courtyard entry. - Perfect condition. Walk into open floor plan.Gorgeous Kitchen w/ contemporary cabinets, granite counter tops, stainless steel appliances & large island w/ sink.Tile flooring. Informal dining space open to great room w/ the highly desired WALL OF WINDOWS! Wonderful outdoor living w/ gas fire pit, paved patio, beautiful landscaping & stunning night sky views. All windows have professional roller blinds. Large master suite w/ full bathroom.Second bedroom w/ second full bath. Laundry room w/ cabinets. 2 car garage. HOA cares for exterior, roof, clubhouse, pools & fitness center.
Last Agent to Sell the Property
Realty Executives License #SA578304000 Listed on: 06/09/2016

Townhouse Details
Home Type
- Townhome
Est. Annual Taxes
- $2,054
Year Built
- Built in 2014
Lot Details
- 4,861 Sq Ft Lot
- 1 Common Wall
- Private Streets
- Desert faces the front and back of the property
- Wrought Iron Fence
- Block Wall Fence
- Sprinklers on Timer
HOA Fees
- $140 Monthly HOA Fees
Parking
- 2 Car Garage
- Garage Door Opener
- Shared Driveway
Home Design
- Santa Barbara Architecture
- Wood Frame Construction
- Tile Roof
- Block Exterior
- Stucco
Interior Spaces
- 1,364 Sq Ft Home
- 1-Story Property
- Ceiling height of 9 feet or more
- Fireplace
- Double Pane Windows
- City Lights Views
- Security System Owned
Kitchen
- Breakfast Bar
- Gas Cooktop
- Built-In Microwave
- Dishwasher
- Kitchen Island
- Granite Countertops
Flooring
- Carpet
- Tile
Bedrooms and Bathrooms
- 2 Bedrooms
- Walk-In Closet
- 2 Bathrooms
- Dual Vanity Sinks in Primary Bathroom
Laundry
- Laundry in unit
- Dryer
- Washer
Accessible Home Design
- No Interior Steps
Pool
- Heated Spa
- Heated Pool
Outdoor Features
- Covered patio or porch
- Fire Pit
Schools
- Zaharis Elementary School
- Fremont Junior High School
- Red Mountain High School
Utilities
- Refrigerated Cooling System
- Heating Available
- Water Softener
- High Speed Internet
Listing and Financial Details
- Tax Lot 107
- Assessor Parcel Number 219-32-650
Community Details
Overview
- Mountain Bridge Association, Phone Number (480) 641-1800
- Villas At Mb Association, Phone Number (480) 641-1800
- Association Phone (480) 641-1800
- Built by Blandford
- Mountain Bridge Subdivision, Villa 1 Floorplan
- FHA/VA Approved Complex
Amenities
- Clubhouse
- Theater or Screening Room
- Recreation Room
Recreation
- Tennis Courts
- Community Playground
- Fitness Center
- Heated Community Pool
- Community Spa
- Bike Trail
Security
- Gated Community
Ownership History
Purchase Details
Home Financials for this Owner
Home Financials are based on the most recent Mortgage that was taken out on this home.Purchase Details
Home Financials for this Owner
Home Financials are based on the most recent Mortgage that was taken out on this home.Similar Homes in Mesa, AZ
Home Values in the Area
Average Home Value in this Area
Purchase History
| Date | Type | Sale Price | Title Company |
|---|---|---|---|
| Warranty Deed | $280,000 | First American Title Ins Co | |
| Special Warranty Deed | $268,500 | Old Republic Title Agency |
Mortgage History
| Date | Status | Loan Amount | Loan Type |
|---|---|---|---|
| Open | $224,000 | New Conventional | |
| Previous Owner | $113,500 | New Conventional |
Property History
| Date | Event | Price | Change | Sq Ft Price |
|---|---|---|---|---|
| 12/16/2016 12/16/16 | Sold | $280,000 | -1.8% | $205 / Sq Ft |
| 09/20/2016 09/20/16 | Price Changed | $285,000 | -1.7% | $209 / Sq Ft |
| 06/08/2016 06/08/16 | For Sale | $290,000 | +8.0% | $213 / Sq Ft |
| 12/12/2014 12/12/14 | Sold | $268,500 | -3.0% | $197 / Sq Ft |
| 11/08/2014 11/08/14 | Pending | -- | -- | -- |
| 08/16/2014 08/16/14 | For Sale | $276,840 | -- | $203 / Sq Ft |
Tax History Compared to Growth
Tax History
| Year | Tax Paid | Tax Assessment Tax Assessment Total Assessment is a certain percentage of the fair market value that is determined by local assessors to be the total taxable value of land and additions on the property. | Land | Improvement |
|---|---|---|---|---|
| 2025 | $2,057 | $26,440 | -- | -- |
| 2024 | $2,220 | $25,181 | -- | -- |
| 2023 | $2,220 | $36,730 | $7,340 | $29,390 |
| 2022 | $2,171 | $28,910 | $5,780 | $23,130 |
| 2021 | $2,230 | $25,700 | $5,140 | $20,560 |
| 2020 | $2,201 | $24,010 | $4,800 | $19,210 |
| 2019 | $2,039 | $22,310 | $4,460 | $17,850 |
| 2018 | $1,946 | $21,920 | $4,380 | $17,540 |
| 2017 | $1,885 | $22,080 | $4,410 | $17,670 |
| 2016 | $2,186 | $21,170 | $4,230 | $16,940 |
| 2015 | $2,054 | $20,810 | $4,160 | $16,650 |
Agents Affiliated with this Home
-
Diane Bearse

Seller's Agent in 2016
Diane Bearse
Realty Executives
(480) 236-5028
162 Total Sales
-
Ross Johnson
R
Seller's Agent in 2014
Ross Johnson
Realty Executives
(602) 722-4075
55 Total Sales
-
J
Seller Co-Listing Agent in 2014
Jay Scott
Realty Executives
-
Brad Daniels

Buyer's Agent in 2014
Brad Daniels
My Home Group Real Estate
(602) 679-1025
60 Total Sales
Map
Source: Arizona Regional Multiple Listing Service (ARMLS)
MLS Number: 5454570
APN: 219-32-650
- 1847 N Red Cliff
- 1813 N Trowbridge
- 1829 N Atwood
- 9017 E June Cir
- 9041 E Ivyglen Cir
- 8820 E Ivy Cir
- 9037 E Indigo St
- 2040 N Dome Rock
- 9047 E Indigo St
- 8804 E Ivy St
- 2065 N Red Cliff
- 2026 N Atwood
- 2114 N Canelo Hills
- 8733 E Jacaranda St
- 2041 N 88th St
- 8661 E Ivy St
- 1822 N Waverly
- 2145 N 88th St
- 9127 E Lynwood St
- 2304 N Steele Cir
