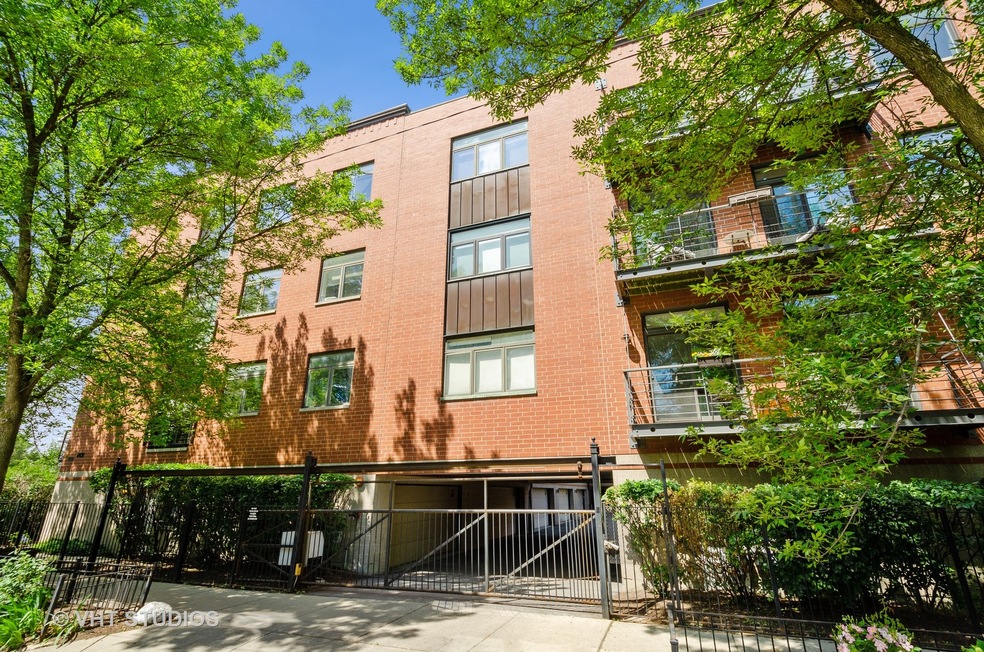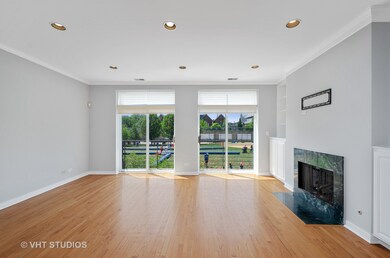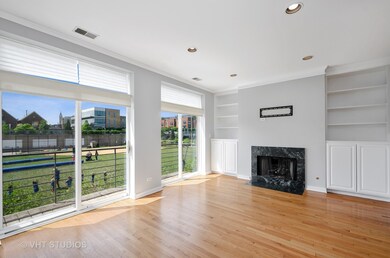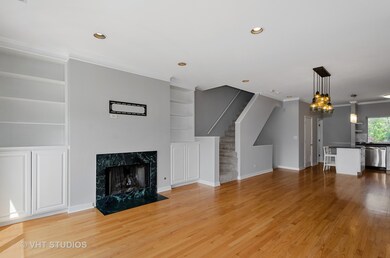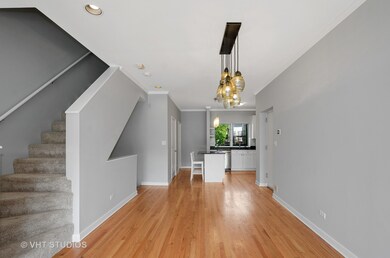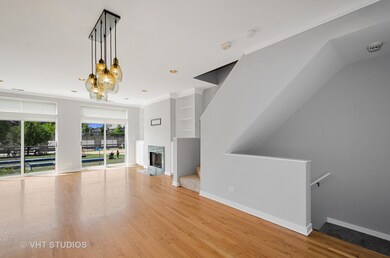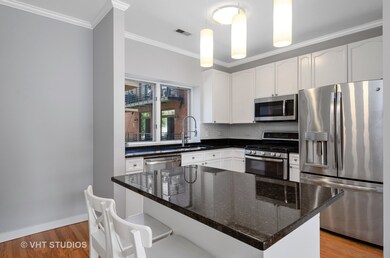
1830 N Winchester Ave Unit 109 Chicago, IL 60622
Bucktown NeighborhoodHighlights
- Landscaped Professionally
- Lock-and-Leave Community
- Wood Flooring
- Jonathan Burr Elementary Rated 9+
- Property is near a park
- 1-minute walk to Churchill Field Park
About This Home
As of July 2021Unique southern exposure 3 level townhouse overlooking Churchill Park in an idealistic Bucktown location! Natural light floods into this unit from every corner. Private entrance leads to the first floor, featuring a flexible 3rd bedroom/family room/home office area, entry space, coat closet, and attached garage. Walk upstairs to the bright and open kitchen, living and dining room space. Chef's kitchen features a plethora of beautiful white kitchen cabinets, stainless steel appliances, and an incredible amount of counter space, including an island with a breakfast bar, ideal for entertaining! South facing living room features a cozy fireplace, as well as an incredible balcony, overlooking Churchill park. 2nd floor also features a half bath. Top floor highlights 2 ensuite bedrooms with 2 updated bathrooms! King sized primary suite highlights a stunning stand up shower and a wall of closets. Walk to all that Bucktown has to offer including the Damen Blue line, 606 trail, and boutiques and restaurants galore!
Last Agent to Sell the Property
@properties Christie's International Real Estate License #475148245 Listed on: 06/03/2021

Property Details
Home Type
- Condominium
Est. Annual Taxes
- $9,895
Year Built
- Built in 1996
HOA Fees
- $466 Monthly HOA Fees
Parking
- 1 Car Attached Garage
- Garage Transmitter
- Garage Door Opener
- Parking Included in Price
Home Design
- Brick Exterior Construction
Interior Spaces
- 3-Story Property
- Built-In Features
- Wood Burning Fireplace
- Gas Log Fireplace
- Living Room with Fireplace
- Combination Dining and Living Room
- Wood Flooring
Kitchen
- Range
- Microwave
- Dishwasher
- Disposal
Bedrooms and Bathrooms
- 3 Bedrooms
- 3 Potential Bedrooms
- Dual Sinks
- Separate Shower
Laundry
- Laundry on upper level
- Dryer
- Washer
Home Security
- Home Security System
- Intercom
Schools
- Burr Elementary School
Utilities
- Forced Air Heating and Cooling System
- Heating System Uses Natural Gas
- Lake Michigan Water
- Cable TV Available
Additional Features
- Balcony
- Landscaped Professionally
- Property is near a park
Listing and Financial Details
- Homeowner Tax Exemptions
Community Details
Overview
- Association fees include water, insurance, exterior maintenance, lawn care, scavenger, snow removal
- 48 Units
- Luka Popovich Association, Phone Number (312) 335-5627
- Bucktown Park Subdivision
- Property managed by First Residential
- Lock-and-Leave Community
Amenities
- Elevator
Pet Policy
- Dogs and Cats Allowed
Security
- Resident Manager or Management On Site
- Carbon Monoxide Detectors
Ownership History
Purchase Details
Home Financials for this Owner
Home Financials are based on the most recent Mortgage that was taken out on this home.Purchase Details
Home Financials for this Owner
Home Financials are based on the most recent Mortgage that was taken out on this home.Purchase Details
Home Financials for this Owner
Home Financials are based on the most recent Mortgage that was taken out on this home.Purchase Details
Home Financials for this Owner
Home Financials are based on the most recent Mortgage that was taken out on this home.Purchase Details
Home Financials for this Owner
Home Financials are based on the most recent Mortgage that was taken out on this home.Purchase Details
Home Financials for this Owner
Home Financials are based on the most recent Mortgage that was taken out on this home.Similar Homes in Chicago, IL
Home Values in the Area
Average Home Value in this Area
Purchase History
| Date | Type | Sale Price | Title Company |
|---|---|---|---|
| Warranty Deed | $580,000 | Chicago Title | |
| Warranty Deed | $555,000 | Chicago Title | |
| Warranty Deed | $442,000 | Cti | |
| Warranty Deed | $390,000 | Multiple | |
| Warranty Deed | $346,000 | -- | |
| Warranty Deed | $210,500 | -- |
Mortgage History
| Date | Status | Loan Amount | Loan Type |
|---|---|---|---|
| Open | $464,000 | New Conventional | |
| Previous Owner | $416,250 | Adjustable Rate Mortgage/ARM | |
| Previous Owner | $43,750 | Credit Line Revolving | |
| Previous Owner | $317,750 | New Conventional | |
| Previous Owner | $328,000 | Unknown | |
| Previous Owner | $330,800 | Unknown | |
| Previous Owner | $41,500 | Stand Alone Second | |
| Previous Owner | $332,000 | Purchase Money Mortgage | |
| Previous Owner | $312,000 | Fannie Mae Freddie Mac | |
| Previous Owner | $280,000 | Unknown | |
| Previous Owner | $52,500 | Credit Line Revolving | |
| Previous Owner | $328,700 | No Value Available | |
| Previous Owner | $7,500 | Stand Alone Second | |
| Previous Owner | $191,650 | No Value Available |
Property History
| Date | Event | Price | Change | Sq Ft Price |
|---|---|---|---|---|
| 07/20/2021 07/20/21 | Sold | $580,000 | -0.9% | -- |
| 06/21/2021 06/21/21 | Pending | -- | -- | -- |
| 06/03/2021 06/03/21 | For Sale | $585,000 | +5.4% | -- |
| 10/28/2016 10/28/16 | Sold | $555,000 | -2.5% | $292 / Sq Ft |
| 08/28/2016 08/28/16 | For Sale | $569,500 | +2.6% | $300 / Sq Ft |
| 08/26/2016 08/26/16 | Off Market | $555,000 | -- | -- |
| 08/26/2016 08/26/16 | Pending | -- | -- | -- |
| 08/16/2016 08/16/16 | For Sale | $569,500 | +28.8% | $300 / Sq Ft |
| 06/30/2014 06/30/14 | Sold | $442,000 | -1.8% | $233 / Sq Ft |
| 05/13/2014 05/13/14 | Pending | -- | -- | -- |
| 05/02/2014 05/02/14 | For Sale | $449,900 | -- | $237 / Sq Ft |
Tax History Compared to Growth
Tax History
| Year | Tax Paid | Tax Assessment Tax Assessment Total Assessment is a certain percentage of the fair market value that is determined by local assessors to be the total taxable value of land and additions on the property. | Land | Improvement |
|---|---|---|---|---|
| 2024 | $13,093 | $60,625 | $6,998 | $53,627 |
| 2023 | $12,728 | $60,191 | $3,660 | $56,531 |
| 2022 | $12,728 | $60,191 | $3,660 | $56,531 |
| 2021 | $11,753 | $60,190 | $3,659 | $56,531 |
| 2020 | $10,033 | $46,785 | $3,659 | $43,126 |
| 2019 | $9,885 | $51,148 | $3,659 | $47,489 |
| 2018 | $9,722 | $51,148 | $3,659 | $47,489 |
| 2017 | $9,743 | $43,800 | $3,217 | $40,583 |
| 2016 | $9,100 | $43,800 | $3,217 | $40,583 |
| 2015 | $8,616 | $45,234 | $3,217 | $42,017 |
| 2014 | $7,226 | $37,401 | $2,855 | $34,546 |
| 2013 | $7,105 | $37,401 | $2,855 | $34,546 |
Agents Affiliated with this Home
-
Elena Frankel

Seller's Agent in 2021
Elena Frankel
@ Properties
(312) 857-6290
2 in this area
63 Total Sales
-
Julie Busby

Buyer's Agent in 2021
Julie Busby
Compass
(312) 890-4818
26 in this area
610 Total Sales
-
Sam Jenkins

Seller's Agent in 2016
Sam Jenkins
Jameson Sotheby's Intl Realty
(312) 451-2411
6 in this area
151 Total Sales
-
K
Seller's Agent in 2014
Kevin Baldwin
Kevin Baldwin
Map
Source: Midwest Real Estate Data (MRED)
MLS Number: 11109717
APN: 14-31-408-033-1009
- 1943 W Bloomingdale Ave
- 2008 W Willow St Unit C
- 1728 N Damen Ave Unit 101
- 2021 W Willow St Unit 106
- 1925 N Damen Ave Unit 1
- 1701 N Damen Ave Unit 107
- 1920 W Armitage Ave
- 2045 W Concord Place Unit 301
- 1635 N Honore St
- 1916 N Hermitage Ave
- 2135 W Armitage Ave
- 1804 N Leavitt St
- 2138 W Caton St
- 1855 N Hermitage Ave
- 1951 W Dickens Ave
- 2201 W Wabansia Ave Unit 11
- 2210 W Wabansia Ave Unit 302
- 2035 W Charleston St Unit 405
- 1724 N Winnebago Ave Unit B
- 2130 W North Ave Unit 303
