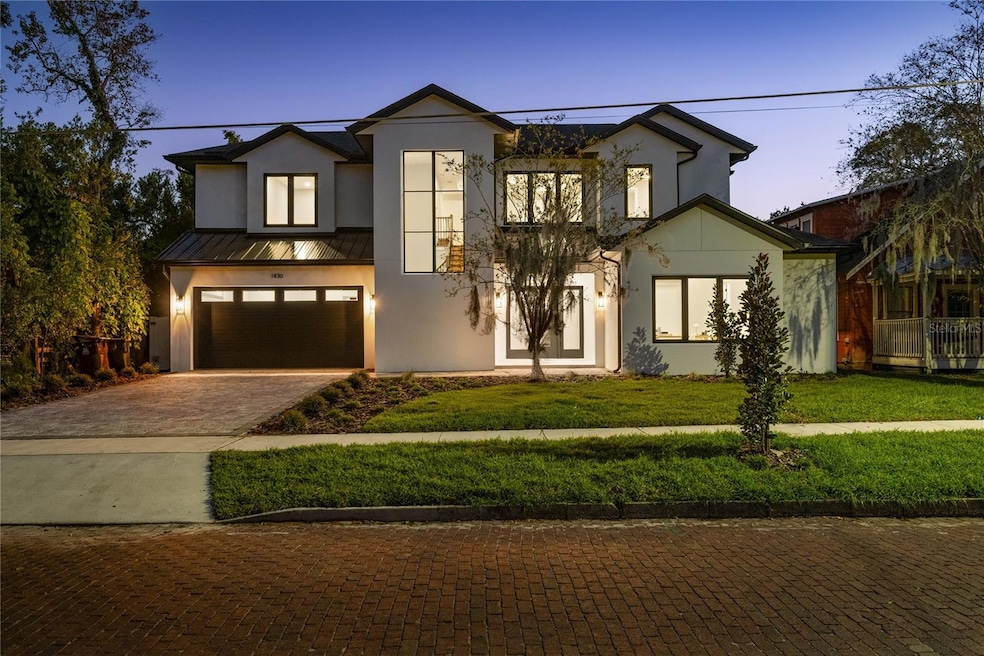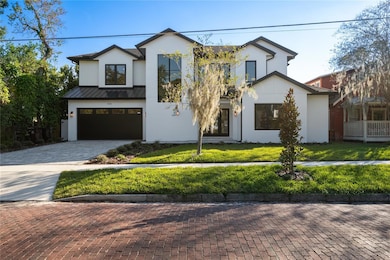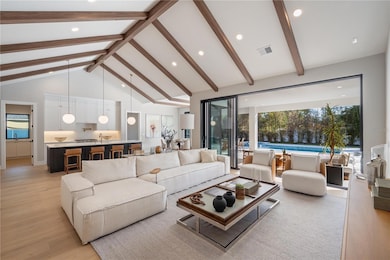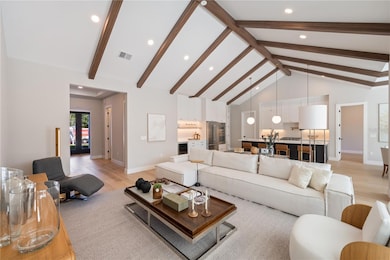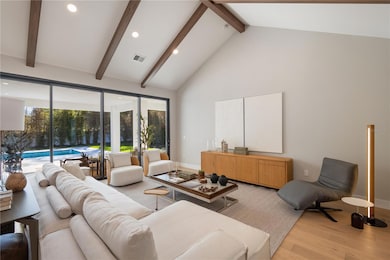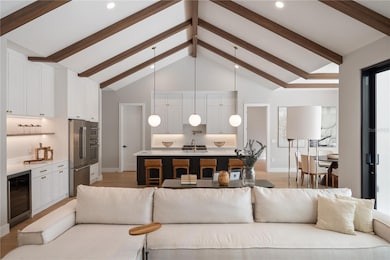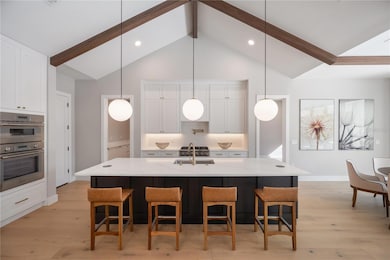1830 Park Lake St Orlando, FL 32803
Colonialtown North NeighborhoodEstimated payment $10,174/month
Highlights
- New Construction
- In Ground Pool
- Freestanding Bathtub
- Audubon Park School Rated A-
- Open Floorplan
- 4-minute walk to Colonialtown Square Park
About This Home
Behold Colonialtowns newest masterpiece of design and craftsmanship, masterfully built by LUIH Luxury Homes. This architectural stunner greets you with a commanding facade before opening into a breathtaking main living area wrapped in natural light. Soaring vaulted ceilings create an atmosphere of grandeur, while the seamless open-concept design sets the tone for effortless elegance. The chefs kitchen is a showpiece of style and performance, featuring a full suite of Thermador appliances, custom cabinetry, sleek quartz countertops, and an oversized walk-in pantry fit for the most discerning entertainer. The primary suite is a serene retreat anchored by a spa-inspired bathroom with dual vanities, a freestanding soaking tub, a spacious walk-in shower, and two beautifully designed his-and-hers closets. All secondary bedrooms are generously sized and feature walk-in closets, and the dedicated home office completes the homes exceptional functionality. But its the massive backyard, which is rare Colonialtown, that elevates this home into something extraordinary. A sprawling covered lanai, fully equipped summer kitchen, and a sparkling pool and spa form the ultimate entertaining environment. Tall bamboo and lush landscaping wrap the space in complete privacy, creating a tranquil oasis just minutes everything Downtown Orlando has to offer. Set in one of the area's most desirable and walkable neighborhoods, you're just steps from Mills and Hwy 50, and only a short drive from the boutiques, dining, and charm of Park Avenue. For the buyer seeking presence, privacy, and perfection, this is the home that checks every box. 1830 Park Lake sets a new tone for luxury living in Colonialtown.
Listing Agent
COMPASS FLORIDA LLC Brokerage Phone: 407-203-9441 License #3189396 Listed on: 11/19/2025

Home Details
Home Type
- Single Family
Est. Annual Taxes
- $6,654
Year Built
- Built in 2025 | New Construction
Lot Details
- 10,625 Sq Ft Lot
- North Facing Home
- Irrigation Equipment
- Street paved with bricks
- Property is zoned R-2A/T/SP/
Parking
- 2 Car Attached Garage
Home Design
- Bi-Level Home
- Slab Foundation
- Shingle Roof
- Metal Roof
- Block Exterior
- Stucco
Interior Spaces
- 4,254 Sq Ft Home
- Open Floorplan
- Tray Ceiling
- Vaulted Ceiling
- Sliding Doors
- Family Room Off Kitchen
- Living Room
- Dining Room
Kitchen
- Eat-In Kitchen
- Walk-In Pantry
- Built-In Oven
- Range with Range Hood
- Microwave
- Dishwasher
- Solid Surface Countertops
Flooring
- Engineered Wood
- Tile
Bedrooms and Bathrooms
- 5 Bedrooms
- Primary Bedroom on Main
- Walk-In Closet
- Freestanding Bathtub
- Soaking Tub
Laundry
- Laundry Room
- Dryer
- Washer
Pool
- In Ground Pool
- Heated Spa
- In Ground Spa
- Gunite Pool
Outdoor Features
- Outdoor Kitchen
- Exterior Lighting
- Outdoor Grill
Schools
- Audubon Park K8 Elementary School
- Audubon Park K-8 Middle School
- Edgewater High School
Utilities
- Central Heating and Cooling System
- Cable TV Available
Community Details
- No Home Owners Association
- Built by LUIH
- Colonial Grove Estates Subdivision, Park Lake Floorplan
Listing and Financial Details
- Legal Lot and Block 3 / B
- Assessor Parcel Number 19-22-30-1512-02-030
Map
Home Values in the Area
Average Home Value in this Area
Tax History
| Year | Tax Paid | Tax Assessment Tax Assessment Total Assessment is a certain percentage of the fair market value that is determined by local assessors to be the total taxable value of land and additions on the property. | Land | Improvement |
|---|---|---|---|---|
| 2025 | $6,654 | $242,000 | $240,000 | $2,000 |
| 2024 | $6,074 | $355,150 | $240,000 | $115,150 |
| 2023 | $6,074 | $353,181 | $240,000 | $113,181 |
| 2022 | $5,496 | $312,203 | $225,000 | $87,203 |
| 2021 | $4,935 | $260,512 | $183,000 | $77,512 |
| 2020 | $4,560 | $248,685 | $183,000 | $65,685 |
| 2019 | $4,563 | $244,079 | $183,000 | $61,079 |
| 2018 | $4,236 | $226,013 | $165,900 | $60,113 |
| 2017 | $3,988 | $217,139 | $158,000 | $59,139 |
| 2016 | $3,689 | $194,943 | $137,000 | $57,943 |
| 2015 | $3,397 | $171,849 | $114,000 | $57,849 |
| 2014 | $3,062 | $146,788 | $104,000 | $42,788 |
Property History
| Date | Event | Price | List to Sale | Price per Sq Ft | Prior Sale |
|---|---|---|---|---|---|
| 11/19/2025 11/19/25 | For Sale | $1,825,000 | +414.1% | $429 / Sq Ft | |
| 09/01/2023 09/01/23 | Sold | $355,000 | +4.4% | $392 / Sq Ft | View Prior Sale |
| 08/11/2023 08/11/23 | Pending | -- | -- | -- | |
| 08/07/2023 08/07/23 | For Sale | $340,000 | 0.0% | $375 / Sq Ft | |
| 05/07/2023 05/07/23 | For Sale | $340,000 | -- | $375 / Sq Ft | |
| 05/06/2023 05/06/23 | Pending | -- | -- | -- |
Purchase History
| Date | Type | Sale Price | Title Company |
|---|---|---|---|
| Special Warranty Deed | $400,000 | None Listed On Document | |
| Warranty Deed | $355,000 | None Listed On Document | |
| Warranty Deed | $115,000 | -- |
Mortgage History
| Date | Status | Loan Amount | Loan Type |
|---|---|---|---|
| Previous Owner | $75,000 | New Conventional |
Source: Stellar MLS
MLS Number: O6362008
APN: 19-2230-1512-02-030
- 748 Altaloma Ave
- 834 N Hampton Ave
- 1602 Park Lake St Unit 2
- 843 Palm Dr
- 826 Garden Plaza
- 1974 Risby Alley Unit 12
- 1974 Risby Alley
- 1500 Pinecrest Place
- 823 La Salle Ave
- 741 Garden Plaza
- 921 La Salle Ave
- 912 La Salle Ave
- 915 Garden Plaza
- 1715 Canton St
- 1021 N Forest Ave
- 1046 Morris Ave Unit 1046
- 1038 N Hampton Ave
- 2414 Illinois St
- 1513 E Amelia St
- 1323 Weber St
- 1826 Park Lake St
- 827 Meridale Ave
- 1647 E Colonial Dr
- 1906 Hillcrest St
- 2000 E Hillcrest St
- 947 Morris Ave
- 1410 Illinois St Unit Front House
- 1922 Canton St
- 544 N Bumby Ave Unit 3
- 544 N Bumby Ave Unit 5
- 544 N Bumby Ave Unit 1
- 2514 Illinois St
- 419 N Fern Creek Ave
- 909 N Thornton Ave
- 1908 E Livingston St
- 627 N Hyer Ave
- 625 N Hyer Ave Unit B
- 625 N Hyer Ave Unit A
- 1043 N Thornton Ave
- 1611 E Robinson St
