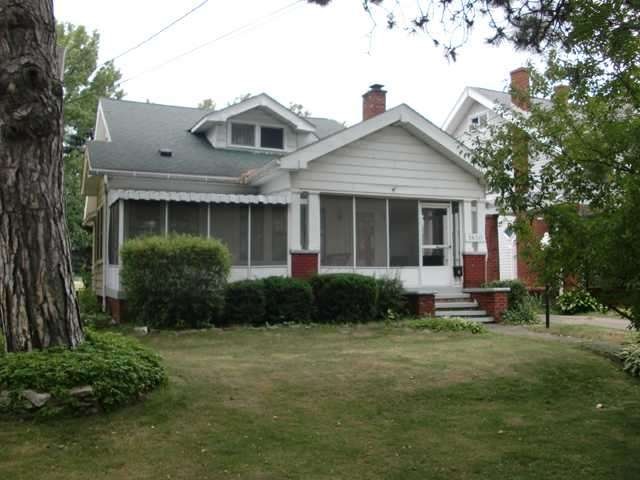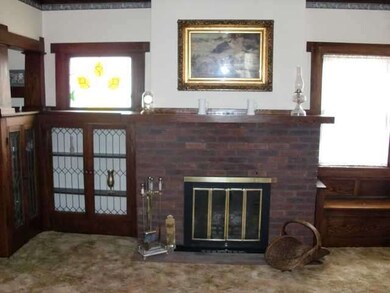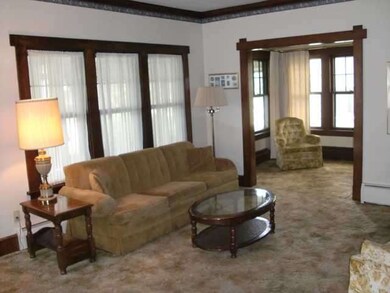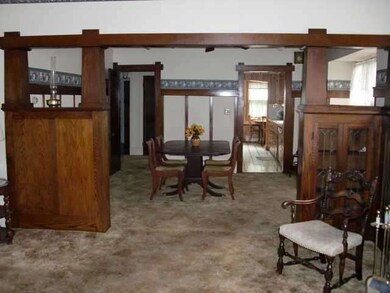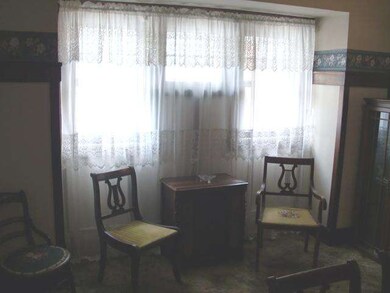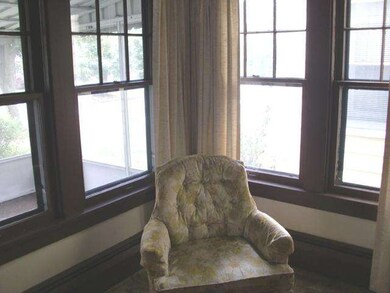
$139,900
- 3 Beds
- 1 Bath
- 1,296 Sq Ft
- 1536 Albert St
- Toledo, OH
Spacious 3-bedroom, 1-bath home offers 1,296 sqft of living space and sits on a double lot with a huge fenced-in yard. The home features vinyl siding, vinyl windows, and a covered front porch. Inside, you’ll find an updated kitchen with a tile backsplash, a formal dining room, and a large living room. The bathroom has been updated, and the home boasts all-new light fixtures. Additional highlights
Justin Spann Key Realty LTD
