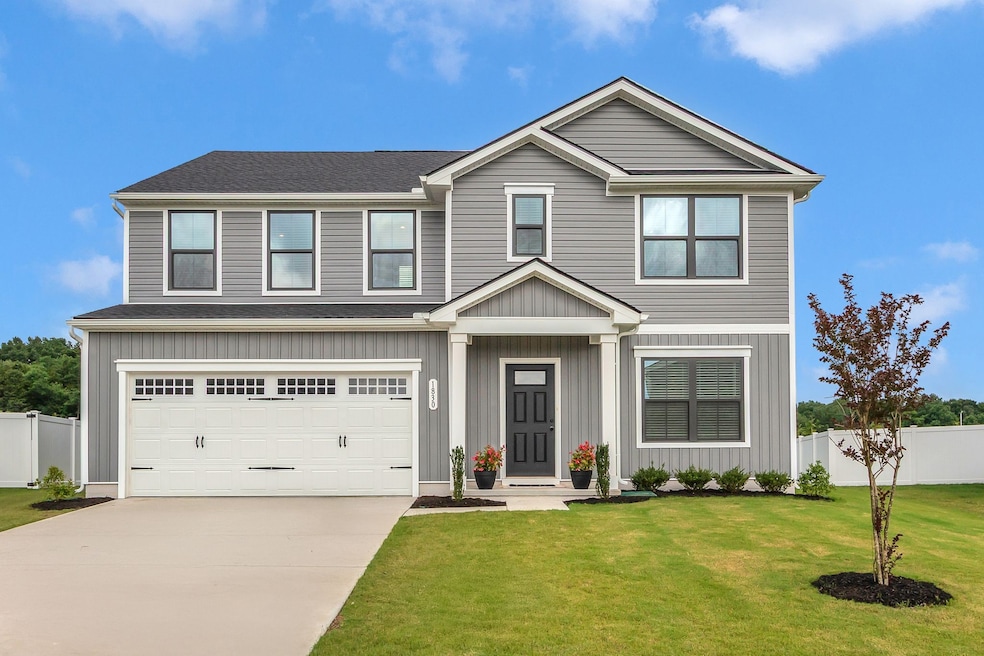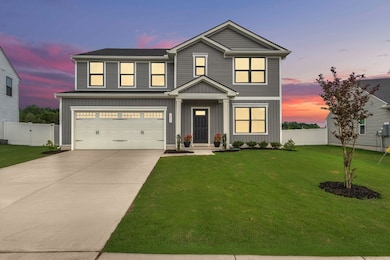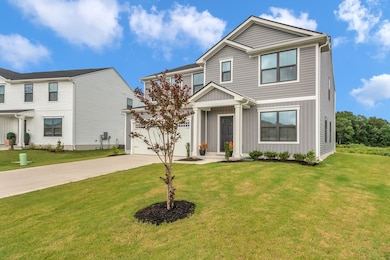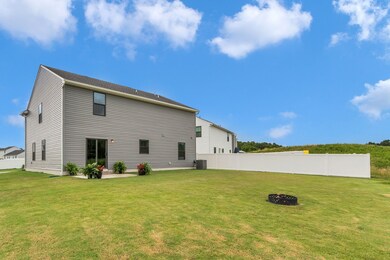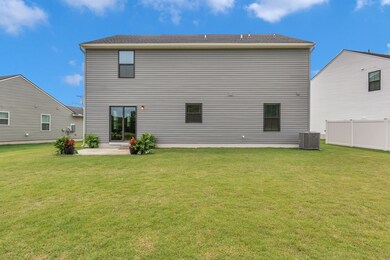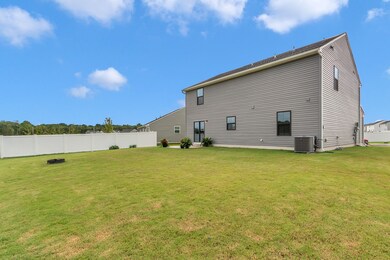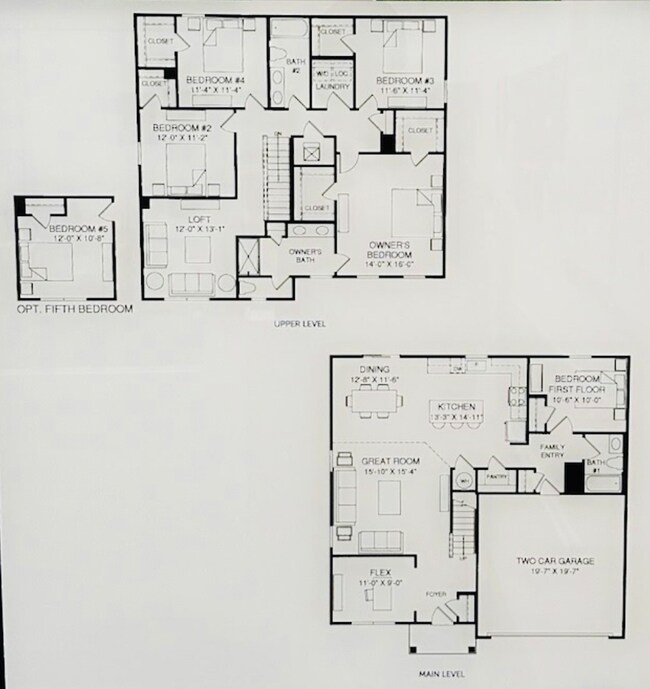1830 Quail Run Way Spring Hill, TN 37174
Estimated payment $2,452/month
Highlights
- Open Floorplan
- 2 Car Attached Garage
- Two cooling system units
- Stainless Steel Appliances
- Walk-In Closet
- Patio
About This Home
Welcome to 1830 Quail Run Way, a warm and inviting home perfect for large families or generational living, offering plenty of space for everyone to feel right at home. FIRST FLOOR BEDROOM WITH FULL BATH! This meticulously maintained, practically new home features five spacious bedrooms and three full bathrooms, making it the perfect haven for a growing family or a multi-generational household. 4 spacious bedrooms upstairs each with walk-in closets! Loft upstairs & office space or additional playroom down stairs! The home is in immaculate condition and completely move-in ready, offering modern finishes and a welcoming atmosphere. The spacious backyard provides plenty of room for a garden, a playset for the kids, or even a pool, making it perfect for enjoying every season. Plus, it comes with a washer and dryer for your convenience. All stainless appliances included even the refrigerator. Granite countertops in kitchen. 10x12 patio. *Please note that the charging wall station, shelving and table located in garage does not convey. The TV and wall bracket in upstairs primary bedroom does not convey.
Listing Agent
Fathom Realty TN LLC Brokerage Phone: 6157227098 License #343932 Listed on: 06/30/2025

Home Details
Home Type
- Single Family
Est. Annual Taxes
- $1,969
Year Built
- Built in 2024
Lot Details
- 8,712 Sq Ft Lot
- Level Lot
HOA Fees
- $16 Monthly HOA Fees
Parking
- 2 Car Attached Garage
- Front Facing Garage
- Garage Door Opener
Home Design
- Slab Foundation
- Vinyl Siding
Interior Spaces
- 2,541 Sq Ft Home
- Property has 2 Levels
- Open Floorplan
- Interior Storage Closet
- Washer
Kitchen
- Microwave
- Dishwasher
- Stainless Steel Appliances
- Kitchen Island
Flooring
- Carpet
- Vinyl
Bedrooms and Bathrooms
- 5 Bedrooms | 1 Main Level Bedroom
- Walk-In Closet
- 3 Full Bathrooms
Home Security
- Smart Thermostat
- Fire and Smoke Detector
Eco-Friendly Details
- Energy-Efficient Thermostat
- No or Low VOC Paint or Finish
Outdoor Features
- Patio
Schools
- R Howell Elementary School
- E. A. Cox Middle School
- Battle Creek High School
Utilities
- Two cooling system units
- Central Heating and Cooling System
Listing and Financial Details
- Assessor Parcel Number 073L D 00600 000
Community Details
Overview
- $500 One-Time Secondary Association Fee
- Quail Run Meadows Ph 3 Subdivision
Recreation
- Community Playground
Map
Home Values in the Area
Average Home Value in this Area
Tax History
| Year | Tax Paid | Tax Assessment Tax Assessment Total Assessment is a certain percentage of the fair market value that is determined by local assessors to be the total taxable value of land and additions on the property. | Land | Improvement |
|---|---|---|---|---|
| 2024 | $1,375 | $100,475 | $13,750 | $86,725 |
| 2023 | -- | $13,750 | $13,750 | -- |
Property History
| Date | Event | Price | List to Sale | Price per Sq Ft | Prior Sale |
|---|---|---|---|---|---|
| 07/08/2025 07/08/25 | Pending | -- | -- | -- | |
| 06/30/2025 06/30/25 | For Sale | $432,000 | +7.5% | $170 / Sq Ft | |
| 10/06/2024 10/06/24 | Sold | $401,980 | 0.0% | $158 / Sq Ft | View Prior Sale |
| 06/06/2024 06/06/24 | Sold | $401,980 | 0.0% | $158 / Sq Ft | View Prior Sale |
| 01/04/2024 01/04/24 | Pending | -- | -- | -- | |
| 01/04/2024 01/04/24 | For Sale | $401,980 | -3.0% | $158 / Sq Ft | |
| 01/04/2024 01/04/24 | Pending | -- | -- | -- | |
| 12/15/2023 12/15/23 | Price Changed | $414,485 | +0.7% | $163 / Sq Ft | |
| 11/13/2023 11/13/23 | For Sale | $411,485 | -- | $162 / Sq Ft |
Purchase History
| Date | Type | Sale Price | Title Company |
|---|---|---|---|
| Warranty Deed | $432,000 | Foundation Title & Escrow | |
| Warranty Deed | $432,000 | Foundation Title & Escrow | |
| Special Warranty Deed | $401,980 | None Listed On Document |
Mortgage History
| Date | Status | Loan Amount | Loan Type |
|---|---|---|---|
| Open | $417,582 | FHA | |
| Closed | $417,582 | FHA | |
| Previous Owner | $321,584 | New Conventional |
Source: Realtracs
MLS Number: 2921369
APN: 073L-D-006.00
- 945 Horseshoe Dr
- 1804 Flatwaters St
- 1813 Flatwaters St
- 1803 Flatwaters St
- Asher SFH Plan at Marlon's Creek
- Granny White Plan at Marlon's Creek
- Radnor Plan at Marlon's Creek
- Pickwick Plan at Marlon's Creek
- Burgess Plan at Marlon's Creek
- Normandy Plan at Marlon's Creek
- Abrams Plan at Marlon's Creek
- Greeter I Plan at Marlon's Creek
- 1823 Flatwaters St
- 1710 Lasea Rd
- 1533 Bear Branch Trace
- 1545 Bear Branch Trace
- 1549 Bear Branch Trace
- 1529 Bear Branch Trace
- 1813 Lasea Rd
- 1537 Bear Branch Trace
