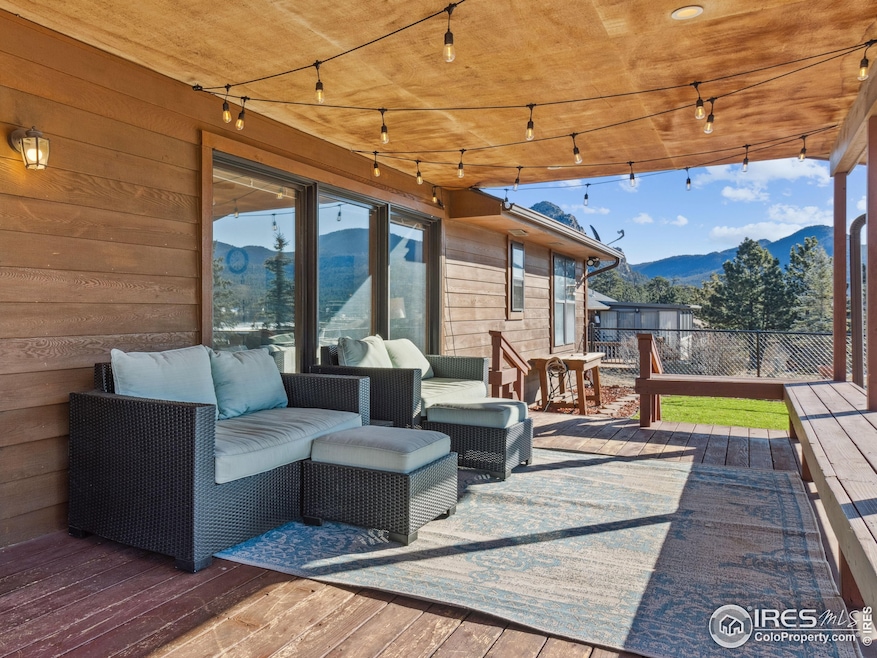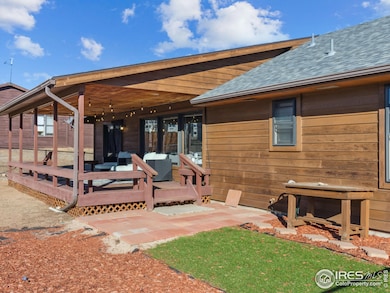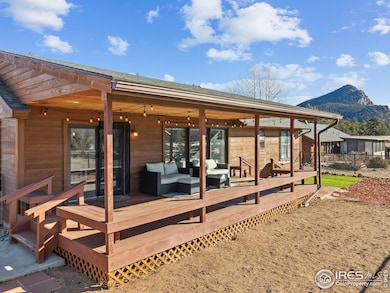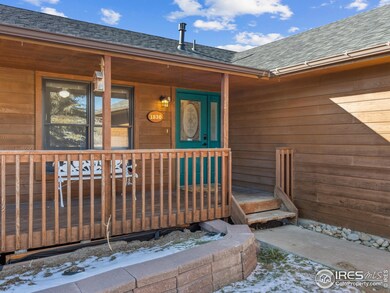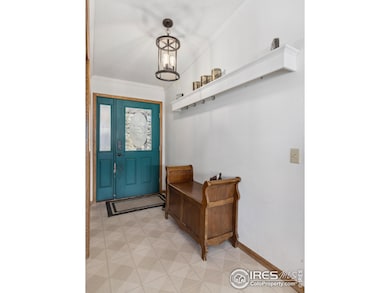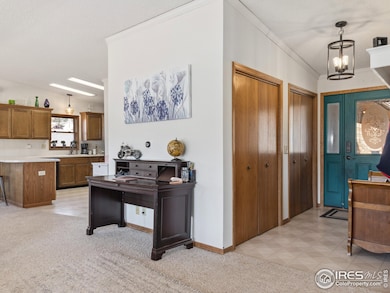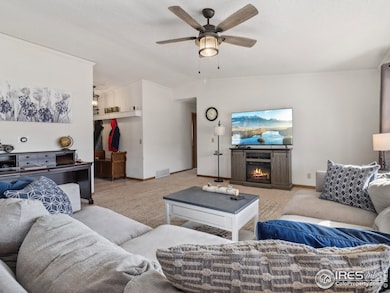
1830 Raven Ave Estes Park, CO 80517
Highlights
- Parking available for a boat
- Deck
- No HOA
- Open Floorplan
- Sun or Florida Room
- Hiking Trails
About This Home
As of July 2025Welcome to this inviting single level 3-bedroom, 2-bathroom home. Perfect for those seeking comfort and central location to town as an ideal setting. The home features a spacious open floor plan with large windows for great natural lighting and easy access outdoor living. Enjoy the attached 2-car garage, providing both convenience and extra storage which is located just off of the laundry area as the owners entrance. The large backyard offers plenty of room for play, gardening, or entertaining, and a portion of the yard is fenced, providing added privacy. The covered south facing deck off of the dining room has views of Lake Estes, hosting your guest in style for the summertime BBQ. Mature trees around the the front of the property create a peaceful and secluded atmosphere from the road.Located just minutes from the scenic Lake Estes Trail, this home gives you easy access to outdoor activities like hiking, biking, and leisurely walks. With its blend of indoor comfort and outdoor living, this home is the perfect retreat for those looking for a tranquil lifestyle near the lake and trails. Come see it today.
Home Details
Home Type
- Single Family
Est. Annual Taxes
- $2,680
Year Built
- Built in 1994
Lot Details
- 0.47 Acre Lot
- Southern Exposure
- Chain Link Fence
- Level Lot
- Landscaped with Trees
Parking
- 2 Car Attached Garage
- Oversized Parking
- Garage Door Opener
- Parking available for a boat
Home Design
- Wood Frame Construction
- Composition Roof
- Wood Siding
Interior Spaces
- 1,484 Sq Ft Home
- 1-Story Property
- Open Floorplan
- Ceiling Fan
- Window Treatments
- Dining Room
- Sun or Florida Room
- Crawl Space
- Fire and Smoke Detector
Kitchen
- Eat-In Kitchen
- Electric Oven or Range
- Microwave
- Dishwasher
- Disposal
Flooring
- Painted or Stained Flooring
- Carpet
- Vinyl
Bedrooms and Bathrooms
- 3 Bedrooms
- Primary bathroom on main floor
- Walk-in Shower
Laundry
- Laundry on main level
- Dryer
- Washer
- Sink Near Laundry
Schools
- Estes Park Elementary And Middle School
- Estes Park High School
Utilities
- Cooling Available
- Forced Air Heating System
- High Speed Internet
- Satellite Dish
- Cable TV Available
Additional Features
- No Interior Steps
- Deck
- Grass Field
Listing and Financial Details
- Assessor Parcel Number R1411306
Community Details
Overview
- No Home Owners Association
- 3031102 Lone Pine Acres Add Subdivision, 1 Story Ranch Floorplan
Recreation
- Hiking Trails
Ownership History
Purchase Details
Home Financials for this Owner
Home Financials are based on the most recent Mortgage that was taken out on this home.Purchase Details
Home Financials for this Owner
Home Financials are based on the most recent Mortgage that was taken out on this home.Purchase Details
Purchase Details
Purchase Details
Similar Homes in the area
Home Values in the Area
Average Home Value in this Area
Purchase History
| Date | Type | Sale Price | Title Company |
|---|---|---|---|
| Special Warranty Deed | $590,000 | Bstg (Blue Sky Title Group) | |
| Warranty Deed | $403,000 | None Listed On Document | |
| Warranty Deed | -- | None Available | |
| Warranty Deed | $148,000 | -- | |
| Warranty Deed | $28,500 | -- |
Mortgage History
| Date | Status | Loan Amount | Loan Type |
|---|---|---|---|
| Previous Owner | $407,070 | New Conventional | |
| Previous Owner | $186,626 | New Conventional | |
| Previous Owner | $161,700 | New Conventional | |
| Previous Owner | $80,000 | Unknown | |
| Previous Owner | $119,500 | Unknown |
Property History
| Date | Event | Price | Change | Sq Ft Price |
|---|---|---|---|---|
| 07/15/2025 07/15/25 | Sold | $590,000 | -3.3% | $398 / Sq Ft |
| 04/02/2025 04/02/25 | Price Changed | $610,000 | -2.7% | $411 / Sq Ft |
| 01/30/2025 01/30/25 | For Sale | $627,000 | +55.6% | $423 / Sq Ft |
| 01/19/2021 01/19/21 | Off Market | $403,000 | -- | -- |
| 10/21/2020 10/21/20 | Sold | $403,000 | +3.6% | $272 / Sq Ft |
| 09/09/2020 09/09/20 | Pending | -- | -- | -- |
| 09/06/2020 09/06/20 | For Sale | $389,000 | -- | $262 / Sq Ft |
Tax History Compared to Growth
Tax History
| Year | Tax Paid | Tax Assessment Tax Assessment Total Assessment is a certain percentage of the fair market value that is determined by local assessors to be the total taxable value of land and additions on the property. | Land | Improvement |
|---|---|---|---|---|
| 2025 | $2,680 | $40,281 | $13,367 | $26,914 |
| 2024 | $2,635 | $40,281 | $13,367 | $26,914 |
| 2022 | $2,464 | $32,262 | $12,510 | $19,752 |
| 2021 | $2,530 | $33,190 | $12,870 | $20,320 |
| 2020 | $1,307 | $24,081 | $13,299 | $10,782 |
| 2019 | $1,300 | $24,081 | $13,299 | $10,782 |
| 2018 | $1,152 | $21,758 | $10,512 | $11,246 |
| 2017 | $1,159 | $21,758 | $10,512 | $11,246 |
| 2016 | $1,045 | $21,882 | $10,587 | $11,295 |
| 2015 | $1,056 | $21,890 | $10,590 | $11,300 |
| 2014 | $822 | $19,080 | $10,350 | $8,730 |
Agents Affiliated with this Home
-
Tim Rehnstrom
T
Seller's Agent in 2025
Tim Rehnstrom
First Colorado Realty
(970) 485-5967
17 in this area
28 Total Sales
-
Pam Schock

Buyer's Agent in 2025
Pam Schock
8z Real Estate
(970) 227-8318
7 in this area
59 Total Sales
-
Christian Collinet

Seller's Agent in 2020
Christian Collinet
First Colorado Realty
(970) 231-8570
199 in this area
296 Total Sales
-
Tracy Goodemote

Buyer's Agent in 2020
Tracy Goodemote
LPT Realty, LLC.
(970) 480-7480
7 in this area
29 Total Sales
Map
Source: IRES MLS
MLS Number: 1025507
APN: 25203-42-011
- 1861 Raven Ave
- 1722 Theater Way
- 1810 N Ridge Ln
- 631 Lone Pine Dr
- 1802 Wildfire Rd Unit 302
- 1790 Continental Peaks Cir
- 1780 Continental Peaks Cir
- 1770 Continental Peaks Cir
- 1760 Continental Peaks Cir
- 1750 Continental Peaks Cir
- 1700 Continental Peaks Cir
- 1690 Continental Peaks Cir
- 1437 Raven Cir
- 1437 Raven Cir Unit A
- 1437 Raven Cir Unit H
- 1680 Continental Peaks Cir
- 1734 Wildfire Rd Unit 204
- 1700 Wildfire Rd Unit 201
- 1700 Wildfire Rd Unit 302
- 1709 Continental Peaks Cir
