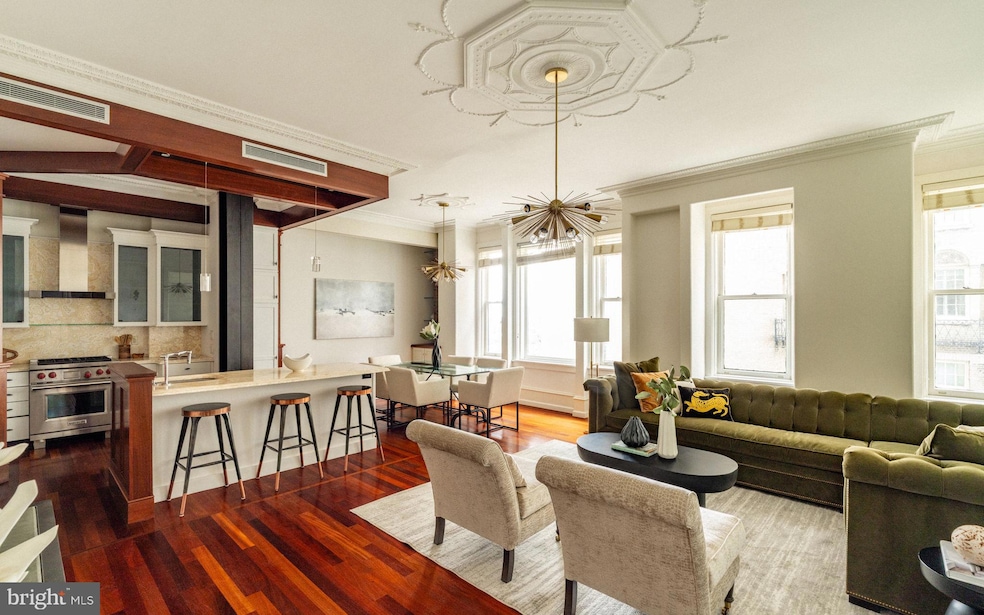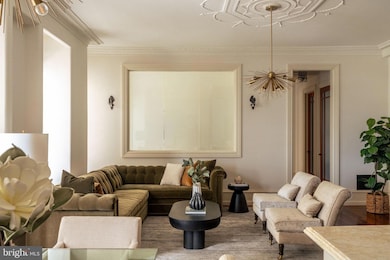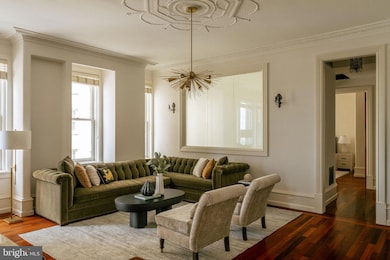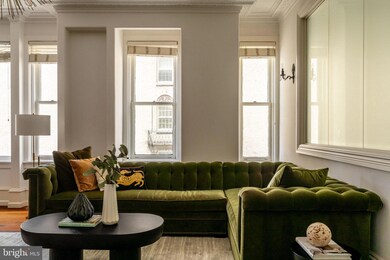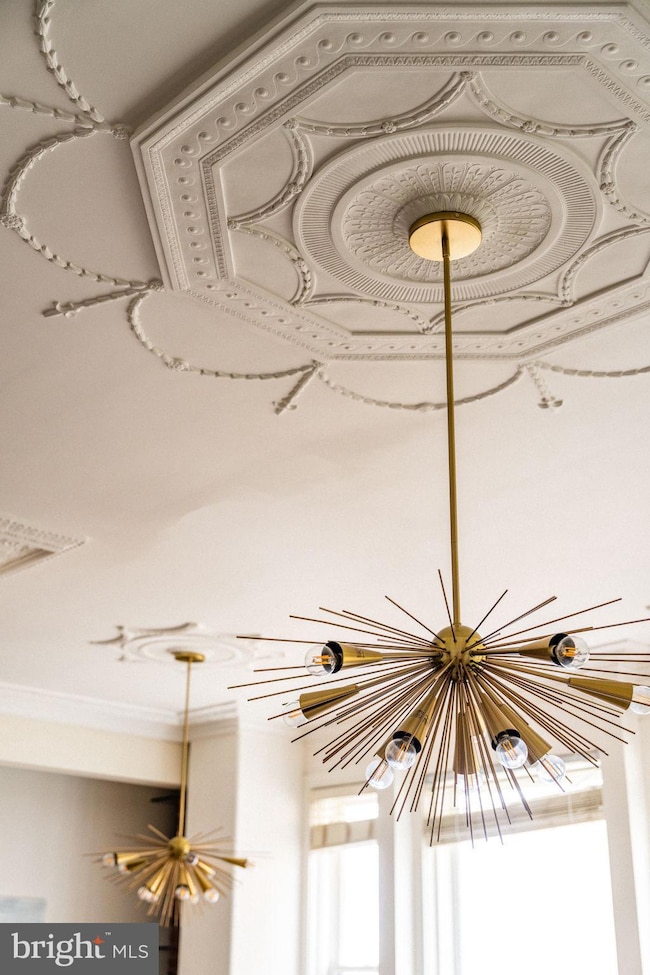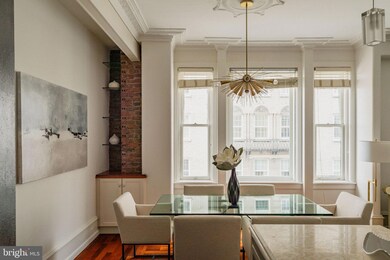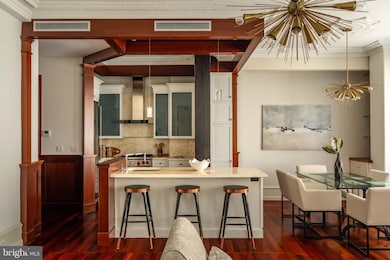
1830 Rittenhouse Square Unit 11C Philadelphia, PA 19103
Rittenhouse Square NeighborhoodHighlights
- Concierge
- Beaux Arts Architecture
- Built-In Features
- Fitness Center
- Beamed Ceilings
- 2-minute walk to Rittenhouse Square
About This Home
As of July 2025Live Out Your Parisian Dreams!
Step into timeless elegance with this stunning residence at 1830 Rittenhouse Square, apartment 11C—a rare opportunity to embrace the romance and sophistication of Parisian living, right in the heart of Philadelphia’s most coveted neighborhood.
Perched on the 11th floor of the city’s premier pre-war building, this charming 2 bedroom 2 bathroom home offers sun-drenched city views, high ceilings, classic moldings, and gleaming hardwood floors that set the stage for refined city living. The spacious living room, framed by oversized windows, invites you to sip coffee or a glass of wine while living on the square—an experience reminiscent of the chic apartments of the 7th arrondissement.
The updated kitchen blends modern convenience with old-world charm, featuring sleek cabinetry, high-end stainless steel appliances, and elegant tile work. The primary bedroom offers a tranquil retreat, complete with generous closet space, soft natural light and an ensuite marble bathroom with soaking tub and separate shower. The second bedroom is large enough for a queen sized bed. Every detail evokes a sense of European grace and Center City sophistication.
With 1830 Rittenhouse’s full-service amenities, including a 24-hour doorman, original staff-attended elevator, gym and an unbeatable address steps from renowned cafes, boutiques, and cultural landmarks, apartment 11C is your chance to live la belle vie in Philadelphia’s most beautiful setting.
Property Details
Home Type
- Condominium
Est. Annual Taxes
- $11,234
Year Built
- Built in 1900
Lot Details
- Historic Home
HOA Fees
- $1,193 Monthly HOA Fees
Parking
- On-Street Parking
Home Design
- Beaux Arts Architecture
- Art Deco Architecture
- French Architecture
- Entry on the 11th floor
- Masonry
Interior Spaces
- 1,256 Sq Ft Home
- Property has 1 Level
- Built-In Features
- Crown Molding
- Beamed Ceilings
- Recessed Lighting
Kitchen
- Gas Oven or Range
- Freezer
- Dishwasher
- Kitchen Island
Bedrooms and Bathrooms
- 2 Main Level Bedrooms
- 2 Full Bathrooms
- Soaking Tub
- Walk-in Shower
Laundry
- Laundry in unit
- Dryer
- Washer
Accessible Home Design
- Accessible Elevator Installed
- No Interior Steps
Utilities
- Central Heating and Cooling System
- Water Heater
- Public Septic
Listing and Financial Details
- Tax Lot 98
- Assessor Parcel Number 888081769
Community Details
Overview
- $3,579 Capital Contribution Fee
- Association fees include common area maintenance, management, sewer, water
- High-Rise Condominium
- 1830 Rittenhouse Square Condos
- Rittenhouse Square Subdivision
- Property Manager
Amenities
- Concierge
Recreation
- Fitness Center
Pet Policy
- Pets allowed on a case-by-case basis
- Pet Size Limit
Ownership History
Purchase Details
Home Financials for this Owner
Home Financials are based on the most recent Mortgage that was taken out on this home.Purchase Details
Home Financials for this Owner
Home Financials are based on the most recent Mortgage that was taken out on this home.Purchase Details
Home Financials for this Owner
Home Financials are based on the most recent Mortgage that was taken out on this home.Purchase Details
Home Financials for this Owner
Home Financials are based on the most recent Mortgage that was taken out on this home.Purchase Details
Similar Homes in Philadelphia, PA
Home Values in the Area
Average Home Value in this Area
Purchase History
| Date | Type | Sale Price | Title Company |
|---|---|---|---|
| Deed | $930,000 | Trident Land Transfer | |
| Deed | $950,000 | None Available | |
| Deed | $985,000 | None Available | |
| Deed | $650,000 | Security Search & Abstract C | |
| Deed | $495,000 | -- |
Mortgage History
| Date | Status | Loan Amount | Loan Type |
|---|---|---|---|
| Open | $640,000 | New Conventional | |
| Previous Owner | $1,025,000 | Future Advance Clause Open End Mortgage | |
| Previous Owner | $243,533 | Commercial | |
| Previous Owner | $1,821,176 | Commercial | |
| Previous Owner | $550,000 | Commercial | |
| Previous Owner | $550,000 | Seller Take Back |
Property History
| Date | Event | Price | Change | Sq Ft Price |
|---|---|---|---|---|
| 07/23/2025 07/23/25 | Sold | $930,000 | -2.1% | $740 / Sq Ft |
| 06/05/2025 06/05/25 | Pending | -- | -- | -- |
| 05/28/2025 05/28/25 | For Sale | $950,000 | 0.0% | $756 / Sq Ft |
| 10/10/2017 10/10/17 | Sold | $950,000 | -2.6% | $756 / Sq Ft |
| 09/20/2017 09/20/17 | Pending | -- | -- | -- |
| 09/06/2017 09/06/17 | For Sale | $975,000 | -1.0% | $776 / Sq Ft |
| 06/25/2014 06/25/14 | Sold | $985,000 | -1.5% | $784 / Sq Ft |
| 05/28/2014 05/28/14 | Pending | -- | -- | -- |
| 04/24/2014 04/24/14 | For Sale | $1,000,000 | -- | $796 / Sq Ft |
Tax History Compared to Growth
Tax History
| Year | Tax Paid | Tax Assessment Tax Assessment Total Assessment is a certain percentage of the fair market value that is determined by local assessors to be the total taxable value of land and additions on the property. | Land | Improvement |
|---|---|---|---|---|
| 2025 | $10,403 | $802,600 | $80,200 | $722,400 |
| 2024 | $10,403 | $802,600 | $80,200 | $722,400 |
| 2023 | $10,403 | $743,200 | $74,300 | $668,900 |
| 2022 | $9,457 | $743,200 | $74,300 | $668,900 |
| 2021 | $9,457 | $0 | $0 | $0 |
| 2020 | $7,726 | $0 | $0 | $0 |
| 2019 | $7,726 | $0 | $0 | $0 |
| 2018 | $0 | $0 | $0 | $0 |
| 2017 | $7,024 | $0 | $0 | $0 |
| 2016 | $44,576 | $0 | $0 | $0 |
| 2015 | $44,576 | $0 | $0 | $0 |
| 2014 | -- | $558,400 | $55,840 | $502,560 |
| 2012 | -- | $94,368 | $15,680 | $78,688 |
Agents Affiliated with this Home
-
Lindsay Hymson

Seller's Agent in 2025
Lindsay Hymson
Compass RE
(347) 352-0989
1 in this area
28 Total Sales
-
Catie Borneman
C
Seller Co-Listing Agent in 2025
Catie Borneman
Compass RE
(215) 260-7323
1 in this area
2 Total Sales
-
Mark Wade

Buyer's Agent in 2025
Mark Wade
BHHS Fox & Roach
(267) 237-3404
10 in this area
102 Total Sales
-
laurie Phillips

Seller's Agent in 2017
laurie Phillips
BHHS Fox & Roach
(215) 432-4247
20 in this area
66 Total Sales
Map
Source: Bright MLS
MLS Number: PAPH2487382
APN: 888081769
- 1831 Mutli-Unit Spruce St
- 275 S 19th St Unit PENTHOUSE
- 1820 00 Rittenhouse Square Unit 1601
- 1830 Rittenhouse Square Unit 12C AND 12D
- 1830 Rittenhouse Square Unit 1E
- 1830 Rittenhouse Square Unit 17B
- 1830 Rittenhouse Square Unit 3AB
- 1810 Rittenhouse Square Unit 1106
- 1806-18 Rittenhouse Square Unit 1906-07
- 1806 Rittenhouse Square Unit 1605
- 1810 18 Rittenhouse Square Unit 803
- 1810 18 Rittenhouse Square Unit 2005
- 1805 Spruce St
- 1900 Rittenhouse Square Unit 12B
- 1827 Delancey Place
- 1819 Delancey Place
- 1806 18 Rittenhouse Square Unit 2009
- 1800 Rittenhouse Square Unit 1101
- 1800 Rittenhouse Square Unit 702
- 1800 Rittenhouse Square Unit 902
