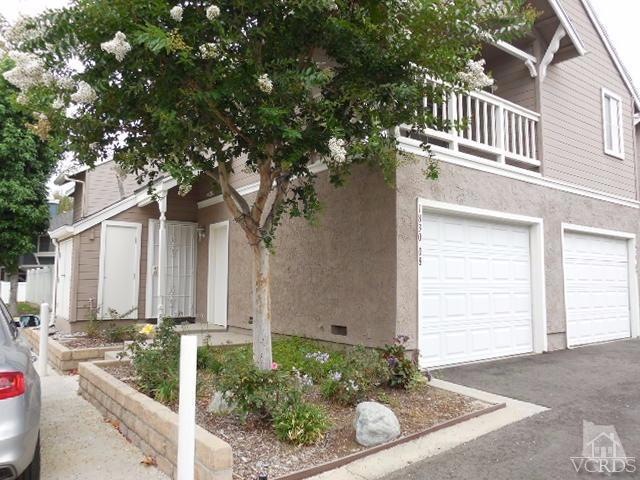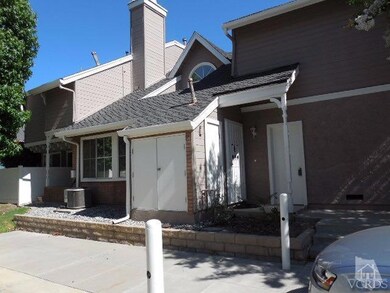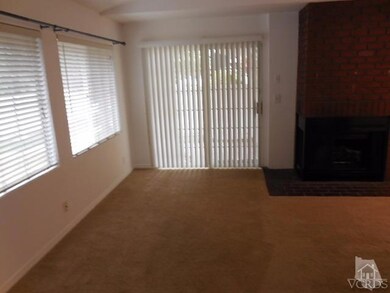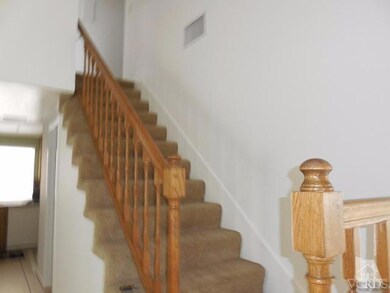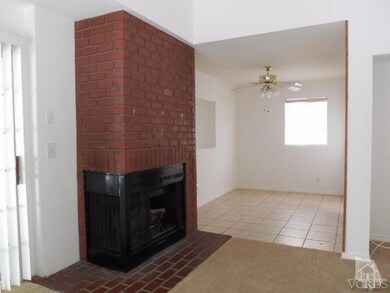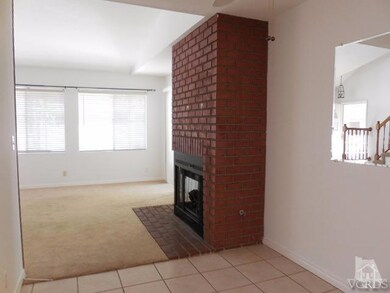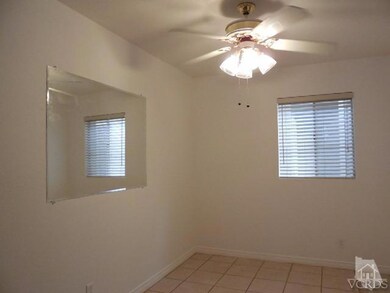
1830 Rory Ln Unit 8 Simi Valley, CA 93063
East Simi Valley NeighborhoodEstimated Value: $551,000 - $602,000
Highlights
- In Ground Pool
- Cape Cod Architecture
- End Unit
- Simi Valley High School Rated A-
- Mountain View
- Lawn
About This Home
As of October 2015Really good location in complex. Corner unit.Cent Air & Fireplace.Good size bedrooms, each has its own bathroom. Master has dual sinks.Loads of closet space. Freshly painted. Nice & Bright.Kitchen has garden window and corian countertops.Washer/Dryer and Refrigerator included.
Property Details
Home Type
- Condominium
Est. Annual Taxes
- $5,833
Year Built
- Built in 1981
Lot Details
- End Unit
- Private Streets
- East Facing Home
- Landscaped
- Sprinklers on Timer
- Lawn
HOA Fees
- $380 Monthly HOA Fees
Parking
- 1 Car Garage
- Single Garage Door
- Garage Door Opener
Home Design
- Cape Cod Architecture
- Composition Shingle Roof
- Composition Shingle
- Stucco
Interior Spaces
- 1,131 Sq Ft Home
- 2-Story Property
- Ceiling height of 9 feet or more
- Fireplace With Gas Starter
- Double Pane Windows
- Blinds
- Sliding Doors
- Living Room with Fireplace
- Mountain Views
Kitchen
- Range
- Dishwasher
- Corian Countertops
- Disposal
Flooring
- Carpet
- Ceramic Tile
Bedrooms and Bathrooms
- 2 Bedrooms
- All Upper Level Bedrooms
- Walk-In Closet
- Dressing Area
- Double Vanity
- Bathtub
- Shower Only
Laundry
- Laundry Room
- Laundry on upper level
- Dryer
- Washer
Home Security
Pool
- In Ground Pool
- Outdoor Pool
- Fence Around Pool
Outdoor Features
- Balcony
- Rear Porch
Utilities
- Central Air
- Heating System Uses Natural Gas
- Furnace
- Sewer in Street
- Sewer Paid
Listing and Financial Details
- Assessor Parcel Number 6370190275
Community Details
Overview
- Association fees include maintenance paid, sewer paid, trash paid
- Indian Oaks Association, Phone Number (818) 883-4202
- Indian Oaks 220 Subdivision
- Property managed by Tandem Properties
- Maintained Community
- Greenbelt
Recreation
- Community Pool
Pet Policy
- Call for details about the types of pets allowed
- Pet Restriction
Security
- Carbon Monoxide Detectors
- Fire and Smoke Detector
Ownership History
Purchase Details
Home Financials for this Owner
Home Financials are based on the most recent Mortgage that was taken out on this home.Purchase Details
Home Financials for this Owner
Home Financials are based on the most recent Mortgage that was taken out on this home.Purchase Details
Purchase Details
Home Financials for this Owner
Home Financials are based on the most recent Mortgage that was taken out on this home.Purchase Details
Home Financials for this Owner
Home Financials are based on the most recent Mortgage that was taken out on this home.Purchase Details
Purchase Details
Home Financials for this Owner
Home Financials are based on the most recent Mortgage that was taken out on this home.Purchase Details
Home Financials for this Owner
Home Financials are based on the most recent Mortgage that was taken out on this home.Similar Homes in Simi Valley, CA
Home Values in the Area
Average Home Value in this Area
Purchase History
| Date | Buyer | Sale Price | Title Company |
|---|---|---|---|
| Berhout Ken G | $460,000 | Lawyers Title Company | |
| Dent Gregory C | -- | None Available | |
| Dent Gregory C | -- | First American Title Company | |
| Dent Gregory C | -- | None Available | |
| Dent Gregory C | $324,000 | First American Title Company | |
| Morgan Mary K | -- | United Capital Title Ins Co | |
| Morgan Mary K | -- | United Capital Title Ins Co | |
| Morgan Mary K | -- | -- | |
| Morgan Mary K | -- | Old Republic Title Company | |
| Morgan Mary K | $165,000 | Investors Title Company | |
| Morgan Mary K | -- | Investors Title Company |
Mortgage History
| Date | Status | Borrower | Loan Amount |
|---|---|---|---|
| Open | Berhout Ken G | $432,400 | |
| Previous Owner | Dent Gregory C | $245,000 | |
| Previous Owner | Dent Gregory C | $259,200 | |
| Previous Owner | Morgan Mary K | $235,000 | |
| Previous Owner | Morgan Mary K | $220,000 | |
| Previous Owner | Morgan Mary | $194,000 | |
| Previous Owner | Morgan Mary K | $190,000 | |
| Previous Owner | Morgan Mary K | $175,000 | |
| Previous Owner | Morgan Mary K | $149,000 | |
| Previous Owner | Morgan Mary K | $125,000 | |
| Previous Owner | Morgan Mary K | $105,000 |
Property History
| Date | Event | Price | Change | Sq Ft Price |
|---|---|---|---|---|
| 10/15/2015 10/15/15 | Sold | $324,000 | 0.0% | $286 / Sq Ft |
| 09/15/2015 09/15/15 | Pending | -- | -- | -- |
| 07/10/2015 07/10/15 | For Sale | $324,000 | -- | $286 / Sq Ft |
Tax History Compared to Growth
Tax History
| Year | Tax Paid | Tax Assessment Tax Assessment Total Assessment is a certain percentage of the fair market value that is determined by local assessors to be the total taxable value of land and additions on the property. | Land | Improvement |
|---|---|---|---|---|
| 2024 | $5,833 | $478,584 | $311,080 | $167,504 |
| 2023 | $5,487 | $469,200 | $304,980 | $164,220 |
| 2022 | $5,478 | $460,000 | $299,000 | $161,000 |
| 2021 | $4,377 | $354,337 | $230,211 | $124,126 |
| 2020 | $4,288 | $350,705 | $227,851 | $122,854 |
| 2019 | $4,089 | $343,830 | $223,384 | $120,446 |
| 2018 | $4,057 | $337,089 | $219,004 | $118,085 |
| 2017 | $3,969 | $330,480 | $214,710 | $115,770 |
| 2016 | $3,793 | $324,000 | $210,500 | $113,500 |
| 2015 | $2,558 | $210,991 | $84,394 | $126,597 |
| 2014 | $2,534 | $206,860 | $82,742 | $124,118 |
Agents Affiliated with this Home
-
Vicki Gemette
V
Seller's Agent in 2015
Vicki Gemette
Gemette Real Estate
(805) 404-6644
3 in this area
16 Total Sales
Map
Source: Conejo Simi Moorpark Association of REALTORS®
MLS Number: 215010383
APN: 637-0-190-275
- 1806 Rory Ln Unit 9
- 1970 Rory Ln Unit 4
- 2070 Avenida Placida Unit 3
- 2026 Calle la Sombra Unit 2
- 5932 E Los Angeles Ave Unit 39
- 5932 E Los Angeles Ave Unit 17
- 2107 Rockdale Ave
- 2169 Rockdale Ave
- 1590 River Wood Ct
- 5795 Nutwood Cir
- 5816 Fearing St
- 1550 Rory Ln Unit 266
- 1550 Rory Ln Unit 103
- 1550 Rory Ln Unit 159
- 1550 Rory Ln Unit 70
- 2331 Welcome Ct
- 1761 Damon St
- 5713 Eunice Ave
- 6015 Peppertree Ln
- 6045 Oak Knolls Rd
- 1830 Rory Ln Unit 1
- 1830 Rory Ln Unit 9
- 1830 Rory Ln Unit 8
- 1830 Rory Ln Unit 7
- 1830 Rory Ln Unit 6
- 1830 Rory Ln Unit 5
- 1830 Rory Ln Unit 4
- 1830 Rory Ln Unit 3
- 1830 Rory Ln
- 1890 Roy Ln Unit 3
- 1866 Rory Ln Unit 1
- 1866 Rory Ln Unit 2
- 1866 Rory Ln Unit 7
- 1866 Rory Ln Unit 6
- 1866 Rory Ln Unit 4
- 1866 Rory Ln Unit 39
- 1920 Rory Ln Unit 6
- 1920 Rory Ln Unit 5
- 1920 Rory Ln Unit 4
- 1920 Rory Ln Unit 3
