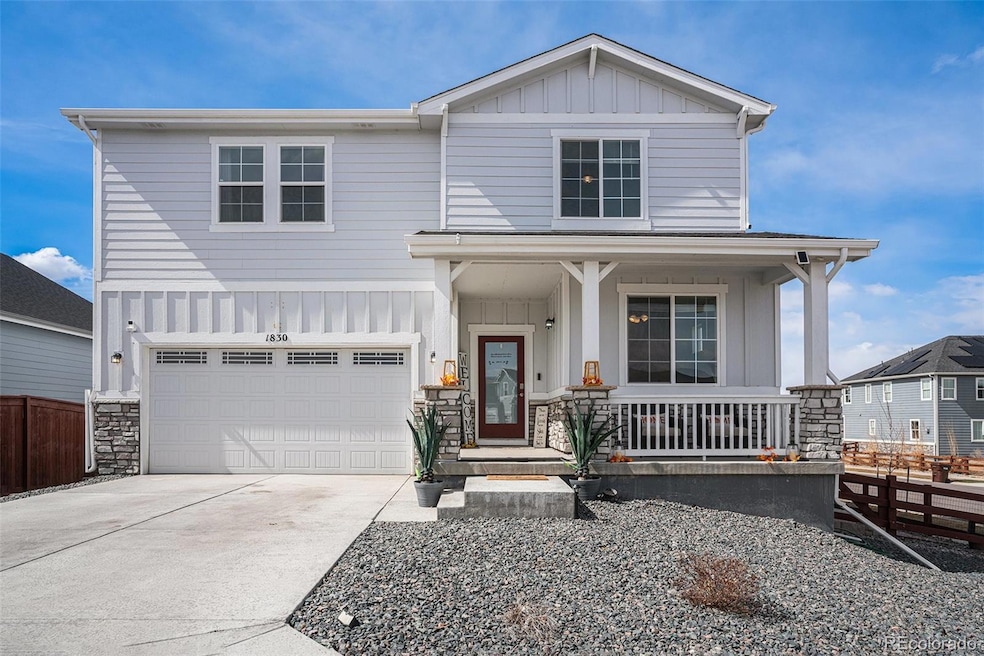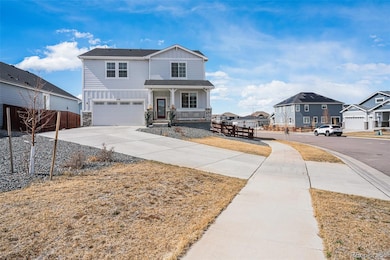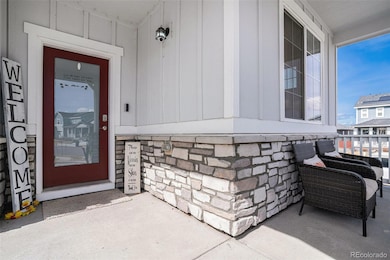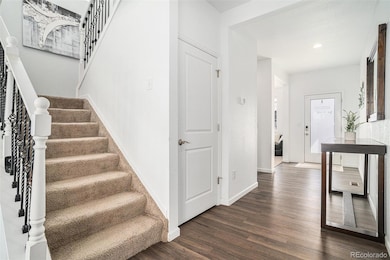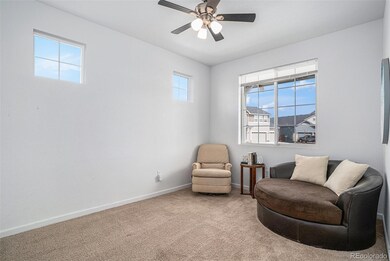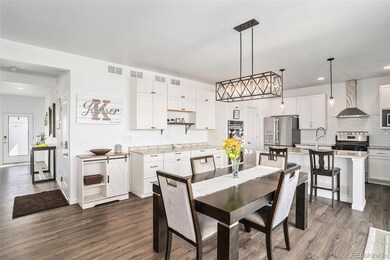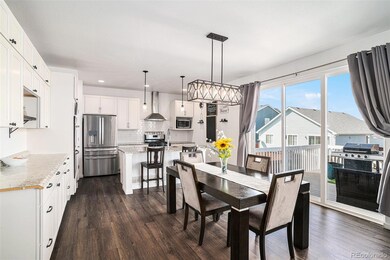1830 Thrive Dr Windsor, CO 80550
Estimated payment $3,589/month
Highlights
- Primary Bedroom Suite
- Mountain View
- Traditional Architecture
- Open Floorplan
- Deck
- Loft
About This Home
Welcome to this stunning 4-bedroom, 2.5-bathroom home in the heart of Windsor, CO! Built in 2021, this beautifully designed residence offers modern elegance and unbeatable comfort with a mostly finished basement, a versatile loft, and a flex room—perfect for a home office, playroom, or gym. The gourmet kitchen is a chef’s dream, featuring granite countertops, stainless steel appliances, a gas stove, double ovens, and a dedicated coffee bar. Ample storage ensures a clutter-free space, while the open-concept design seamlessly flows into the bright and inviting living areas. Nestled in a resort-style community, this home offers access to two on-site restaurants, a water park, a golf course, 15 miles of scenic trails, seven parks, and even a ski/sledding hill! Whether you're enjoying the outdoors or indulging in luxury amenities, this neighborhood has something for everyone. Don’t miss your chance to own this exceptional home in one of Windsor’s most sought-after communities! Schedule your private showing and ask the listing agent about the special rate buy down opportunity on this home!
Listing Agent
eXp Realty, LLC Brokerage Email: brooke@yoursharpeagent.com,303-351-1192 License #100106260 Listed on: 10/04/2025

Home Details
Home Type
- Single Family
Est. Annual Taxes
- $5,491
Year Built
- Built in 2021
Lot Details
- 8,494 Sq Ft Lot
- South Facing Home
- Property is Fully Fenced
- Landscaped
- Corner Lot
- Front and Back Yard Sprinklers
- Irrigation
HOA Fees
Parking
- 2 Car Attached Garage
- Dry Walled Garage
Home Design
- Traditional Architecture
- Frame Construction
- Composition Roof
- Wood Siding
- Stone Siding
- Concrete Perimeter Foundation
Interior Spaces
- 2-Story Property
- Open Floorplan
- Wet Bar
- Ceiling Fan
- Electric Fireplace
- Double Pane Windows
- Window Treatments
- Entrance Foyer
- Living Room with Fireplace
- Dining Room
- Home Office
- Loft
- Bonus Room
- Mountain Views
- Smart Thermostat
Kitchen
- Eat-In Kitchen
- Double Oven
- Range with Range Hood
- Microwave
- Freezer
- Dishwasher
- Kitchen Island
- Granite Countertops
- Laminate Countertops
- Disposal
Flooring
- Carpet
- Laminate
- Vinyl
Bedrooms and Bathrooms
- 4 Bedrooms
- Primary Bedroom Suite
Laundry
- Laundry Room
- Dryer
- Washer
Finished Basement
- Basement Fills Entire Space Under The House
- Stubbed For A Bathroom
- Basement Window Egress
Outdoor Features
- Deck
- Covered Patio or Porch
Schools
- Orchard Hill Elementary School
- Windsor Middle School
- Windsor High School
Utilities
- Forced Air Heating and Cooling System
- Humidifier
- Natural Gas Connected
- Tankless Water Heater
- Gas Water Heater
- High Speed Internet
- Phone Available
- Cable TV Available
Listing and Financial Details
- Exclusions: Seller's Personal Property, Security System, Curtains
- Assessor Parcel Number R8967090
Community Details
Overview
- Association fees include reserves, irrigation, recycling, trash
- Advance HOA, Phone Number (303) 482-2213
- Raindance Metro District Association
- Raindance Subdivision
Recreation
- Community Playground
- Park
- Trails
Map
Home Values in the Area
Average Home Value in this Area
Tax History
| Year | Tax Paid | Tax Assessment Tax Assessment Total Assessment is a certain percentage of the fair market value that is determined by local assessors to be the total taxable value of land and additions on the property. | Land | Improvement |
|---|---|---|---|---|
| 2025 | $5,491 | $38,440 | $6,250 | $32,190 |
| 2024 | $5,491 | $38,440 | $6,250 | $32,190 |
| 2023 | $4,917 | $40,050 | $7,100 | $32,950 |
| 2022 | $1,020 | $7,220 | $7,220 | $32,950 |
| 2021 | $904 | $7,010 | $7,010 | $0 |
| 2020 | $1 | $10 | $10 | $0 |
Property History
| Date | Event | Price | List to Sale | Price per Sq Ft |
|---|---|---|---|---|
| 11/11/2025 11/11/25 | Price Changed | $585,000 | -2.3% | $167 / Sq Ft |
| 10/04/2025 10/04/25 | For Sale | $599,000 | -- | $171 / Sq Ft |
Purchase History
| Date | Type | Sale Price | Title Company |
|---|---|---|---|
| Special Warranty Deed | $546,530 | New Title Company Name |
Source: REcolorado®
MLS Number: 3967418
APN: R8967090
- 1757 Covered Bridge Pkwy
- 1730 Lucent Ct
- The Isleworth Plan at The Fairways at RainDance
- The Broadmoor Plan at The Fairways at RainDance
- Plan 1 at Festival at RainDance
- Plan 2 at Festival at RainDance
- Plan 3 at Festival at RainDance
- Plan 4 at Festival at RainDance
- 1732 Center Pivot Dr
- 1728 Center Pivot Dr
- 1716 Branching Canopy Dr
- 1746 Abundance Dr
- 1653 Flourish Dr
- 1759 Abundance Dr
- 1813 Garden Flourish Ct
- 1825 Flourish Dr
- 1722 Fire Glow Dr
- 1815 Windfall Dr
- 1647 Flourish Dr
- 1867 Abundance Dr
- 1825 Cherry Blossom Dr
- 1845 Sunset Vista Dr
- 2296 Setting Sun Dr Unit 8
- 1788 Iron Wheel Dr Unit 3
- 2115 Falling Leaf Dr
- 1800 Iron Wheel Dr Unit 6
- 1513 First Light Dr
- 6910 Steeplechase Dr
- 500 Apex Dr
- 4685 Grand Stand Dr
- 601 Chestnut St
- 6153 American Oaks St
- 2179 Sky End Dr
- 1371 Saginaw Pointe Dr
- 6205 Longstem Way
- 823 Charlton Dr
- 381 Buffalo Dr
- 3915 Peralta Dr
- 7324 Tamarisk Dr
- 8401 Peakview Dr
