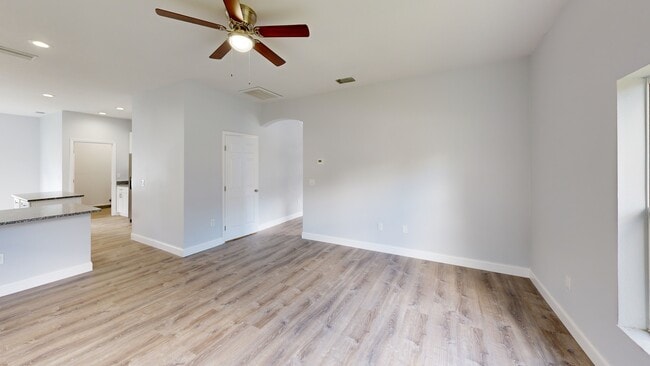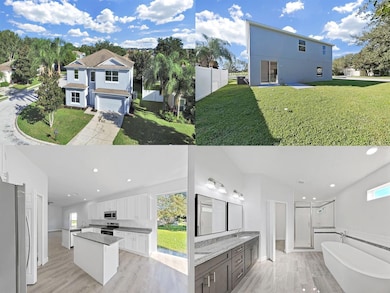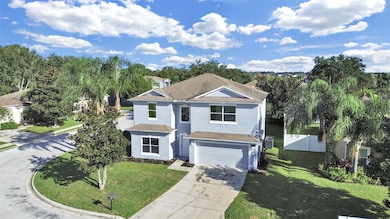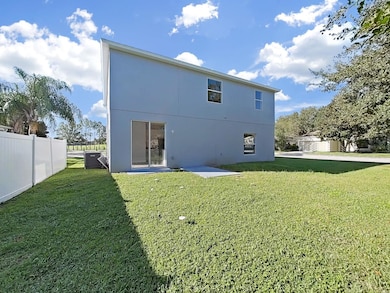
1830 Van Allen Loop Auburndale, FL 33823
Estimated payment $2,316/month
Highlights
- Bonus Room
- 2 Car Attached Garage
- Walk-In Closet
- Walk-In Pantry
- Soaking Tub
- Breakfast Bar
About This Home
Forget the "honey do" list! This newer move-in ready 4bed/3bath/2-car garage gem sits on a lovely corner lot and has nothing on the "honey do" list to do except to relax and enjoy your new home. New, New, New - New AC, New Kitchen cabinets & granite countertops, New stainless-steel appliances, New LVP Flooring, Newly painted interior & exterior, Newly updated master ensuite, New water heater and more! Located on a big corner lot, you’ll appreciate the charming appearance of this house as soon as you drive up. Inside, experience its warm and inviting feel when you’re greeted by an open-concept floor plan that’s both spacious and inviting—ideal for everyday living as well as entertaining family and friends. The modern chef’s kitchen is a true centerpiece, featuring custom shaker-style cabinetry, granite countertops, stainless steel appliances, a spacious pantry and a large center island that makes cooking a pleasure. The adjoining dining and living areas flow seamlessly together, filled with natural light that highlights every thoughtful detail. You'll love the split upper bedroom floor plan, and the primary suite is your private retreat - complete with his & hers walk-in closets and a luxurious ensuite spa-like bathroom with an extra-large beautifully tiled shower, soaking tub and large vanity area with dual sinks and a beautifully tiled walk-in shower. The additional bedrooms are generously sized and perfect for family, guests, or a home office. Located just minutes from I-4, you’ll have quick access to both Orlando and Tampa, as well as nearby shopping, dining, schools, and Lake Myrtle Sports Complex. This home combines convenience, beauty, and value—making it an exceptional find in a sought-after neighborhood. This is a truly great value that you must see - it will not last long. Schedule your private showing today!
Listing Agent
TRINITY REALTY SOLUTIONS, LLC Brokerage Phone: 727-810-1700 License #3255843 Listed on: 10/09/2025
Home Details
Home Type
- Single Family
Est. Annual Taxes
- $4,029
Year Built
- Built in 2007
Lot Details
- 7,631 Sq Ft Lot
- South Facing Home
HOA Fees
- $48 Monthly HOA Fees
Parking
- 2 Car Attached Garage
Home Design
- Bi-Level Home
- Slab Foundation
- Shingle Roof
- Block Exterior
- Stucco
Interior Spaces
- 2,555 Sq Ft Home
- Ceiling Fan
- Family Room
- Living Room
- Bonus Room
- Inside Utility
- Laundry Room
- Luxury Vinyl Tile Flooring
- Fire and Smoke Detector
Kitchen
- Breakfast Bar
- Walk-In Pantry
- Range
- Microwave
- Dishwasher
- Disposal
Bedrooms and Bathrooms
- 4 Bedrooms
- Walk-In Closet
- Soaking Tub
Utilities
- Central Heating and Cooling System
- High Speed Internet
- Cable TV Available
Additional Features
- Rain Gutters
- Mobile Home Model is Montclaire Y
Listing and Financial Details
- Visit Down Payment Resource Website
- Tax Lot 80
- Assessor Parcel Number 26-27-25-300814-000800
Community Details
Overview
- Aia Property Management/Ravi Association, Phone Number (863) 686-3700
- Visit Association Website
- Lake Van Subdivision
Recreation
- Community Playground
3D Interior and Exterior Tours
Floorplans
Map
Home Values in the Area
Average Home Value in this Area
Tax History
| Year | Tax Paid | Tax Assessment Tax Assessment Total Assessment is a certain percentage of the fair market value that is determined by local assessors to be the total taxable value of land and additions on the property. | Land | Improvement |
|---|---|---|---|---|
| 2025 | $4,029 | $232,641 | -- | -- |
| 2024 | $3,697 | $211,492 | -- | -- |
| 2023 | $3,697 | $192,265 | $0 | $0 |
| 2022 | $3,225 | $174,786 | $0 | $0 |
| 2021 | $2,845 | $158,896 | $0 | $0 |
| 2020 | $2,682 | $173,942 | $15,500 | $158,442 |
| 2018 | $2,143 | $119,381 | $14,750 | $104,631 |
| 2017 | $2,124 | $118,809 | $0 | $0 |
| 2016 | $2,172 | $118,369 | $0 | $0 |
Property History
| Date | Event | Price | List to Sale | Price per Sq Ft |
|---|---|---|---|---|
| 01/14/2026 01/14/26 | Price Changed | $375,000 | -5.1% | $147 / Sq Ft |
| 12/09/2025 12/09/25 | Price Changed | $395,000 | -1.3% | $155 / Sq Ft |
| 11/11/2025 11/11/25 | Price Changed | $400,000 | 0.0% | $157 / Sq Ft |
| 10/09/2025 10/09/25 | For Sale | $399,900 | -- | $157 / Sq Ft |
Purchase History
| Date | Type | Sale Price | Title Company |
|---|---|---|---|
| Warranty Deed | $54,000 | All Performance Title Llc | |
| Interfamily Deed Transfer | -- | None Available | |
| Corporate Deed | $157,000 | Hbi Title Company |
Mortgage History
| Date | Status | Loan Amount | Loan Type |
|---|---|---|---|
| Previous Owner | $152,548 | FHA | |
| Previous Owner | $154,156 | FHA |
About the Listing Agent

I have been a licensed real estate professional since early 2012 and I started my own brokerage in 2022. I work mostly with sellers, specializing in listing homes for sale in the Tampa Bay area. I pride myself in being a Certified Listing Professional as well as the broker of Trinity Realty Solutions. I also manage residential & commercial rental properties for investors. I live in Spring Hill with my beautiful family including my wife and our 4 children. On top of being a real estate broker,
Kenneth's Other Listings
Source: Stellar MLS
MLS Number: TB8434769
APN: 25-27-26-300814-000800
- 1897 Van Allen Loop
- 412 Diamond Ridge Dr
- 168 Magneta Loop
- 571 Autumn Stream Dr
- 132 Magneta Loop
- 178 Magneta Loop
- 1122 Oak Valley Dr
- Bluebell Plan at The Reserve at Van Oaks
- Hibiscus Plan at The Reserve at Van Oaks
- Foxglove Plan at The Reserve at Van Oaks
- Gardenia Plan at The Reserve at Van Oaks
- 452 Palastro Ave
- 636 Autumn Stream Dr
- 506 Alleria Ct
- 122 Costa Loop
- 144 Costa Loop
- 113 Costa Loop
- 159 Auburn Grove Blvd
- 163 Auburn Grove Blvd
- 277 Magneta Loop
- 166 Diamond Ridge Blvd
- 1134 Oak Vly Dr
- 1082 Oak Vly Dr
- 1002 Oak Vly Dr
- 1292 Oak Valley Dr
- 531 Auburn Grove Terrace
- 528 Waterfern Trail Dr
- 1611 Bark Ridge Dr
- 1293 Oak Valley Dr
- 1618 Bark Ridge Dr
- 212 Bolender Ct
- 223 Denese Ln
- 1516 Mattie Pointe Place
- 164 Julie Ln Unit B
- 200 Snowy Orchid Way
- 217 Cascara Ln
- 1209 Mattie Pointe Blvd
- 185 Lakeside Hills Loop
- 543 Cr-559
- 2082 Thelma Dr
Ask me questions while you tour the home.





