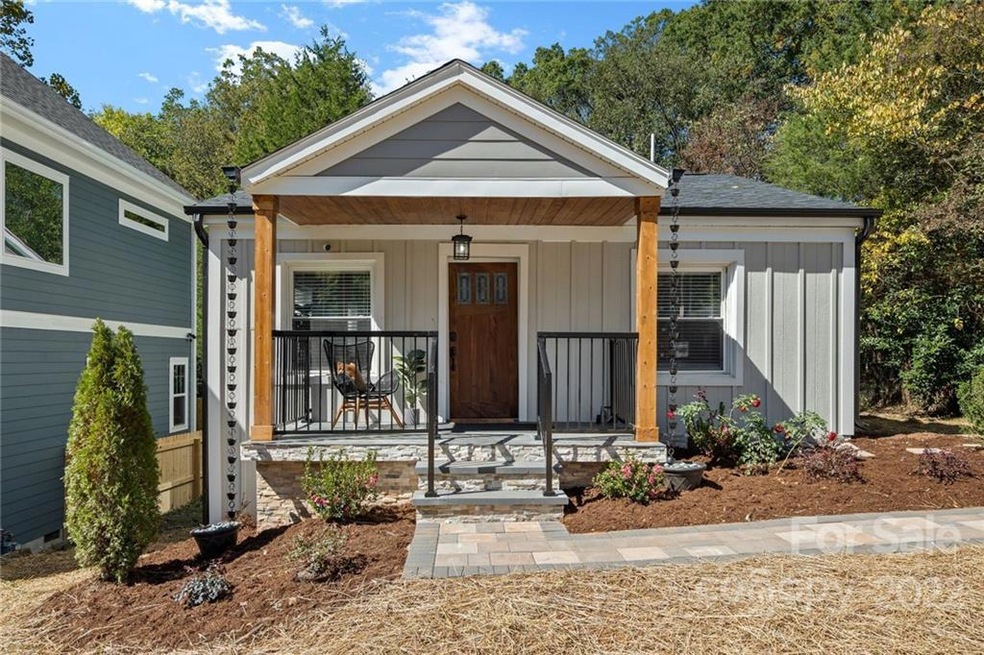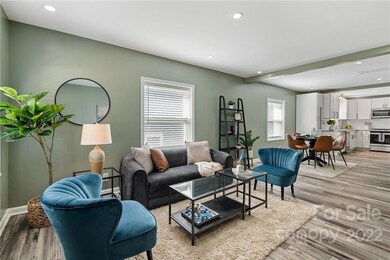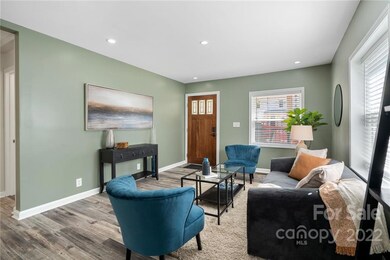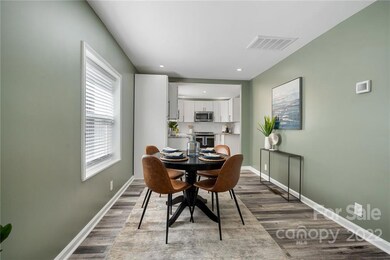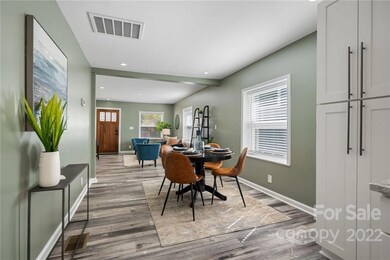
1830 Vinton St Charlotte, NC 28216
Oaklawn NeighborhoodHighlights
- Open Floorplan
- Wooded Lot
- No HOA
- Deck
- Ranch Style House
- Covered patio or porch
About This Home
As of August 2024WOW! Charming Ranch Home nestled within Historic Oaklawn Park Neighborhood. Custom Upgrades and Character abound with this one! Newly Renovated Kitchen features slow close Shaker Cabinets with Spacious Pantry, Luxurious Level 2 Granite Counter Tops, Subway Tile Backsplash, Modern Kitchen Faucet and New Stainless Appliances. Cute Breakfast Area transitions nicely to Living Area. High Quality Luxury Vinyl Plank Flooring throughout with Porcelain Tile in Bathrooms. Enhanced Recessed Lighting, Light and Plumbing Fixtures, New Honeywell WiFi Thermostat. Utility Mud Room with New GE Stacked Washer Dryer. Premium Fiber Cement Board and Batten Siding. Custom Stonework and Professional Paver Walkway highlights the New Front Porch Elevation. Back Deck overlooks Private Backyard Area. Just Minutes to UpTown Charlotte, Restaurants, Breweries and Entertainment. Convenient to Light Rail, I-85 and I-77. Move-in Ready. Perfect for First-time Buyers, Down-sizers and Investors!
Last Agent to Sell the Property
Sell4Max Realty Brokerage Email: Jon@sell4max.com License #97077
Home Details
Home Type
- Single Family
Est. Annual Taxes
- $2,287
Year Built
- Built in 1954
Lot Details
- 6,098 Sq Ft Lot
- Lot Dimensions are 50x130
- Level Lot
- Wooded Lot
- Property is zoned R5
Parking
- 2 Open Parking Spaces
Home Design
- Ranch Style House
- Stone Veneer
Interior Spaces
- 1,048 Sq Ft Home
- Open Floorplan
- Crawl Space
- Pull Down Stairs to Attic
Kitchen
- Gas Oven
- Gas Cooktop
- Microwave
- Dishwasher
- Disposal
Flooring
- Tile
- Vinyl
Bedrooms and Bathrooms
- 2 Main Level Bedrooms
- 2 Full Bathrooms
Laundry
- Laundry Room
- Dryer
Outdoor Features
- Deck
- Covered patio or porch
Utilities
- Forced Air Heating System
- Electric Water Heater
Community Details
- No Home Owners Association
- Oaklawn Park Subdivision
Listing and Financial Details
- Assessor Parcel Number 075-076-04
Ownership History
Purchase Details
Home Financials for this Owner
Home Financials are based on the most recent Mortgage that was taken out on this home.Purchase Details
Home Financials for this Owner
Home Financials are based on the most recent Mortgage that was taken out on this home.Purchase Details
Home Financials for this Owner
Home Financials are based on the most recent Mortgage that was taken out on this home.Purchase Details
Home Financials for this Owner
Home Financials are based on the most recent Mortgage that was taken out on this home.Purchase Details
Map
Similar Homes in the area
Home Values in the Area
Average Home Value in this Area
Purchase History
| Date | Type | Sale Price | Title Company |
|---|---|---|---|
| Warranty Deed | $380,000 | None Listed On Document | |
| Warranty Deed | $345,000 | -- | |
| Special Warranty Deed | $218,500 | Sperry Law Firm | |
| Warranty Deed | $190,500 | Sperry Law Firm Pc | |
| Interfamily Deed Transfer | $26,500 | None Available | |
| Deed | -- | -- |
Mortgage History
| Date | Status | Loan Amount | Loan Type |
|---|---|---|---|
| Open | $355,000 | New Conventional | |
| Previous Owner | $327,750 | New Conventional | |
| Previous Owner | $210,000 | New Conventional | |
| Previous Owner | $44,000 | Credit Line Revolving | |
| Previous Owner | $21,150 | Future Advance Clause Open End Mortgage |
Property History
| Date | Event | Price | Change | Sq Ft Price |
|---|---|---|---|---|
| 08/22/2024 08/22/24 | Sold | $380,000 | -1.3% | $358 / Sq Ft |
| 07/24/2024 07/24/24 | Pending | -- | -- | -- |
| 07/12/2024 07/12/24 | For Sale | $385,000 | +11.6% | $363 / Sq Ft |
| 12/07/2022 12/07/22 | Sold | $345,000 | 0.0% | $329 / Sq Ft |
| 10/24/2022 10/24/22 | Price Changed | $345,000 | -1.4% | $329 / Sq Ft |
| 10/08/2022 10/08/22 | For Sale | $350,000 | -- | $334 / Sq Ft |
Tax History
| Year | Tax Paid | Tax Assessment Tax Assessment Total Assessment is a certain percentage of the fair market value that is determined by local assessors to be the total taxable value of land and additions on the property. | Land | Improvement |
|---|---|---|---|---|
| 2023 | $2,287 | $292,800 | $96,300 | $196,500 |
| 2022 | $832 | $73,200 | $15,000 | $58,200 |
| 2021 | $821 | $73,200 | $15,000 | $58,200 |
| 2020 | $814 | $73,200 | $15,000 | $58,200 |
| 2019 | $798 | $73,200 | $15,000 | $58,200 |
| 2018 | $908 | $63,600 | $10,000 | $53,600 |
| 2017 | $886 | $63,600 | $10,000 | $53,600 |
| 2016 | $877 | $63,600 | $10,000 | $53,600 |
| 2015 | $865 | $63,600 | $10,000 | $53,600 |
| 2014 | $879 | $0 | $0 | $0 |
Source: Canopy MLS (Canopy Realtor® Association)
MLS Number: 3894169
APN: 075-076-04
- 1847 Vinton St
- 1322 Condon St
- 2030 Vinton St
- 1327 Fairmont St
- 1936 Russell Ave
- 1341 Mulberry Ave
- 1912 Saint John St
- 1908 Saint John St
- 2006 Saint John St
- 2008 St John St
- 2315 Dundeen St
- 2312 Tate St
- 1824 Haines St
- 2305 Sanders Ave
- 1615 Beatties Ford Rd
- 1828 Haines St
- 1829 Jennings St
- 1807 Kennesaw Dr
- 2328 Sanders Ave
- 1330 Dean St
