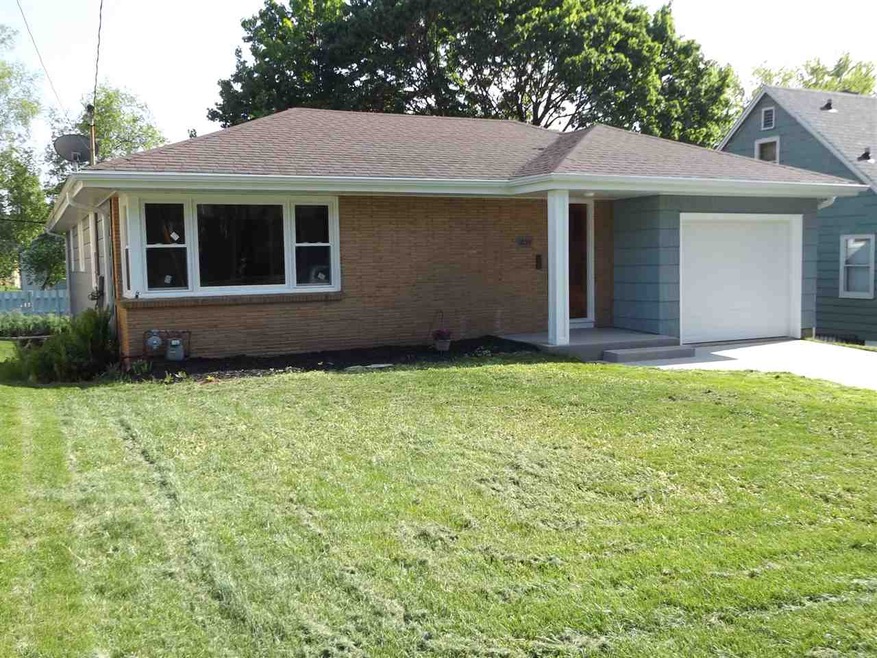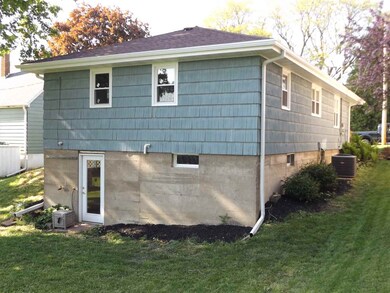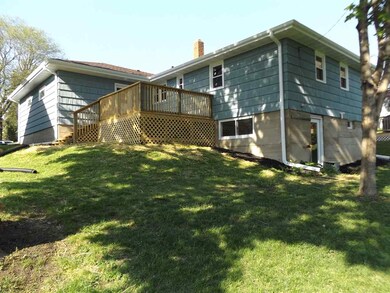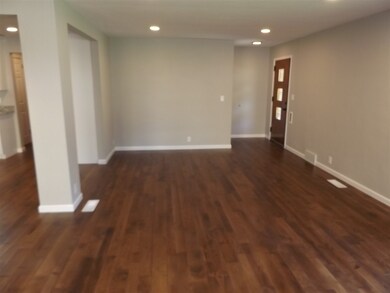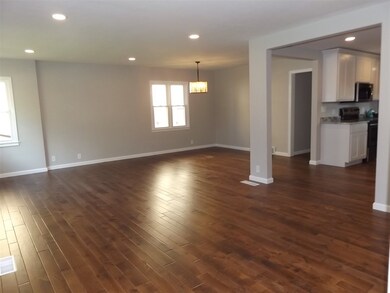
1830 W 3rd St Dubuque, IA 52001
Highlights
- Open Floorplan
- Ranch Style House
- 1 Car Attached Garage
- Deck
- Wood Flooring
- Bathtub
About This Home
As of June 2018Beautifully remodeled home in a great location within walking distance of schools, colleges and just a block from hospital. All new kitchen with new appliances, granite counter tops, coffee bar accent, designed by Tri-State Kitchens. Open concept kitchen/dining/living area with new European birch hardwood flooring. Both main and lower level full baths are all new with modern styling. Ready to finish walkout lower level could be rec room, 4th bedroom, etc. Freshly painted exterior, new deck, driveway, windows, mechanicals...move right in and start the coffee. Call or text Jonathan Miles 608.988.7400 for additional information and to schedule your showing.
Last Agent to Sell the Property
Jon Miles Real Estate License #52646-90 Listed on: 05/16/2018

Last Buyer's Agent
SCWMLS Non-Member
South Central Non-Member
Home Details
Home Type
- Single Family
Est. Annual Taxes
- $2,142
Year Built
- Built in 1954
Lot Details
- 5,663 Sq Ft Lot
- Lot Dimensions are 53' x 105'
Home Design
- Ranch Style House
- Brick Exterior Construction
- Wood Siding
Interior Spaces
- Open Floorplan
- Wood Flooring
- Laundry on lower level
Kitchen
- Oven or Range
- Microwave
- Dishwasher
- Disposal
Bedrooms and Bathrooms
- 3 Bedrooms
- Bathtub
- Walk-in Shower
Partially Finished Basement
- Walk-Out Basement
- Basement Fills Entire Space Under The House
- Sump Pump
Parking
- 1 Car Attached Garage
- Garage Door Opener
- Driveway Level
Accessible Home Design
- Accessible Full Bathroom
- Accessible Bedroom
- Low Pile Carpeting
Schools
- Call School District Elementary And Middle School
- Call School District High School
Utilities
- Forced Air Cooling System
- Cable TV Available
Additional Features
- Deck
- Property is near a bus stop
Community Details
- Hodges Sub #2 Subdivision
Ownership History
Purchase Details
Home Financials for this Owner
Home Financials are based on the most recent Mortgage that was taken out on this home.Purchase Details
Purchase Details
Home Financials for this Owner
Home Financials are based on the most recent Mortgage that was taken out on this home.Similar Homes in Dubuque, IA
Home Values in the Area
Average Home Value in this Area
Purchase History
| Date | Type | Sale Price | Title Company |
|---|---|---|---|
| Special Warranty Deed | -- | None Available | |
| Sheriffs Deed | $940,000 | None Available | |
| Warranty Deed | $105,000 | None Available |
Mortgage History
| Date | Status | Loan Amount | Loan Type |
|---|---|---|---|
| Previous Owner | $20,400 | Credit Line Revolving | |
| Previous Owner | $3,000 | Purchase Money Mortgage | |
| Previous Owner | $101,850 | New Conventional |
Property History
| Date | Event | Price | Change | Sq Ft Price |
|---|---|---|---|---|
| 06/26/2018 06/26/18 | Sold | $164,000 | -3.5% | $116 / Sq Ft |
| 05/16/2018 05/16/18 | For Sale | $169,900 | +126.5% | $120 / Sq Ft |
| 02/23/2018 02/23/18 | Sold | $75,000 | +19.5% | $41 / Sq Ft |
| 01/12/2018 01/12/18 | Pending | -- | -- | -- |
| 01/02/2018 01/02/18 | For Sale | $62,775 | -- | $34 / Sq Ft |
Tax History Compared to Growth
Tax History
| Year | Tax Paid | Tax Assessment Tax Assessment Total Assessment is a certain percentage of the fair market value that is determined by local assessors to be the total taxable value of land and additions on the property. | Land | Improvement |
|---|---|---|---|---|
| 2024 | $2,708 | $212,300 | $27,000 | $185,300 |
| 2023 | $2,720 | $212,300 | $27,000 | $185,300 |
| 2022 | $2,666 | $170,110 | $25,680 | $144,430 |
| 2021 | $2,666 | $170,110 | $25,680 | $144,430 |
| 2020 | $2,544 | $151,890 | $24,330 | $127,560 |
| 2019 | $2,220 | $151,890 | $24,330 | $127,560 |
| 2018 | $2,342 | $127,960 | $24,330 | $103,630 |
| 2017 | $2,496 | $127,960 | $24,330 | $103,630 |
| 2016 | $2,094 | $119,380 | $24,330 | $95,050 |
| 2015 | $2,094 | $119,380 | $24,330 | $95,050 |
| 2014 | $2,002 | $117,520 | $24,330 | $93,190 |
Agents Affiliated with this Home
-
Jonathan Miles

Seller's Agent in 2018
Jonathan Miles
Jon Miles Real Estate
(608) 822-4700
500 Total Sales
-
S
Buyer's Agent in 2018
SCWMLS Non-Member
South Central Non-Member
Map
Source: South Central Wisconsin Multiple Listing Service
MLS Number: 1830699
APN: 10-26-253-007
- 1993 Hale St
- 17 Jenni St
- 1362 W 5th St
- 392 Glen Oak St
- 99 Gandolfo St
- 1095 Mount Pleasant St
- 1970 Marion St
- 1390 Loras Blvd
- 190 Bradley St
- 1098 W 5th St
- 222 S Grandview Ave
- 224 S Grandview Ave
- 375 Alpine St
- 1200 Glen Oak St
- 1380 Reeder St
- 1765 Atlantic St
- 130 Devon Dr
- 1110 Langworthy St
- 89 Hill St
- 1045 W 3rd St
