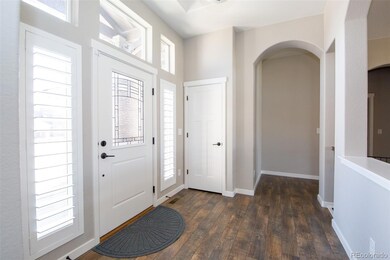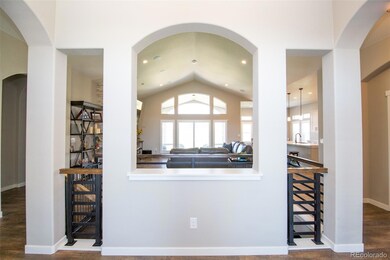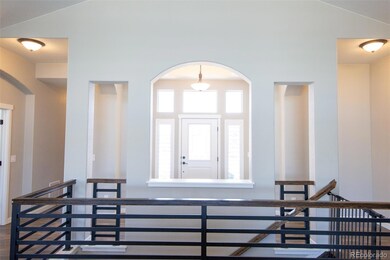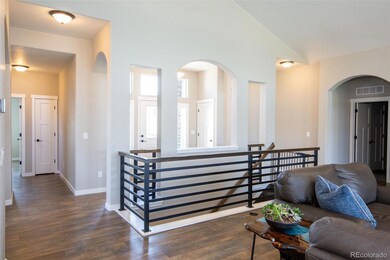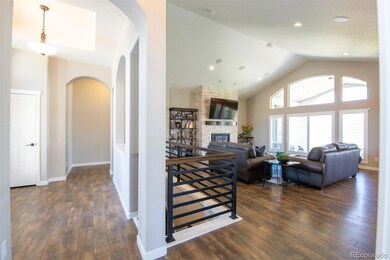
1830 Walnut Creek Ct Colorado Springs, CO 80921
Flying Horse Ranch NeighborhoodEstimated Value: $1,046,000 - $1,087,000
Highlights
- Primary Bedroom Suite
- Open Floorplan
- Living Room with Fireplace
- Discovery Canyon Campus Middle School Rated A
- Mountain View
- Recreation Room
About This Home
As of November 2020Welcome home to this nearly new Ashton model by Classic homes! With 4 bedrooms, 4 bathrooms, a main level office and a 3 car garage this home is perfectly situated at the top of a cul-de-sac with gorgeous views to the west! The main level flows with luxurious low maintenance floors throughout! Your gourmet kitchen offers high end appliances, under cabinet lighting, quartz countertops, spacious walk-in pantry, soft close doors/drawers and plenty of cooking room for the chef in your family! The open concept floorplan is perfect for entertaining and relaxing! Vaulted ceilings in the great room with built in surround sound! Gorgeous floor to ceiling stone on your cozy fireplace! Main level office with French doors off of the great room would also make a great formal dining room! The large master bedroom leads into your spa/master bath with separate deep soaker tub, luxurious shower and spacious master closet with storage system from the container store! Walk-out from your master bedroom to your covered patio to enjoy your gorgeously landscaped almost 1/2 acre backyard! Main level laundry with plenty of storage! Custom Hunter Douglas shutters throughout the main level. An additional bedroom and full bath round out the first floor! In the lower level you will find a large family room with attached wet bar, mini fridge and quartz countertops! There is plenty of room for your ping pong table or pool table! There are two additional large bedrooms, both with walk-in closets, connected with a Jack and Jill bathroom! Lower level finishes off with a large storage room that can be finished into a junior master suite in the future! Tile roof to help prevent hail damage! Enjoy the great Colorado seasons from your covered rear patio! This homes exterior has been professionally landscaped and offers tons of room outside for your enjoyment! With two great fireplaces for those chilly Colorado nights and A/C for those warm summer days, there is nothing left to do here but move in!
Last Agent to Sell the Property
Keller Williams Clients Choice Realty License #40017358 Listed on: 10/08/2020

Last Buyer's Agent
PPAR Agent Non-REcolorado
NON MLS PARTICIPANT
Home Details
Home Type
- Single Family
Est. Annual Taxes
- $782
Year Built
- Built in 2019
Lot Details
- 0.43 Acre Lot
- Cul-De-Sac
- Southeast Facing Home
- Landscaped
- Level Lot
- Front and Back Yard Sprinklers
- Property is zoned PUD
HOA Fees
- $60 Monthly HOA Fees
Parking
- 3 Car Attached Garage
Home Design
- Frame Construction
- Composition Roof
- Stone Siding
- Stucco
Interior Spaces
- 1-Story Property
- Open Floorplan
- Wet Bar
- Bar Fridge
- Vaulted Ceiling
- Gas Fireplace
- Double Pane Windows
- Window Treatments
- Entrance Foyer
- Living Room with Fireplace
- 2 Fireplaces
- Recreation Room
- Mountain Views
- Finished Basement
- Fireplace in Basement
Kitchen
- Eat-In Kitchen
- Self-Cleaning Oven
- Range
- Microwave
- Dishwasher
- Kitchen Island
- Quartz Countertops
- Disposal
Flooring
- Carpet
- Laminate
- Tile
Bedrooms and Bathrooms
- Primary Bedroom Suite
- Jack-and-Jill Bathroom
Laundry
- Dryer
- Washer
Home Security
- Home Security System
- Carbon Monoxide Detectors
- Fire and Smoke Detector
Schools
- Discovery Canyon Elementary And Middle School
- Discovery Canyon High School
Utilities
- Forced Air Heating and Cooling System
- Heating System Uses Natural Gas
- Natural Gas Connected
- Gas Water Heater
- High Speed Internet
Additional Features
- Smoke Free Home
- Covered patio or porch
Community Details
- Association fees include trash
- Flying Horse Association, Phone Number (303) 980-0700
- Built by Classic Homes
- Flying Horse Subdivision, Ashton Floorplan
Listing and Financial Details
- Exclusions: TV mounts above fireplaces, shelving in garage
- Assessor Parcel Number 62162-15-026
Ownership History
Purchase Details
Home Financials for this Owner
Home Financials are based on the most recent Mortgage that was taken out on this home.Purchase Details
Home Financials for this Owner
Home Financials are based on the most recent Mortgage that was taken out on this home.Similar Homes in Colorado Springs, CO
Home Values in the Area
Average Home Value in this Area
Purchase History
| Date | Buyer | Sale Price | Title Company |
|---|---|---|---|
| Pickett Christopher D | $760,000 | Heritage Title Company | |
| Blauser William E | $688,800 | Capstone Title Services Llc |
Mortgage History
| Date | Status | Borrower | Loan Amount |
|---|---|---|---|
| Previous Owner | Blauser William E | $554,180 | |
| Previous Owner | Blauser William E | $555,634 |
Property History
| Date | Event | Price | Change | Sq Ft Price |
|---|---|---|---|---|
| 11/16/2020 11/16/20 | Sold | $760,000 | -5.0% | $170 / Sq Ft |
| 10/20/2020 10/20/20 | Pending | -- | -- | -- |
| 10/08/2020 10/08/20 | For Sale | $799,900 | -- | $179 / Sq Ft |
Tax History Compared to Growth
Tax History
| Year | Tax Paid | Tax Assessment Tax Assessment Total Assessment is a certain percentage of the fair market value that is determined by local assessors to be the total taxable value of land and additions on the property. | Land | Improvement |
|---|---|---|---|---|
| 2024 | $6,158 | $60,980 | $9,580 | $51,400 |
| 2022 | $5,221 | $46,740 | $9,040 | $37,700 |
| 2021 | $5,578 | $48,090 | $9,300 | $38,790 |
| 2020 | $5,761 | $47,760 | $10,730 | $37,030 |
| 2019 | $782 | $6,530 | $6,530 | $0 |
| 2018 | $66 | $550 | $550 | $0 |
Agents Affiliated with this Home
-
Michael Porter
M
Seller's Agent in 2020
Michael Porter
Keller Williams Clients Choice Realty
(303) 902-2174
1 in this area
89 Total Sales
-
P
Buyer's Agent in 2020
PPAR Agent Non-REcolorado
NON MLS PARTICIPANT
Map
Source: REcolorado®
MLS Number: 6036090
APN: 62162-15-026
- 1877 Walnut Creek Ct
- 1902 Walnut Creek Ct
- 11434 Wildwood Ridge Dr
- 1944 Queens Canyon Ct
- 1960 Ruffino Dr
- 1959 Ruffino Dr
- 2091 Fieldcrest Dr
- 1955 Walnut Creek Ct
- 2044 Coldstone Way
- 12151 Piledriver Way
- 1849 Mud Hen Dr
- 11574 Wildwood Ridge Dr
- 1992 Walnut Creek Ct
- 1613 Lily Lake Dr
- 2145 Coldstone Way
- 2029 Ruffino Dr
- 12441 Woodruff Dr
- 2267 Merlot Dr
- 11985 Hanging Valley Way
- 2350 Merlot Dr
- 1830 Walnut Creek Ct
- 1836 Walnut Creek Ct
- 1829 Walnut Creek Ct
- 1835 Walnut Creek Ct
- 1842 Walnut Creek Ct
- 1821 Bogus Place
- 1831 Bogus Place
- 1841 Walnut Creek Ct
- 1848 Walnut Creek Ct
- 1820 Clayhouse Dr
- 1810 Bogus Place
- 1841 Bogus Place
- 1854 Walnut Creek Ct
- 1824 Clayhouse Dr
- 1851 Bogus Place
- 1853 Walnut Creek Ct
- 1817 Clayhouse Dr
- 1828 Clayhouse Dr
- 1840 Bogus Place
- 1859 Walnut Creek Ct

