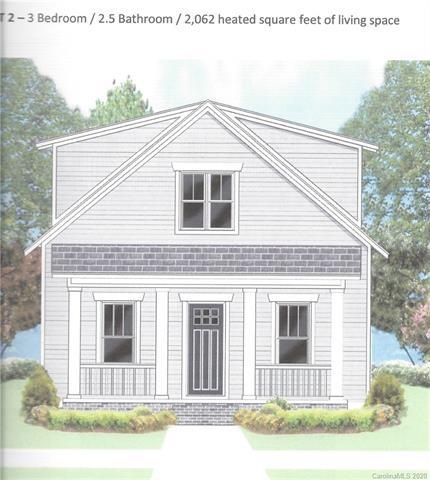
1830 Wickford Place Unit 4 Charlotte, NC 28203
Wilmore NeighborhoodEstimated Value: $864,183 - $1,031,000
Highlights
- New Construction
- Wood Flooring
- Corner Lot
- Open Floorplan
- Attic
- Cottage
About This Home
As of April 2021LOCATED IN HISTORIC DISTRICT. NEW CONSTRUCTION.
Last Agent to Sell the Property
Mark Liang
Dickens Mitchener & Associates Inc License #314052 Listed on: 08/13/2020
Co-Listed By
Jim Sandberg
Dickens Mitchener & Associates Inc License #314230
Home Details
Home Type
- Single Family
Year Built
- Built in 2021 | New Construction
Lot Details
- Corner Lot
- Level Lot
Home Design
- Cottage
- Spray Foam Insulation
Interior Spaces
- Open Floorplan
- Fireplace
- Wood Flooring
- Crawl Space
- Attic
Kitchen
- Oven
- Kitchen Island
Bedrooms and Bathrooms
- Walk-In Closet
Utilities
- Heating System Uses Natural Gas
- Cable TV Available
Community Details
- Built by Rob Allen Custom Homes
Listing and Financial Details
- Assessor Parcel Number 119-077-46
Ownership History
Purchase Details
Home Financials for this Owner
Home Financials are based on the most recent Mortgage that was taken out on this home.Purchase Details
Home Financials for this Owner
Home Financials are based on the most recent Mortgage that was taken out on this home.Similar Homes in Charlotte, NC
Home Values in the Area
Average Home Value in this Area
Purchase History
| Date | Buyer | Sale Price | Title Company |
|---|---|---|---|
| Smith Maxwell | $640,000 | None Available | |
| Wilmore Project Llc | $175,000 | None Available |
Mortgage History
| Date | Status | Borrower | Loan Amount |
|---|---|---|---|
| Open | Smith Maxwell | $490,000 | |
| Previous Owner | Wilmore Project Llc | $131,250 |
Property History
| Date | Event | Price | Change | Sq Ft Price |
|---|---|---|---|---|
| 04/20/2021 04/20/21 | Sold | $640,000 | 0.0% | $311 / Sq Ft |
| 08/13/2020 08/13/20 | Pending | -- | -- | -- |
| 08/13/2020 08/13/20 | For Sale | $640,000 | -- | $311 / Sq Ft |
Tax History Compared to Growth
Tax History
| Year | Tax Paid | Tax Assessment Tax Assessment Total Assessment is a certain percentage of the fair market value that is determined by local assessors to be the total taxable value of land and additions on the property. | Land | Improvement |
|---|---|---|---|---|
| 2023 | $6,085 | $783,300 | $315,000 | $468,300 |
| 2022 | $4,389 | $441,800 | $202,500 | $239,300 |
| 2021 | $2,846 | $287,100 | $202,500 | $84,600 |
| 2020 | $1,954 | $202,500 | $202,500 | $0 |
| 2019 | $1,954 | $202,500 | $202,500 | $0 |
Agents Affiliated with this Home
-
M
Seller's Agent in 2021
Mark Liang
Dickens Mitchener & Associates Inc
-
J
Seller Co-Listing Agent in 2021
Jim Sandberg
Dickens Mitchener & Associates Inc
-
Matthew Means

Buyer's Agent in 2021
Matthew Means
COMPASS
(704) 293-4449
5 in this area
231 Total Sales
Map
Source: Canopy MLS (Canopy Realtor® Association)
MLS Number: CAR3601620
APN: 119-077-46
- 1830 Wickford Place
- 1817 S Mint St
- 409 W Kingston Ave
- 241 W Kingston Ave Unit A, B, C, D
- 2222 Wilmore Dr
- 1714 S Tryon St
- 2013 Wood Dale Terrace
- 510 Music Hall Way
- 2017 Wood Dale Terrace
- 534 W Kingston Ave
- 247 W Park Ave
- 1937 Wilmore Dr
- 1801 Wilmore Dr
- 539 W Tremont Ave
- 1530 S Church St Unit K
- 1148 Thayer Glen Ct
- 1144 Thayer Glen Ct
- 1149 Thayer Glen Ct
- 1124 Thayer Glen Ct
- 631 W Tremont Ave
- 1830 Wickford Place Unit 4
- 1826 Wickford Place Unit 3
- 1822 Wickford Place
- 1905 Wilmore Walk Dr Unit 43
- 420 W Worthington Ave Unit 22
- 1818 Wickford Place
- 1816 Wickford Place
- 424 W Worthington Ave Unit 21
- 1810 Wilmore Walk Dr
- 1825 Wickford Place
- 1913 Wilmore Walk Dr Unit 45
- 1913 Wilmore Walk Dr Unit 1913
- 1806 Wilmore Walk Dr Unit 17
- 428 W Worthington Ave Unit 20
- 1812 Wickford Place
- 1802 Wilmore Walk Dr
- 1819 Wickford Place
- 1906 Wilmore Walk Dr Unit 42
- 432 W Worthington Ave Unit 19
- 432 W Worthington Ave Unit 432
