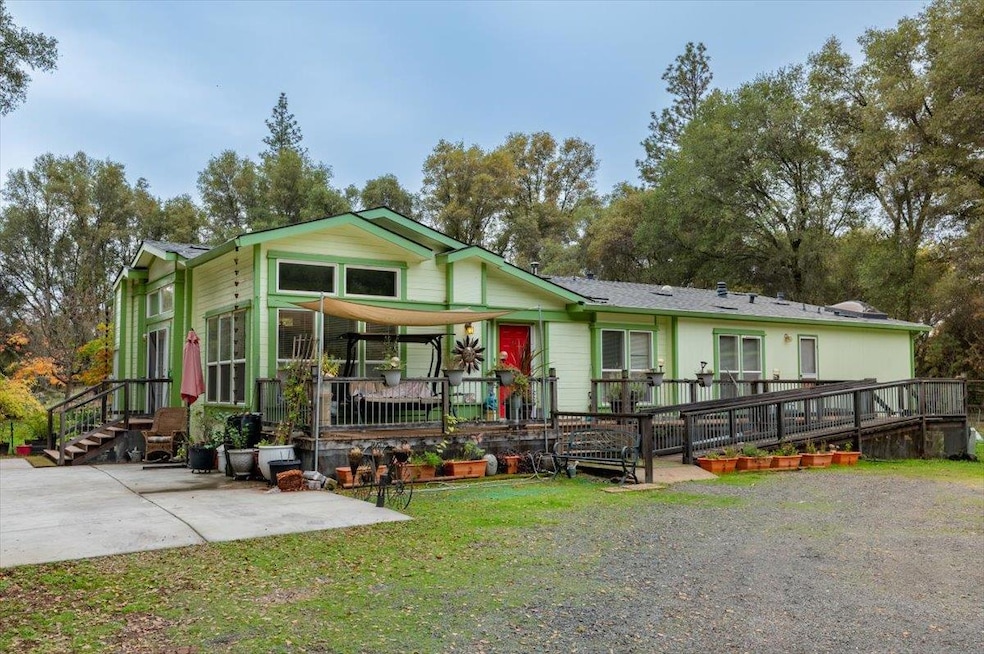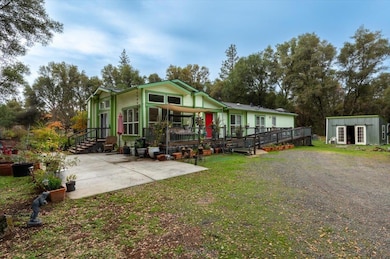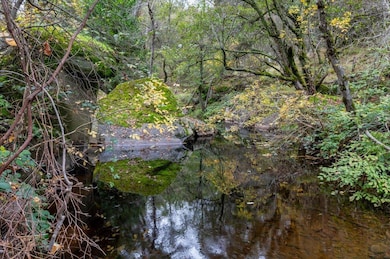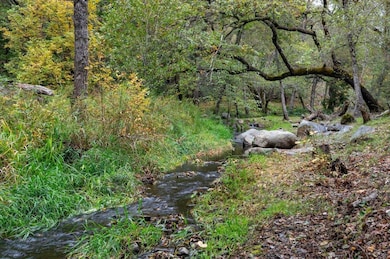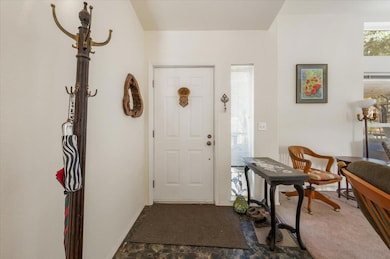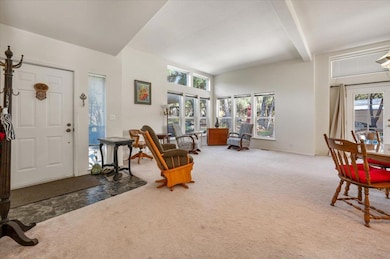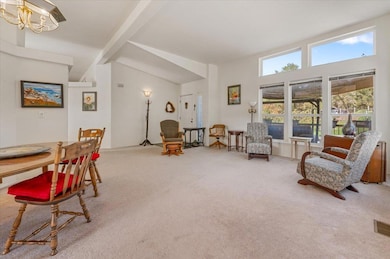18300 Little Mustang Ct Grass Valley, CA 95949
Estimated payment $3,926/month
Highlights
- Popular Property
- Horses Allowed On Property
- Sitting Area In Primary Bedroom
- Clear Creek Elementary School Rated A-
- RV Garage
- Fireplace in Primary Bedroom
About This Home
Immerse yourself in the tranquility of country life. The home is set on 5 magical acres with a huge shop, large fruit orchard, screened in room for relaxing and entertaining, a large deck overlooking the year round creek, and plenty of additional space for ranching and farming. Inside this contemporary styled home features vaulted ceilings throughout and plenty of windows allowing ample natural light. The living room/dining room is perfect for family dinners. The kitchen is huge and has more counter space that you could ask for. Cooking and entertaining is easy with a gas cook top and separate built in electric ovens. Adjacent to the kitchen is the family room with direct access to the deck and a warm wood stove. The master suite is equally large and offers a separate sitting/exercise room with a wood stove. The shop is 30x60 with a steel frame and full bathroom facilities. Overlooking the creek is a deck and attached screen room with a wood stove for enjoying evenings looking at the star filled sky while listening to the sounds of nature and the creek. End of road privacy.
Home Details
Home Type
- Single Family
Year Built
- Built in 1993 | Remodeled
Lot Details
- 5 Acre Lot
- North Facing Home
- Property is zoned AG-10
Parking
- 6 Car Garage
- Workshop in Garage
- Gravel Driveway
- RV Garage
Home Design
- Contemporary Architecture
- Frame Construction
- Composition Roof
- Wood Siding
- Concrete Perimeter Foundation
Interior Spaces
- 2,607 Sq Ft Home
- 1-Story Property
- Cathedral Ceiling
- Ceiling Fan
- Wood Burning Stove
- Wood Burning Fireplace
- Double Pane Windows
- ENERGY STAR Qualified Windows
- Bay Window
- Family Room with Fireplace
- 2 Fireplaces
- Great Room
- Living Room
- Formal Dining Room
Kitchen
- Breakfast Area or Nook
- Double Oven
- Built-In Electric Oven
- Gas Cooktop
- Microwave
- Ice Maker
- Dishwasher
- Kitchen Island
- Synthetic Countertops
- Disposal
Flooring
- Carpet
- Laminate
Bedrooms and Bathrooms
- 3 Bedrooms
- Sitting Area In Primary Bedroom
- Fireplace in Primary Bedroom
- Separate Bedroom Exit
- Walk-In Closet
- 2 Full Bathrooms
- Secondary Bathroom Double Sinks
- Soaking Tub
- Bathtub with Shower
- Separate Shower
- Solar Tube
Laundry
- Laundry Room
- Sink Near Laundry
- Gas Dryer Hookup
Home Security
- Carbon Monoxide Detectors
- Fire and Smoke Detector
Outdoor Features
- Deck
- Separate Outdoor Workshop
- Shed
- Outbuilding
- Front Porch
Utilities
- Central Heating and Cooling System
- 220 Volts
- 220 Volts in Kitchen
- Gas Tank Leased
- Well
- ENERGY STAR Qualified Water Heater
- Gas Water Heater
- Septic System
Additional Features
- Fenced For Horses
- Horses Allowed On Property
Community Details
- No Home Owners Association
- Stream
Listing and Financial Details
- Assessor Parcel Number 002-440-019-000
Map
Home Values in the Area
Average Home Value in this Area
Property History
| Date | Event | Price | List to Sale | Price per Sq Ft |
|---|---|---|---|---|
| 11/12/2025 11/12/25 | For Sale | $625,000 | -- | $240 / Sq Ft |
Source: MetroList
MLS Number: 225143383
- 19699 McCourtney Rd
- 14528 Lime Kiln Rd
- 18244 Gai Rd
- 10050 Pineapple Ct
- 12841 Elster Place
- 18966 Summerland Ct
- 14845 Rainier Rd
- 21694 Cricket Dr
- 21833 McCourtney Rd
- 15720 Ballantree Ln
- 14134 Serpentine Farm Ln
- 13417 Hallwood Place
- 16310 Dry Creek Ln
- 16174 Thornberry Way
- 13420 Mesa Dr
- 13994 Chukar Dr
- 14210 Perimeter Rd
- 14522 Clear Creek Place
- 12920 Woodlake Rd
- 15452 Roving Way
- 14714-B Gold Creek Ct
- 11374 Lakeshore N
- 10322 Daffodil Ct Unit 10322 Daffodil Ct
- 310 S Auburn St
- 212 Depot St Unit Upstairs Unit
- 310 Richardson St Unit 310
- 131 Eureka St
- 126 W Berryhill Dr
- 11805 Dry Creek Rd
- 11325 Quartz Dr
- 11490 Black Falcon Dr
- 11217 Mountain View Ct Unit 11217 Mountain View Ct, Auburn, CA 95602
- 358 Alpine Dr
- 750 Auburn Ravine Rd
- 14052 Wings of Morning Dr
- 12100 Persimmon Terrace
- 765-789 Mikkelsen Dr
- 109 Lincoln Way
- 127-135 Almond St
- 190 Lubeck Rd Unit 2
