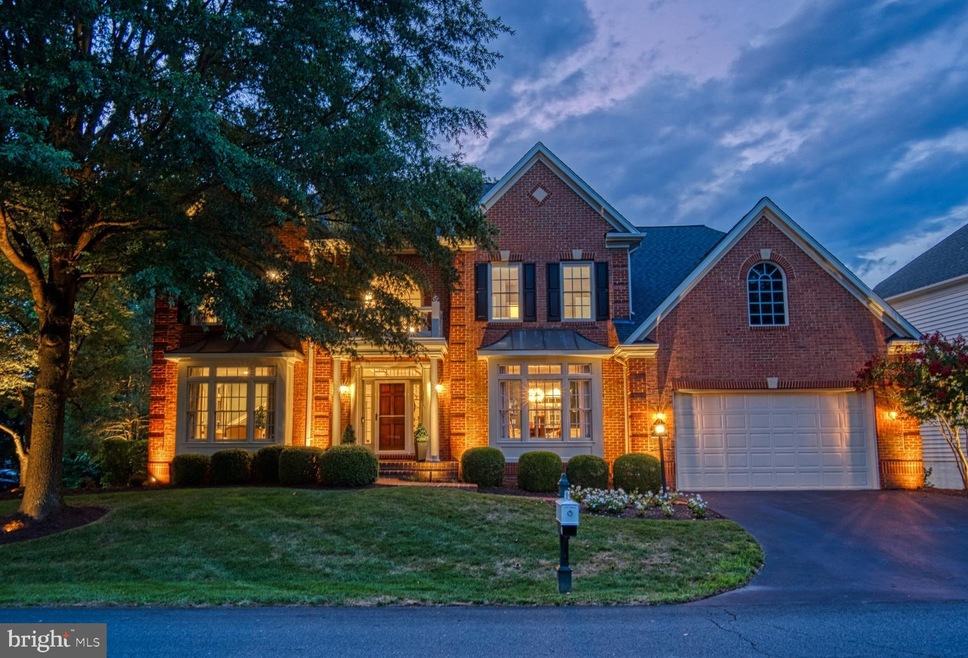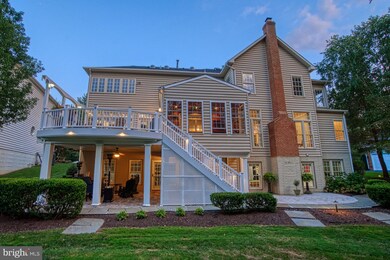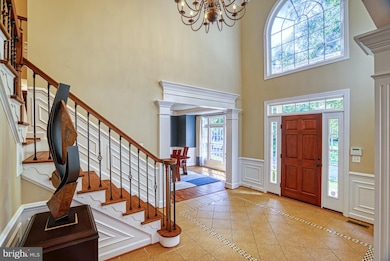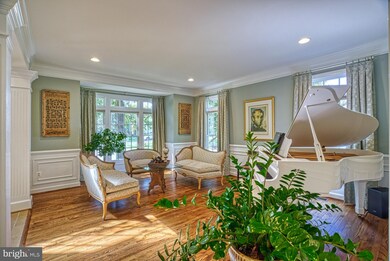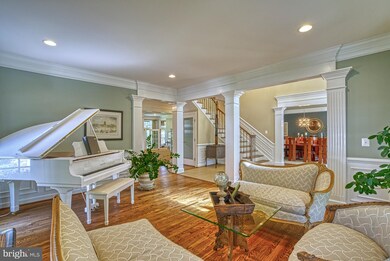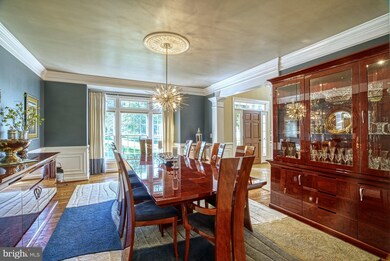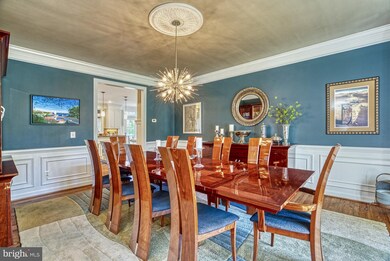
18301 Mid Ocean Place Leesburg, VA 20176
Highlights
- Home Theater
- Gourmet Kitchen
- Colonial Architecture
- Heritage High School Rated A
- Dual Staircase
- Recreation Room
About This Home
As of October 2020This is it... if you want an exquisite, "knock your socks off" River Creek home with amazing detailed upgrades! Chef's Kitchen with huge center island w/ secondary sink and seating; white cabinetry with crystal knobs, granite countertops w/ under-cabinet lighting, glass door pantry, Viking appliances including oven with warming drawer, microwave oven, 6-burner gas cook-top and range hood, wine cooler and under-counter ice machine; Bosch dishwasher (2019), touchless kitchen faucet and built-in and plumbed coffee maker. Family room fireplace is wood-burning plumbed with gas and has top upgrade gas log set and beautiful new fireplace doors. Cedar, three-season room with access from family room and rear deck. Master Suite has cathedral ceiling, sitting room, 3-sided gas fireplace and two walk-in closets. Renovated Master Bath has custom tile floor and tub and shower surround with mosaic inlays; white cabinetry including custom made above-counter cabinet housing appliance garage and electrical outlets; granite countertops, mirrored recessed picture frame medicine cabinets, and private water closet with wainscoting & large shelf with glass shelves above. Private Guest Suite with walk-in closet and bath with granite. Upper level Exercise Room/Bedroom with puzzle cork flooring and access to buddy bath with granite countertops. Walkout lower level features stunning stacked stone wet bar with granite countertop upper glass pane and lower cabinetry, dishwasher and mini refrigerator; recreation room, game room, media room, office, large, finished storage room and full bath with granite. Finished covered paver patio. Finished garage with 2 ceiling-mounted bicycle hangers, wooden cabinetry and New Age "Pro" Bold series heavy gauge steel garage cabinetry and workbench. So many more additional detailed upgrades... Incredible elaborate and abundant crown, wall and floor moldings throughout. Iron staircase balusters. Hardwood flooring in majority first floor and upper level hallway and master bedroom. All door hinges, handles and bath fixtures upgraded to oiled bronze and satin nickel. Solar tube skylights in both master bedroom closet and master bath water closet. Lots of ceiling lighting added to living room, family room, exercise room. 99% of all lighting upgraded to LED. WIFI enabled programmable HVAC thermostats with phone app. WIFI enabled garage door opener with phone app and battery backup. WIFI enable irrigation controller with phone app. USB electrical outlets in kitchen. New roof and hot water heater 2016. Come home to River Creek, Northern Virginia's premier private gated community on the Potomac River and live like you're on vacation!
Home Details
Home Type
- Single Family
Est. Annual Taxes
- $8,846
Year Built
- Built in 2000
Lot Details
- 0.28 Acre Lot
- Property is zoned 03
HOA Fees
- $195 Monthly HOA Fees
Parking
- 2 Car Attached Garage
- Front Facing Garage
- Garage Door Opener
Home Design
- Colonial Architecture
- Masonry
Interior Spaces
- Property has 3 Levels
- Wet Bar
- Dual Staircase
- Built-In Features
- Bar
- Chair Railings
- Crown Molding
- Wainscoting
- Ceiling Fan
- 2 Fireplaces
- Window Treatments
- Entrance Foyer
- Family Room
- Living Room
- Breakfast Room
- Dining Room
- Home Theater
- Den
- Recreation Room
- Game Room
- Sun or Florida Room
- Wood Flooring
- Basement Fills Entire Space Under The House
Kitchen
- Gourmet Kitchen
- Double Oven
- Six Burner Stove
- Cooktop
- Microwave
- Stainless Steel Appliances
- Kitchen Island
- Upgraded Countertops
Bedrooms and Bathrooms
- En-Suite Primary Bedroom
- En-Suite Bathroom
- Walk-In Closet
Laundry
- Laundry Room
- Dryer
- Washer
Schools
- Frances Hazel Reid Elementary School
- Harper Park Middle School
- Heritage High School
Utilities
- Humidifier
- Zoned Heating and Cooling System
- Natural Gas Water Heater
Listing and Financial Details
- Tax Lot 9
- Assessor Parcel Number 110178582000
Community Details
Overview
- $91 Recreation Fee
- $750 Capital Contribution Fee
- River Creek Subdivision
Recreation
- Community Pool
Ownership History
Purchase Details
Home Financials for this Owner
Home Financials are based on the most recent Mortgage that was taken out on this home.Purchase Details
Home Financials for this Owner
Home Financials are based on the most recent Mortgage that was taken out on this home.Purchase Details
Home Financials for this Owner
Home Financials are based on the most recent Mortgage that was taken out on this home.Purchase Details
Home Financials for this Owner
Home Financials are based on the most recent Mortgage that was taken out on this home.Purchase Details
Home Financials for this Owner
Home Financials are based on the most recent Mortgage that was taken out on this home.Similar Homes in Leesburg, VA
Home Values in the Area
Average Home Value in this Area
Purchase History
| Date | Type | Sale Price | Title Company |
|---|---|---|---|
| Warranty Deed | $950,000 | Psr Title Llc | |
| Warranty Deed | $775,000 | Penfed Title Llc | |
| Warranty Deed | $837,500 | -- | |
| Deed | $640,000 | -- | |
| Deed | $553,125 | -- |
Mortgage History
| Date | Status | Loan Amount | Loan Type |
|---|---|---|---|
| Open | $760,000 | New Conventional | |
| Previous Owner | $620,000 | Adjustable Rate Mortgage/ARM | |
| Previous Owner | $417,000 | New Conventional | |
| Previous Owner | $503,000 | New Conventional | |
| Previous Owner | $500,000 | No Value Available | |
| Previous Owner | $400,000 | No Value Available |
Property History
| Date | Event | Price | Change | Sq Ft Price |
|---|---|---|---|---|
| 07/11/2025 07/11/25 | For Sale | $1,499,999 | +57.9% | $259 / Sq Ft |
| 10/05/2020 10/05/20 | Sold | $950,000 | 0.0% | $157 / Sq Ft |
| 08/10/2020 08/10/20 | Pending | -- | -- | -- |
| 08/07/2020 08/07/20 | For Sale | $949,900 | +22.6% | $157 / Sq Ft |
| 03/02/2016 03/02/16 | Sold | $775,000 | -3.1% | $128 / Sq Ft |
| 01/15/2016 01/15/16 | Pending | -- | -- | -- |
| 01/05/2016 01/05/16 | Price Changed | $799,900 | -3.0% | $132 / Sq Ft |
| 12/09/2015 12/09/15 | Price Changed | $824,900 | -2.9% | $136 / Sq Ft |
| 08/12/2015 08/12/15 | For Sale | $849,900 | +1.5% | $140 / Sq Ft |
| 12/19/2012 12/19/12 | Sold | $837,500 | 0.0% | $189 / Sq Ft |
| 11/15/2012 11/15/12 | Pending | -- | -- | -- |
| 11/06/2012 11/06/12 | Off Market | $837,500 | -- | -- |
| 10/23/2012 10/23/12 | Price Changed | $850,000 | -5.6% | $192 / Sq Ft |
| 05/03/2012 05/03/12 | For Sale | $900,000 | -- | $204 / Sq Ft |
Tax History Compared to Growth
Tax History
| Year | Tax Paid | Tax Assessment Tax Assessment Total Assessment is a certain percentage of the fair market value that is determined by local assessors to be the total taxable value of land and additions on the property. | Land | Improvement |
|---|---|---|---|---|
| 2024 | $10,368 | $1,198,620 | $360,300 | $838,320 |
| 2023 | $10,082 | $1,152,190 | $360,300 | $791,890 |
| 2022 | $9,076 | $1,019,770 | $240,300 | $779,470 |
| 2021 | $8,914 | $909,620 | $240,300 | $669,320 |
| 2020 | $9,133 | $882,380 | $240,300 | $642,080 |
| 2019 | $8,847 | $846,580 | $240,300 | $606,280 |
| 2018 | $8,873 | $817,770 | $240,300 | $577,470 |
| 2017 | $8,987 | $798,880 | $240,300 | $558,580 |
| 2016 | $8,986 | $784,810 | $0 | $0 |
| 2015 | $9,096 | $561,100 | $0 | $561,100 |
| 2014 | $9,124 | $579,650 | $0 | $579,650 |
Agents Affiliated with this Home
-
Eric Pearson

Seller's Agent in 2025
Eric Pearson
Pearson Smith Realty, LLC
(540) 454-1551
17 Total Sales
-
Brandon Wright

Seller Co-Listing Agent in 2025
Brandon Wright
Pearson Smith Realty, LLC
(571) 212-4536
71 Total Sales
-
Marlene Baugh

Seller's Agent in 2020
Marlene Baugh
Long & Foster
(703) 795-1303
25 Total Sales
-
Nancy Sorensen - Willson

Seller Co-Listing Agent in 2020
Nancy Sorensen - Willson
Long & Foster
(703) 899-7143
125 Total Sales
-
Joyce Whitman

Seller's Agent in 2016
Joyce Whitman
Coldwell Banker (NRT-Southeast-MidAtlantic)
(301) 706-7814
2 Total Sales
-
Jeff Major

Buyer's Agent in 2016
Jeff Major
BHHS PenFed (actual)
(703) 623-9650
44 Total Sales
Map
Source: Bright MLS
MLS Number: VALO418286
APN: 110-17-8582
- 18370 Kingsmill St
- 18256 Shinniecock Hills Place
- 43287 Warwick Hills Ct
- 18442 Lanier Island Square
- 18265 Oak Lake Ct
- 43103 Lake Ridge Place
- 43434 Wild Dunes Square
- 18263 Mullfield Village Terrace
- 18416 Mill Run Ct
- 43187 Rosehaven Place
- 18256 Ash Mill Terrace
- 18309 Eldorado Way
- 43019 Mill Race Terrace
- 18459 Rim Rock Cir
- 43553 Jackson Hole Cir
- 18202 Mill House Square
- 18561 Sandpiper Place
- 43199 Burstall Ct
- 18445 Sugar Snap Cir
- 2115 Sundrum Place NE
