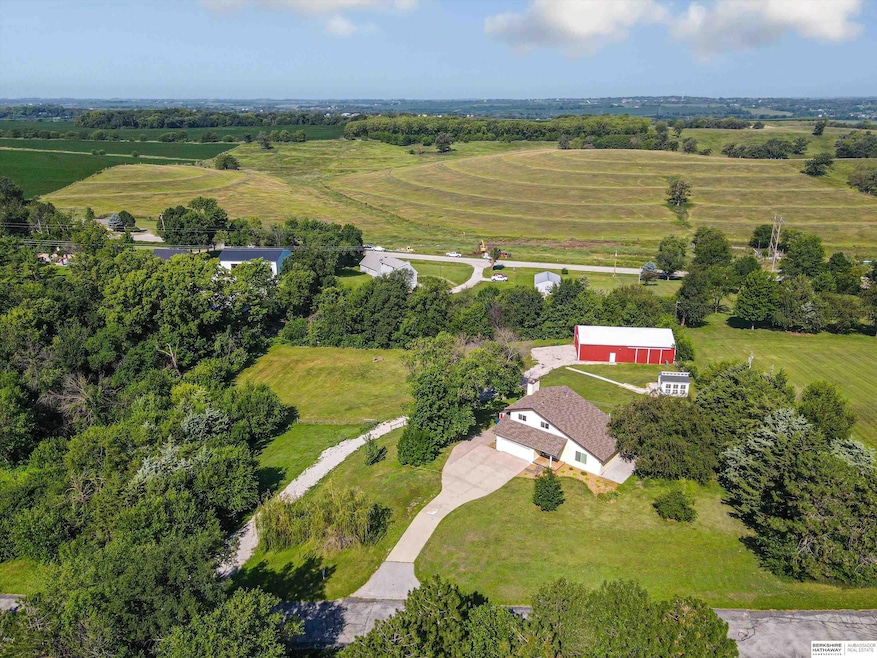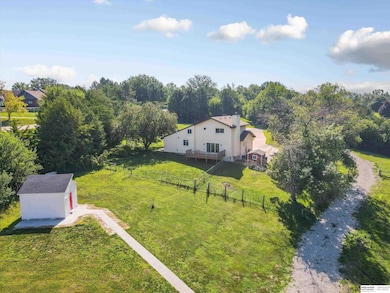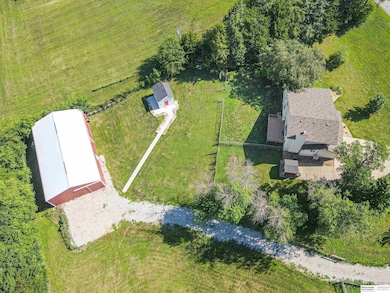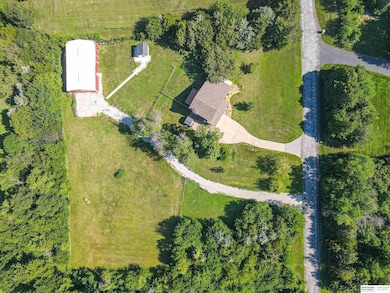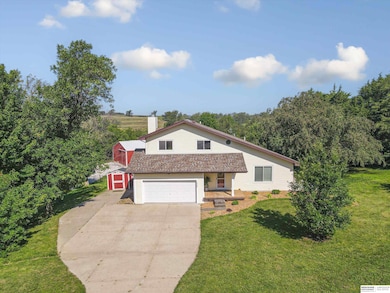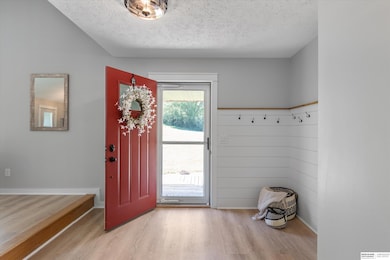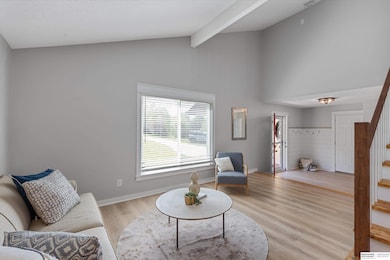18302 Nicholas Rd Plattsmouth, NE 68048
Estimated payment $3,616/month
Highlights
- 2.5 Acre Lot
- Traditional Architecture
- No HOA
- Deck
- Cathedral Ceiling
- Sitting Room
About This Home
Just 15 minutes from downtown Omaha, this two-story retreat blends small-town serenity with city convenience on a paved, wooded 2.5 acre lot that serves up postcard sunsets and starlit skies. An open main level centers a chef-worth kitchen updated in 2020 with custom cabinetry, stone counters, luxury flooring, and newer appliances; upstairs you'll find three spacious bedrooms plus a loft, while the lower level stretches the lifestyle possibilities with a rec room, kitchenette, fourth bedroom, office, 3/4 bath, and storage. Big-ticket updates are already checked off the list--newer windows and refreshed fireplace (2021), high efficiency heat pump and AC (2018), water heater and primary shower updated (2022), septic system (2016), and fresh paint and carpet throughout! Outbuilding 64x36 with power, plumbing, lighting, and full concrete. Chickens and horses permitted, making this slice of countryside heaven the complete package.
Listing Agent
BHHS Ambassador Real Estate License #20230423 Listed on: 10/28/2025

Home Details
Home Type
- Single Family
Est. Annual Taxes
- $5,421
Year Built
- Built in 1976
Lot Details
- 2.5 Acre Lot
- Lot Dimensions are 330 x 330
- Property is Fully Fenced
- Chain Link Fence
- Paved or Partially Paved Lot
Parking
- 2 Car Attached Garage
- Parking Pad
- Heated Garage
- Open Parking
Home Design
- Traditional Architecture
- Block Foundation
- Composition Roof
- Vinyl Siding
Interior Spaces
- 2-Story Property
- Wet Bar
- Cathedral Ceiling
- Ceiling Fan
- Wood Burning Fireplace
- Window Treatments
- Sliding Doors
- Family Room with Fireplace
- Sitting Room
- Formal Dining Room
- Partially Finished Basement
- Basement Window Egress
Kitchen
- Oven or Range
- Microwave
- Dishwasher
Flooring
- Wall to Wall Carpet
- Ceramic Tile
- Luxury Vinyl Plank Tile
- Luxury Vinyl Tile
Bedrooms and Bathrooms
- 4 Bedrooms
- Primary bedroom located on second floor
Outdoor Features
- Deck
- Shed
- Outbuilding
- Porch
Schools
- Plattsmouth Elementary And Middle School
- Plattsmouth High School
Utilities
- Humidifier
- Forced Air Heating System
- Heat Pump System
- Septic Tank
Community Details
- No Home Owners Association
- 02 12 13 Hoschar's 2Nd Subdiv Subdivision
Listing and Financial Details
- Assessor Parcel Number 130172723
Map
Home Values in the Area
Average Home Value in this Area
Tax History
| Year | Tax Paid | Tax Assessment Tax Assessment Total Assessment is a certain percentage of the fair market value that is determined by local assessors to be the total taxable value of land and additions on the property. | Land | Improvement |
|---|---|---|---|---|
| 2024 | $4,088 | $326,725 | $49,680 | $277,045 |
| 2023 | $5,183 | $313,365 | $50,275 | $263,090 |
| 2022 | $5,000 | $309,378 | $53,629 | $255,749 |
| 2021 | $4,629 | $283,645 | $51,075 | $232,570 |
| 2020 | $4,955 | $291,306 | $55,161 | $236,145 |
| 2019 | $4,533 | $269,728 | $51,075 | $218,653 |
| 2018 | $4,493 | $269,728 | $51,075 | $218,653 |
| 2017 | $4,092 | $244,283 | $45,400 | $198,883 |
| 2016 | $3,791 | $230,742 | $45,400 | $185,342 |
| 2015 | $3,713 | $230,742 | $45,400 | $185,342 |
| 2014 | $3,640 | $217,758 | $45,400 | $172,358 |
Property History
| Date | Event | Price | List to Sale | Price per Sq Ft | Prior Sale |
|---|---|---|---|---|---|
| 10/28/2025 10/28/25 | For Sale | $599,000 | +21.9% | $249 / Sq Ft | |
| 05/16/2022 05/16/22 | Sold | $491,537 | +13.0% | $204 / Sq Ft | View Prior Sale |
| 04/18/2022 04/18/22 | Pending | -- | -- | -- | |
| 04/14/2022 04/14/22 | For Sale | $435,000 | +31.8% | $181 / Sq Ft | |
| 08/23/2019 08/23/19 | Sold | $330,000 | +1.6% | $134 / Sq Ft | View Prior Sale |
| 07/24/2019 07/24/19 | Pending | -- | -- | -- | |
| 07/16/2019 07/16/19 | For Sale | $324,900 | +16.0% | $132 / Sq Ft | |
| 03/01/2016 03/01/16 | Sold | $280,000 | -1.8% | $114 / Sq Ft | View Prior Sale |
| 01/30/2016 01/30/16 | Pending | -- | -- | -- | |
| 11/01/2015 11/01/15 | For Sale | $285,000 | +5.9% | $116 / Sq Ft | |
| 04/15/2014 04/15/14 | Sold | $269,000 | -5.6% | $109 / Sq Ft | View Prior Sale |
| 02/27/2014 02/27/14 | Pending | -- | -- | -- | |
| 07/21/2013 07/21/13 | For Sale | $285,000 | -- | $116 / Sq Ft |
Purchase History
| Date | Type | Sale Price | Title Company |
|---|---|---|---|
| Warranty Deed | $491,537 | Ambassador Title | |
| Warranty Deed | $330,000 | Green Title | |
| Survivorship Deed | -- | -- | |
| Assessor Sales History | $198,000 | -- | |
| Assessor Sales History | $180,000 | -- |
Mortgage History
| Date | Status | Loan Amount | Loan Type |
|---|---|---|---|
| Closed | $368,653 | Construction | |
| Previous Owner | $330,000 | VA | |
| Previous Owner | $260,022 | FHA |
Source: Great Plains Regional MLS
MLS Number: 22531004
APN: 130172723
- 19911 Robin Hood Ln Unit 116
- 19911 Beach Rd
- 904 N 12th St
- LOT 1-3 N 16th St
- LOT 17-20 N 16th St
- 221 W Deer Ln
- 0 N 9th St
- 613 Sunrise Ct
- 2493 Buccaneer Blvd
- 803 Avenue F
- 17811 18th St
- 1103 Happy Hollow Ct
- 1024 Avenue B
- 718 Avenue E
- 1011 Bradford Dr
- 1424 2nd Ave
- 1117 Main St
- 714 Avenue C
- 1101 Main St
- 317 S 15th St
- 2015 Avenue B
- 1523 3rd Ave
- 603 Oakmont Dr
- 624 S 8th St #2 St
- 601 S 6th St
- 1912 S 15th St Unit 23
- 2216 Lincoln Ave
- 1029 Grenoble Dr
- 1909 Hummingbird Dr
- 14102 Williamsburg Ct
- 3208 Chad Ave
- 14003 Tregaron Ridge Ct
- 13706 Glengarry Cir
- 3427 Faye Dr
- 2315 Greenwald St
- 13302 S 26th Ave
- 1729 Scarborough Dr
- 3105 Mirror Cir
- 204 Paradise Terrace
- 311 E 36th Place
